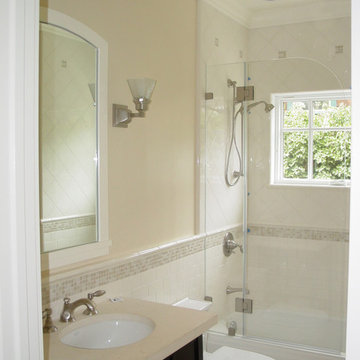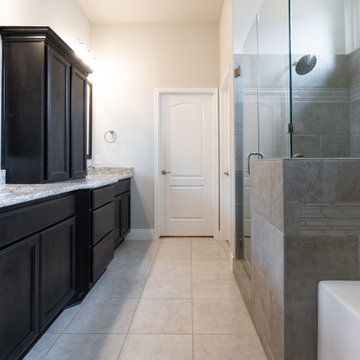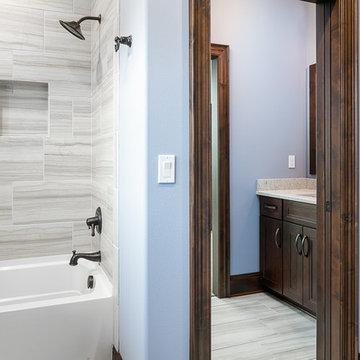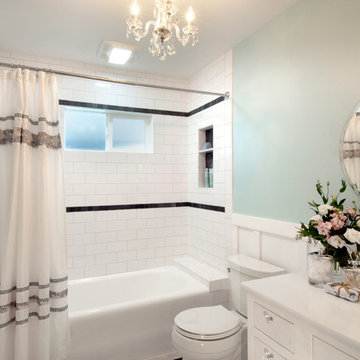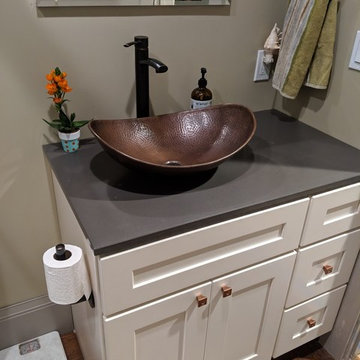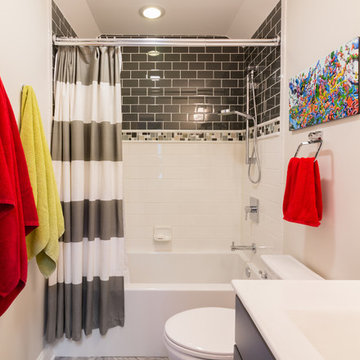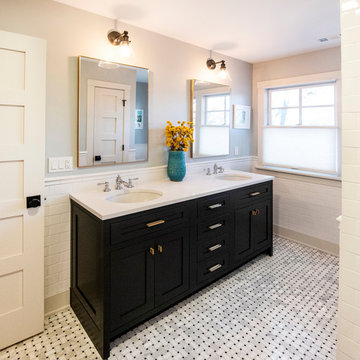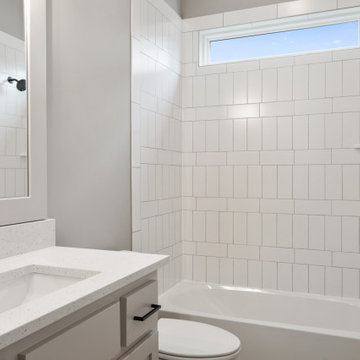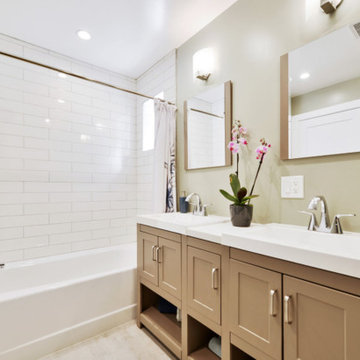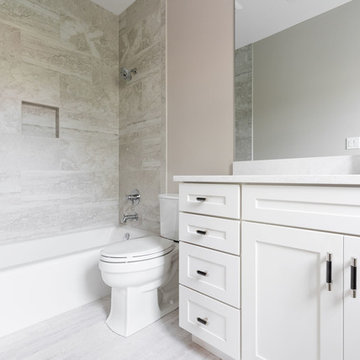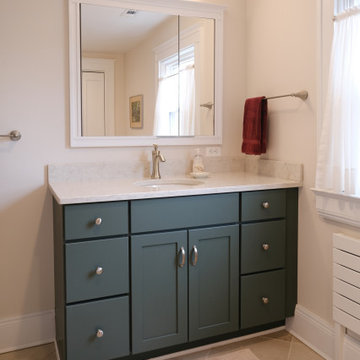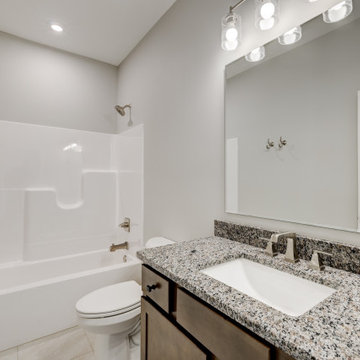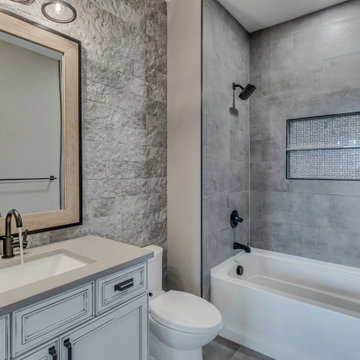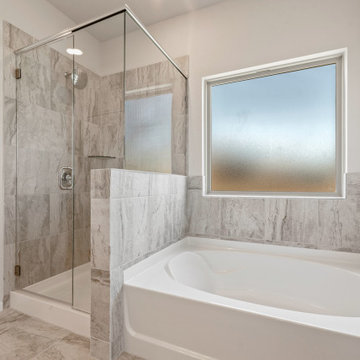Arts and Crafts Bathroom Design Ideas with an Alcove Tub
Refine by:
Budget
Sort by:Popular Today
81 - 100 of 2,668 photos
Item 1 of 3
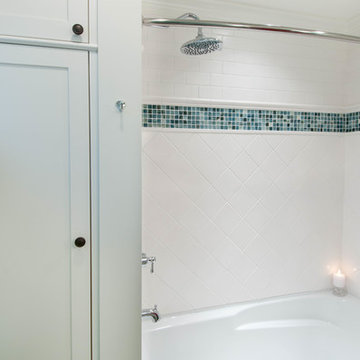
Leanna Rathkelly photo: The complete renovation of a bathroom in a heritage home in Victoria, BC, required everything from new plumbing, fixtures and creating a seaside design. The small space includes built-in cabinetry beside the tub and shower, a beautiful white custom vanity, stone counter and ocean-blue walls.
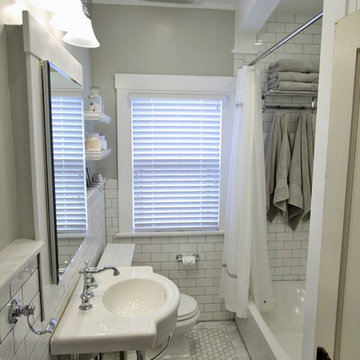
We replaced an old an tired bathroom in Platte Park with antique inspired finishes to liven it up. The shower is 3x6" subway tile with carrera sills in the niches. The top is adorned with an artful arch to reflect a similar one in the living room. The floor is heated carrera marble 2x2" mosaic with a 4" border. The wainscot is more subway with a carrera sill. The fixtures are all chrome, from the Delta Victorian collection. Rounding out the remodel is a custom built inset cabinet piece built to reflect a similar original piece in the kitchen. While we did not jump into new territory with this design, we took a classic look and added a few touches to make the space both unique and functional.
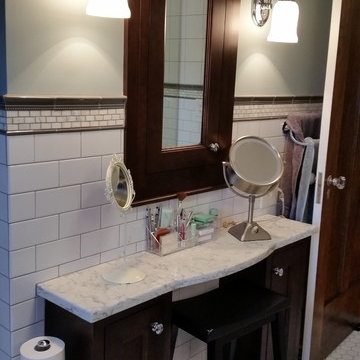
Clintonville, Ohio bathroom remodel designed by Monica Lewis, CMKBD, MCR, UDCP, of J.S. Brown & Co.
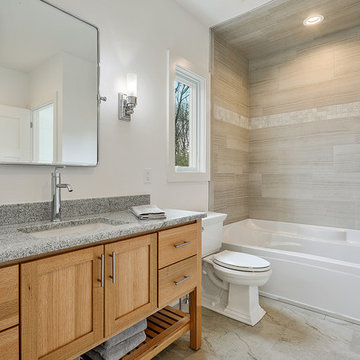
This stunning design by Van’s Lumber makes extraordinary use of modest square footage. The home features 2,378 square feet of finished living space. The spacious kitchen and family room serve as the heart of the home. The home is great for a private retreat or entertaining friends. The sunroom allows you to enjoy the wooded surroundings in the comfort of indoor living.
- 2,378 total square feet
- Three bedrooms & 2 ½ baths
- Spacious sunroom
- Open concept with beamed ceiling
- Stone fireplace with concrete mantel
- Kitchen with granite counter tops
- Custom white oak hardwood floor
- Covered patio
- Master bath with walk-in zero entrance shower and his & her vanity
- Oversized three stall garage
- Custom moldings and trims
- Marvin windows with new Ebony color
- Full basement (blasted)
Arts and Crafts Bathroom Design Ideas with an Alcove Tub
5


