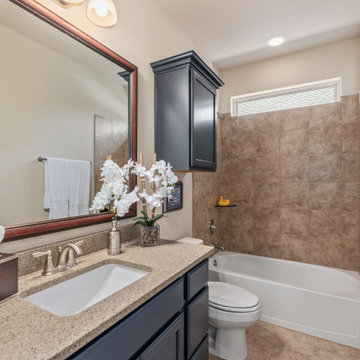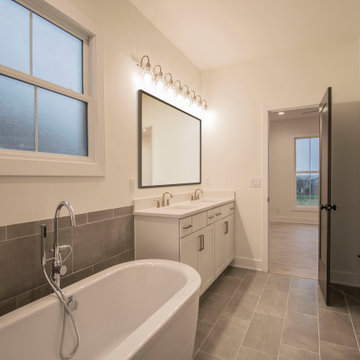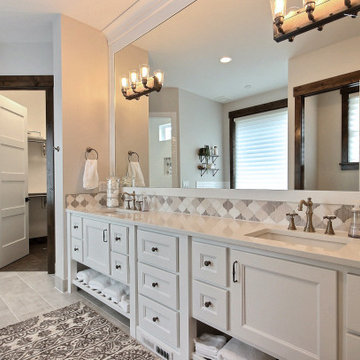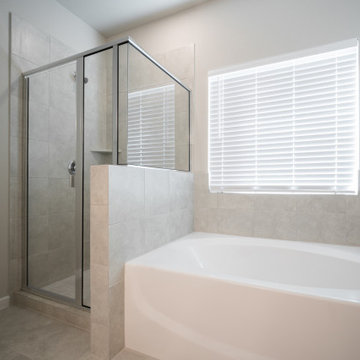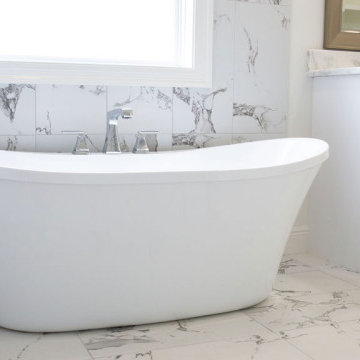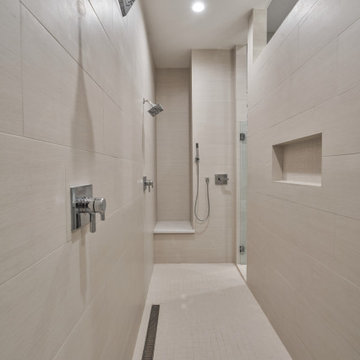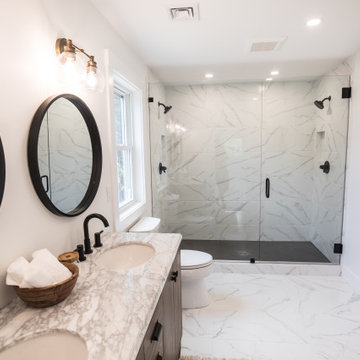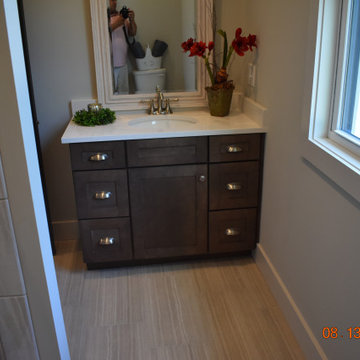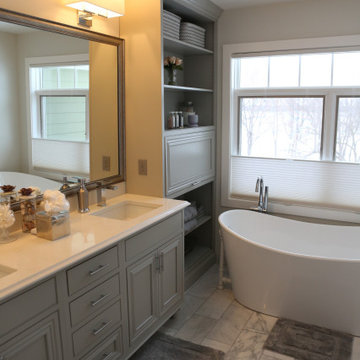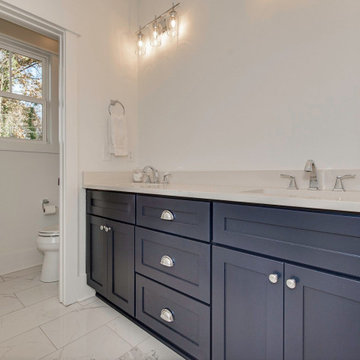Arts and Crafts Bathroom Design Ideas with an Enclosed Toilet
Refine by:
Budget
Sort by:Popular Today
81 - 100 of 404 photos
Item 1 of 3

optimal entertaining.
Without a doubt, this is one of those projects that has a bit of everything! In addition to the sun-shelf and lumbar jets in the pool, guests can enjoy a full outdoor shower and locker room connected to the outdoor kitchen. Modeled after the homeowner's favorite vacation spot in Cabo, the cabana-styled covered structure and kitchen with custom tiling offer plenty of bar seating and space for barbecuing year-round. A custom-fabricated water feature offers a soft background noise. The sunken fire pit with a gorgeous view of the valley sits just below the pool. It is surrounded by boulders for plenty of seating options. One dual-purpose retaining wall is a basalt slab staircase leading to our client's garden. Custom-designed for both form and function, this area of raised beds is nestled under glistening lights for a warm welcome.
Each piece of this resort, crafted with precision, comes together to create a stunning outdoor paradise! From the paver patio pool deck to the custom fire pit, this landscape will be a restful retreat for our client for years to come!
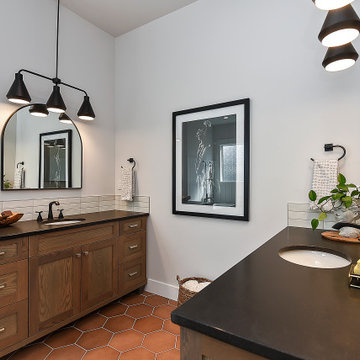
Ceramic tiled splash paired with black honed granite. Pendant lights in matte black to bring interest and functionality. Bedrosian Cloe white tiles in six inch splash to add a bit of texture without being too visually heavy. Hexagon terracotta-tone tiles bring warm to the room and white oak vanities add warmth as well.
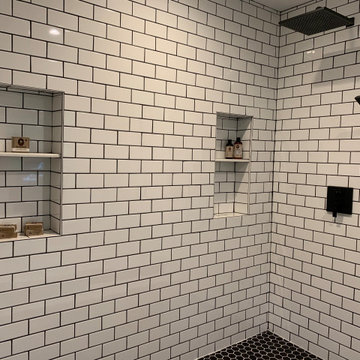
This master suite was created. One of the bedrooms adjacent to the master was transformed into a large master bathroom and a spacious walk-in closet. The room was designed so that the fireplace is flanked by 2 teak barn doors. The design is modern but the attention to detail and spare design is a perfect compliment to the craftsman style of the house.
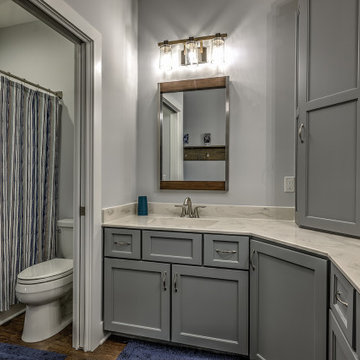
This custom Craftsman home is as charming inside as it is outside! This Guest Bath is perfect for two people to get ready, while still having privacy in the separate toilet and shower area.
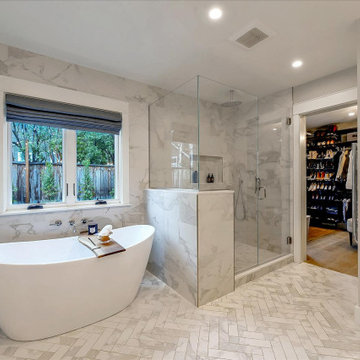
A gorgeous freestanding bath and adjacent shower provide luxurious bathing options.
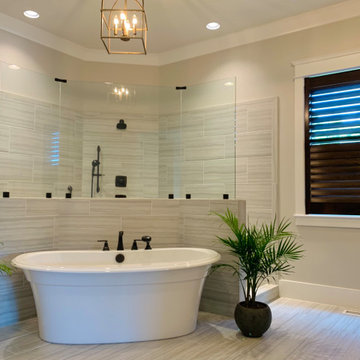
Custom-Crafted Wood Plantation Shutter in a Dark Walnut Stain | Designed by Acadia Shutters
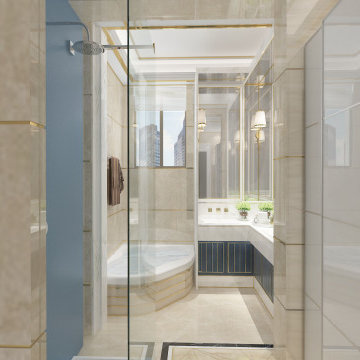
AlQantara Apartments is an exclusive apartment development located in Kileleshwa. The development is designed for families looking for a modern spacious and luxurious living space. AlQantara luxury apartments offer exceptional amenities to complement its excellent location, at the heart of Kileleshwa, on Kandara Road.
AlQantara consists of beautifully finished apartments and enjoys easy access to the CBD, an array of excellent educational institutes, restaurants, major shopping centers, sports and health care facilities. Each four bedroom apartment offers large living and dining rooms, a professionally
fitted kitchen, a DSQ and two car parking spaces. The penthouses offer very generous living spaces and three parking spaces each.
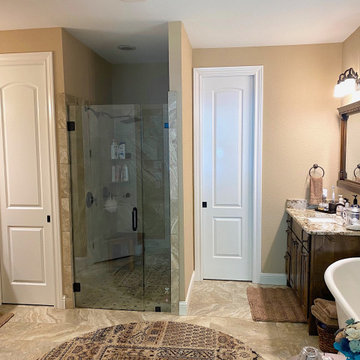
The master bath is open and provides the homeowners with the convenience of separate vanities and separate entry into their own private closet. Master shower is large with dual shower heads, curbless shower pan and frameless glass. The master tub is comfortable tuck to the side under a large window.
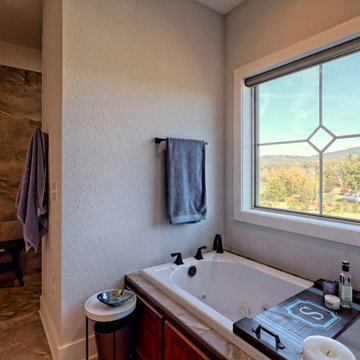
This craftsman style custom homes comes with a view! Features include a large, open floor plan, stone fireplace, and a spacious deck.
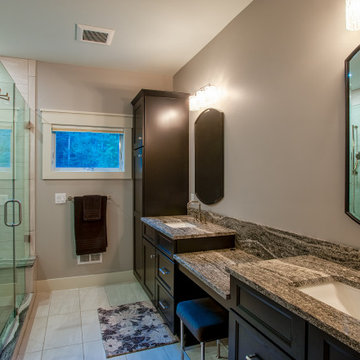
Cambria qurtz countertops, black cabinets, white undermount sinks, tile floor and shower surround with glass shower door.
Arts and Crafts Bathroom Design Ideas with an Enclosed Toilet
5
