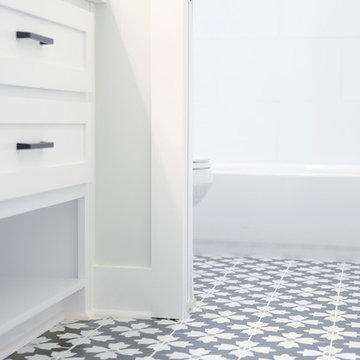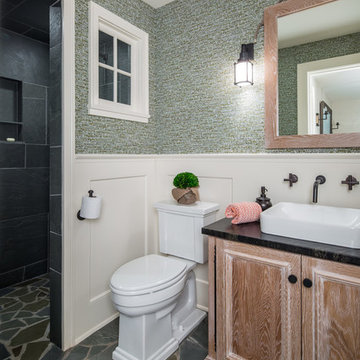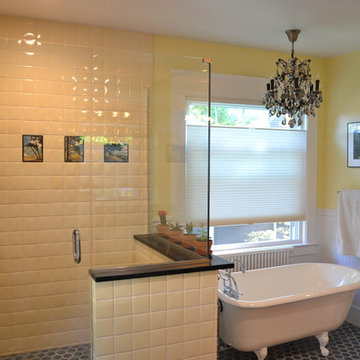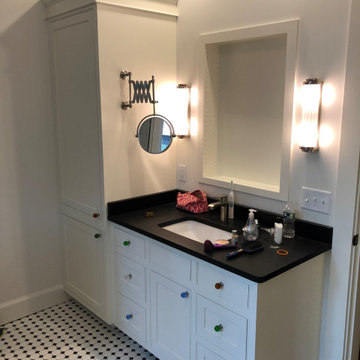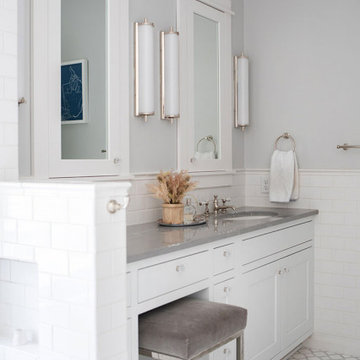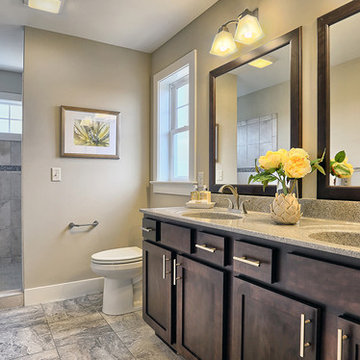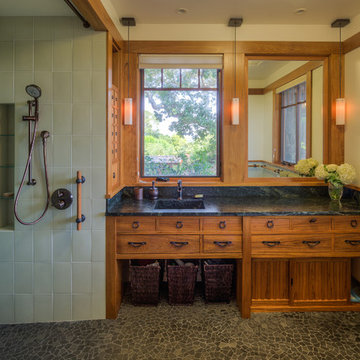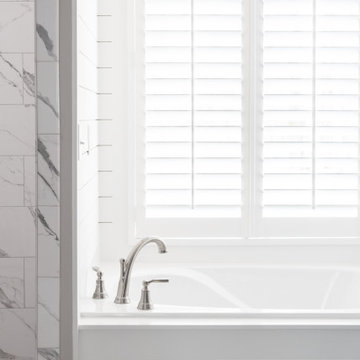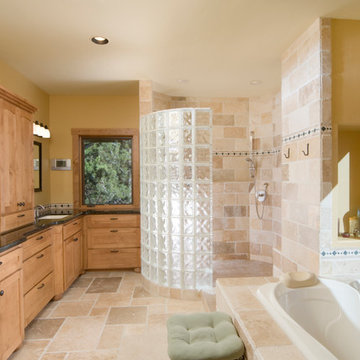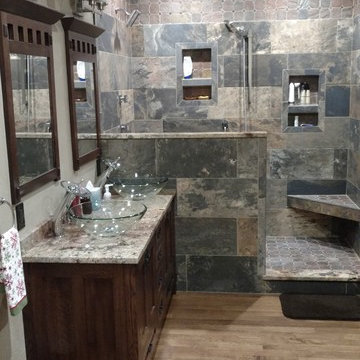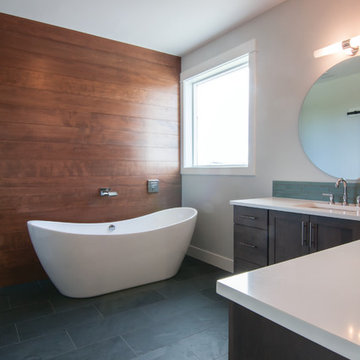Arts and Crafts Bathroom Design Ideas with an Open Shower
Refine by:
Budget
Sort by:Popular Today
61 - 80 of 1,130 photos
Item 1 of 3
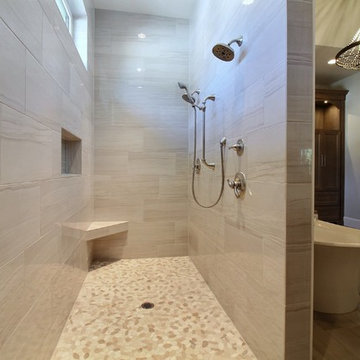
Paint Colors by Sherwin Williams
Interior Body Color : Agreeable Gray SW 7029
Interior Trim Color : Northwood Cabinets’ Jute
Interior Timber Stain : Northwood Cabinets’ Custom Jute
Flooring & Tile Supplied by Macadam Floor & Design
Hardwood by Provenza Floors
Hardwood Product : African Plains in Black River
Master Bath Accent Wall : Tierra Sol's Natural Stone in Silver Ash
Master Bath Floor Tile by Surface Art Inc.
Floor Tile Product : Horizon in Silver
Master Shower Wall Tile by Statements Tile
Shower Tile Product : Elegante in Silver
Master Shower Mudset Pan by Bedrosians
Shower Pan Product : Balboa in Flat Pebbles
Master Bath Backsplash & Shower Accent by Bedrosians
Backsplash & Accent Product : Manhattan in Pearl
Slab Countertops by Wall to Wall Stone
Master Vanities Product : Caesarstone Calacutta Nuvo
Faucets & Shower-Heads by Delta Faucet
Sinks by Decolav
Cabinets by Northwood Cabinets
Built-In Cabinetry Colors : Jute
Windows by Milgard Windows & Doors
Product : StyleLine Series Windows
Supplied by Troyco
Interior Design by Creative Interiors & Design
Lighting by Globe Lighting / Destination Lighting
Doors by Western Pacific Building Materials
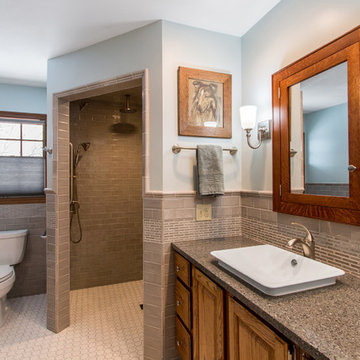
Our clients in Evergreen Country Club in Elkhorn, Wis. were ready for an upgraded bathroom when they reached out to us. They loved the large shower but wanted a more modern look with tile and a few upgrades that reminded them of their travels in Europe, like a towel warmer. This bathroom was originally designed for wheelchair accessibility and the current homeowner kept some of those features like a 36″ wide opening to the shower and shower floor that is level with the bathroom flooring. We also installed grab bars in the shower and near the toilet to assist them as they age comfortably in their home. Our clients couldn’t be more thrilled with this project and their new master bathroom retreat.
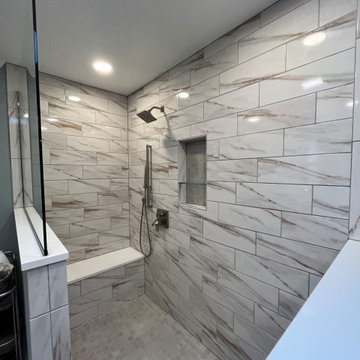
This master bathroom remodel created an absolutely timeless space. From its zero-threshold walk in shower, to the spacious double vanity, this bathroom is build to accommodate your needs at all points in life. The heated exhaust fan, tiled shower, and warm lighting will make you never want to leave@
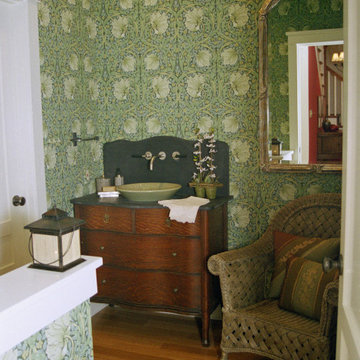
Stunning stylized tulip patterned wall paper true to the Arts and Craft period is backdrop to antique oak chest converted into a sink vanity. Slate top with vessel sink and wall mounted facets are incorporated. Bamboo floors add to the organic and nature like persona.
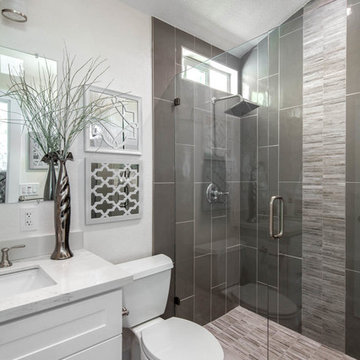
Baron Construction & Remodeling Co.
San Jose Complete Interior Home Remodel
Kitchen and Bathroom Design & Remodel
Living Room & Interior Design Remodel

Working with the homeowners and our design team, we feel that we created the ultimate spa retreat. The main focus is the grand vanity with towers on either side and matching bridge spanning above to hold the LED lights. By Plain & Fancy cabinetry, the Vogue door beaded inset door works well with the Forest Shadow finish. The toe space has a decorative valance down below with LED lighting behind. Centaurus granite rests on top with white vessel sinks and oil rubber bronze fixtures. The light stone wall in the backsplash area provides a nice contrast and softens up the masculine tones. Wall sconces with angled mirrors added a nice touch.
We brought the stone wall back behind the freestanding bathtub appointed with a wall mounted tub filler. The 69" Victoria & Albert bathtub features clean lines and LED uplighting behind. This all sits on a french pattern travertine floor with a hidden surprise; their is a heating system underneath.
In the shower we incorporated more stone, this time in the form of a darker split river rock. We used this as the main shower floor and as listello bands. Kohler oil rubbed bronze shower heads, rain head, and body sprayer finish off the master bath.
Photographer: Johan Roetz
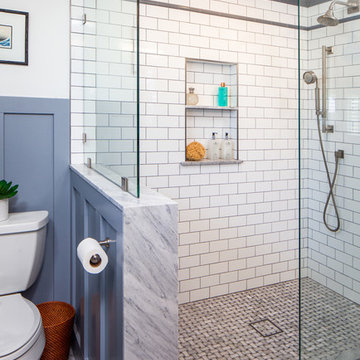
This San Diego Master Bathroom transformation was completely remodeled to provide more space and functionality. We created a cozy and luxurious atmosphere using carefully selected materials. The bathroom features subway tile in the shower and vertical wainscotting that creates a visually striking look. We created a cool, attractive, and clean surface by using a marble countertop that also contrasts with the gorgeous vanity.
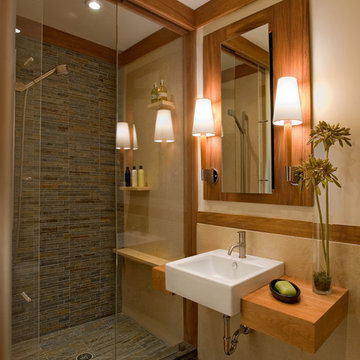
photo credit: Morgan Howarth
design team: designed in partnership with Jennifer Gilmer Kitchen & Bath
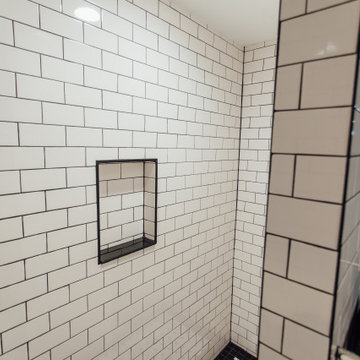
Our client wanted us to help her create her vision for this art deco bathroom. She found the mirror and crystal hardware at an antique sale and we were able to help her piece together the rest of her vision.
Arts and Crafts Bathroom Design Ideas with an Open Shower
4
