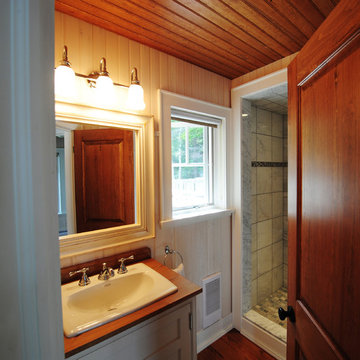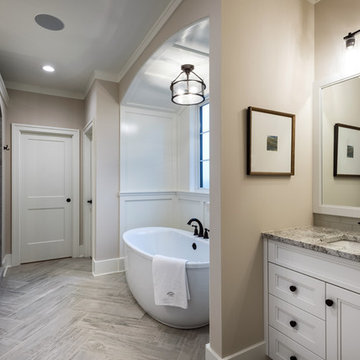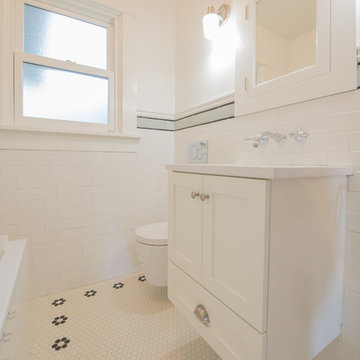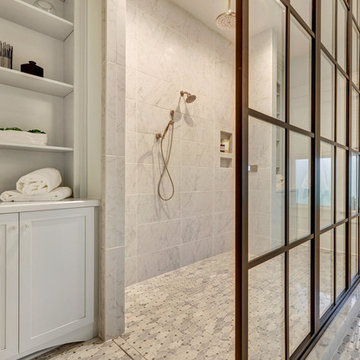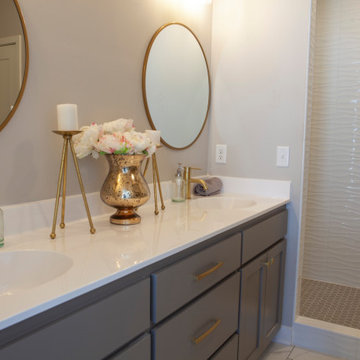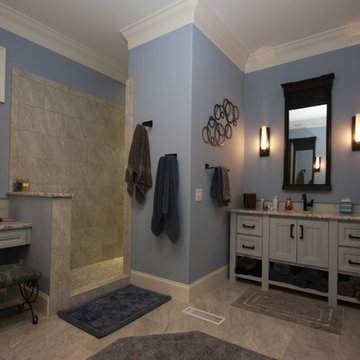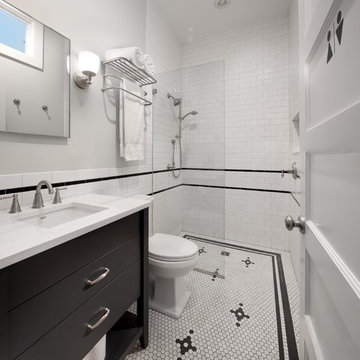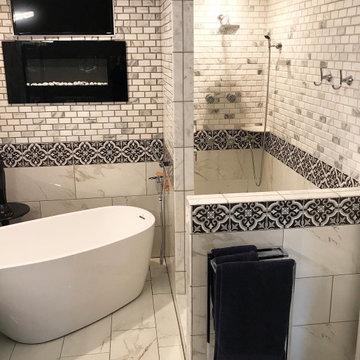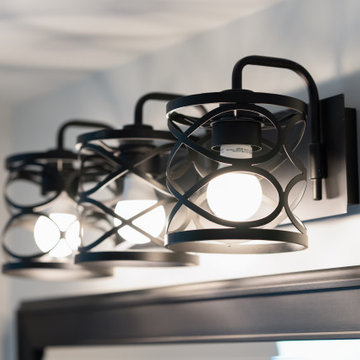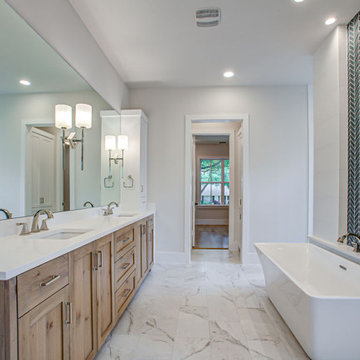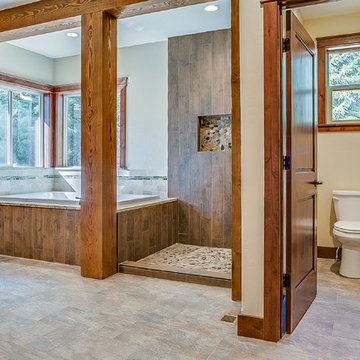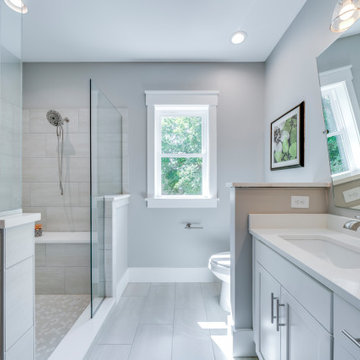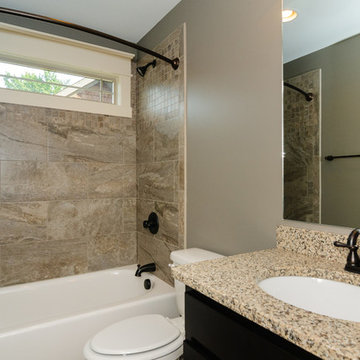Arts and Crafts Bathroom Design Ideas with an Open Shower
Refine by:
Budget
Sort by:Popular Today
161 - 180 of 1,125 photos
Item 1 of 3
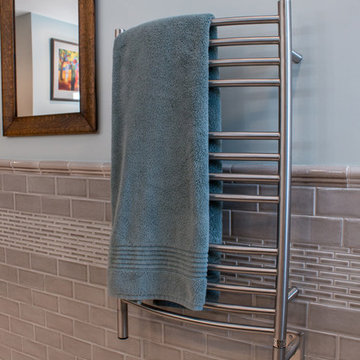
Our clients in Evergreen Country Club in Elkhorn, Wis. were ready for an upgraded bathroom when they reached out to us. They loved the large shower but wanted a more modern look with tile and a few upgrades that reminded them of their travels in Europe, like a towel warmer. This bathroom was originally designed for wheelchair accessibility and the current homeowner kept some of those features like a 36″ wide opening to the shower and shower floor that is level with the bathroom flooring. We also installed grab bars in the shower and near the toilet to assist them as they age comfortably in their home. Our clients couldn’t be more thrilled with this project and their new master bathroom retreat.
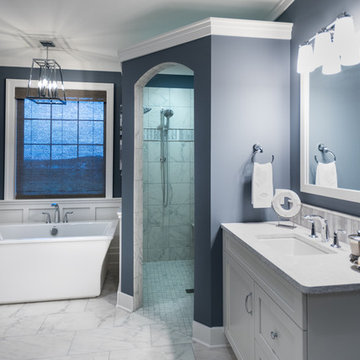
Alan Wycheck Photography
This master suite has a zero clearance carrera tile shower, custom vanities with quartz, a soaking tub and walk-in closet.
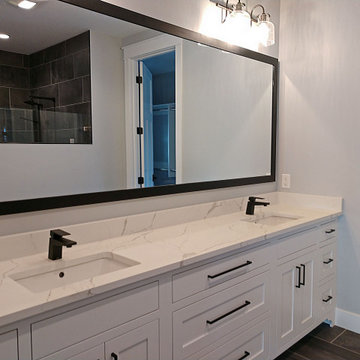
Master bathroom with double sink white vanity and quartz countertop, large wall mirror, tile floor, and walk-in tile shower.
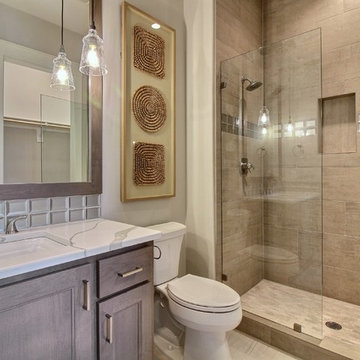
Paint Colors by Sherwin Williams
Interior Body Color : Agreeable Gray SW 7029
Interior Trim Color : Northwood Cabinets’ Eggshell
Flooring & Tile Supplied by Macadam Floor & Design
Flex Bath Floor Tile by Emser Tile
Floor Tile Product : Motion in Advance
Flex Shower Wall Tile by United Tile
Shower Tile Product : Vitra in Mink
Flex Shower Mudset Pan by Z Collection Tile & Stone
Shower Pan Product : Rockwood Limestone
Flex Bath Backsplash & Shower Accent by Marazzi
Backsplash & Accent Product : Luminescence in Sage
Slab Countertops by Wall to Wall Stone
Master Vanities Product : True North Quartz Nuvolato
Faucets & Shower-Heads by Delta Faucet
Sinks by Decolav
Cabinets by Northwood Cabinets
Built-In Cabinetry Colors : Jute
Windows by Milgard Windows & Doors
Product : StyleLine Series Windows
Supplied by Troyco
Interior Design by Creative Interiors & Design
Lighting by Globe Lighting / Destination Lighting
Doors by Western Pacific Building Materials
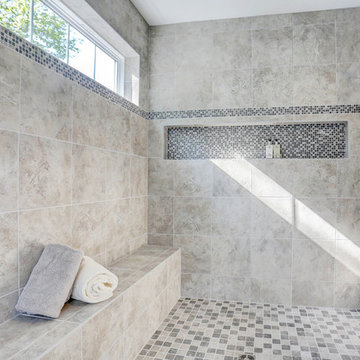
This 2-story home with inviting front porch includes a 3-car garage and mudroom entry with convenient built-in lockers. Hardwood flooring in the 2-story foyer extends to the Dining Room, Kitchen, and Breakfast Area. The open Kitchen includes Cambria quartz countertops, tile backsplash, island, slate appliances, and a spacious corner pantry. The sunny Breakfast Area provides access to the deck and backyard and opens to the Great Room that is warmed by a gas fireplace accented with stylish tile surround. The 1st floor also includes a formal Dining Room with elegant tray ceiling, craftsman style wainscoting, and chair rail, and a Study with attractive trim ceiling detail. The 2nd floor boasts all 4 bedrooms, 2 full bathrooms, a convenient laundry room, and a spacious raised Rec Room. The Owner’s Suite with tray ceiling includes a private bathroom with expansive closet, double bowl vanity, and 5’ tile shower.
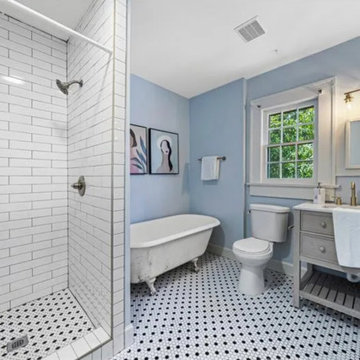
We are proud to reveal this elegantly renovated bathroom that thoughtfully balances modern amenities with timeless charm. Our talented team seamlessly executed every aspect of the project with a keen eye for detail and uncompromising quality.
This comprehensive revitalization began with the careful installation of new plumbing, ensuring optimal functionality and reliability for years to come. The addition of a gorgeous new shower floor and meticulously installed tile adds contemporary luxury, while the reglazing of the original clawfoot tub preserves the space's timeless appeal.
By integrating new electrical work and lighting, the room is now illuminated with a warm and inviting glow, perfectly highlighting the newly installed vanity. This elegant piece adds sophisticated storage and enhances the overall beauty of the space.
With all of these thoughtfully curated components, we have transformed this bathroom into an inviting and serene space where relaxation and rejuvenation can truly be embraced.
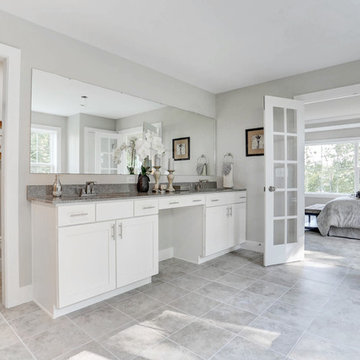
This 2-story home with inviting front porch includes a 3-car garage and mudroom entry with convenient built-in lockers. Hardwood flooring in the 2-story foyer extends to the Dining Room, Kitchen, and Breakfast Area. The open Kitchen includes Cambria quartz countertops, tile backsplash, island, slate appliances, and a spacious corner pantry. The sunny Breakfast Area provides access to the deck and backyard and opens to the Great Room that is warmed by a gas fireplace accented with stylish tile surround. The 1st floor also includes a formal Dining Room with elegant tray ceiling, craftsman style wainscoting, and chair rail, and a Study with attractive trim ceiling detail. The 2nd floor boasts all 4 bedrooms, 2 full bathrooms, a convenient laundry room, and a spacious raised Rec Room. The Owner’s Suite with tray ceiling includes a private bathroom with expansive closet, double bowl vanity, and 5’ tile shower.
Arts and Crafts Bathroom Design Ideas with an Open Shower
9
