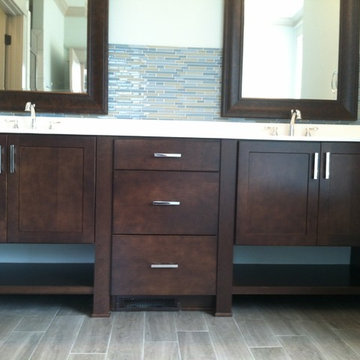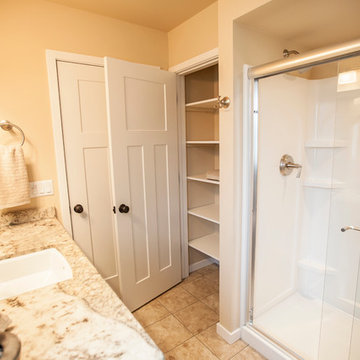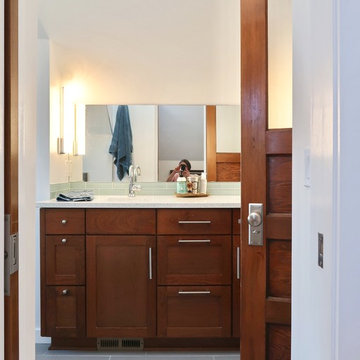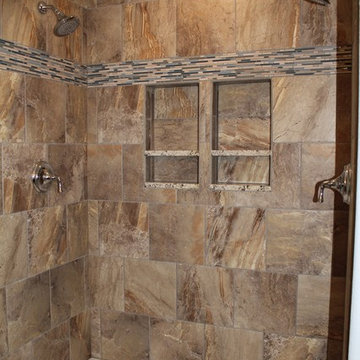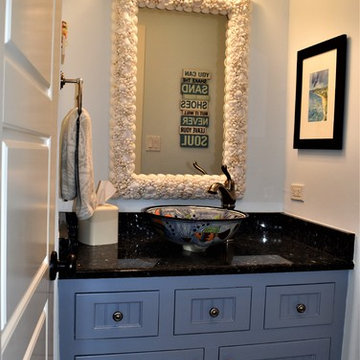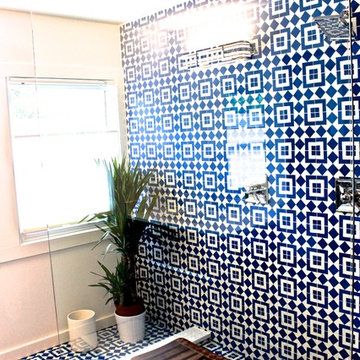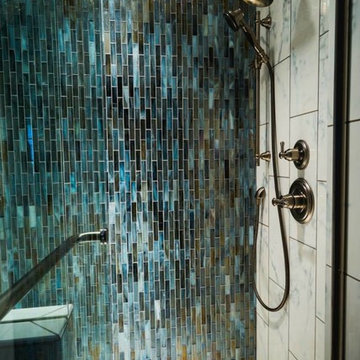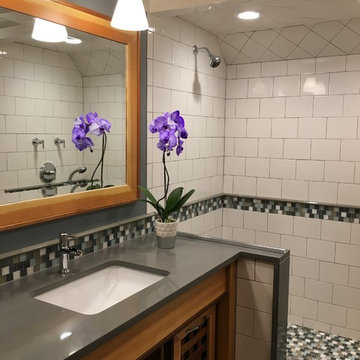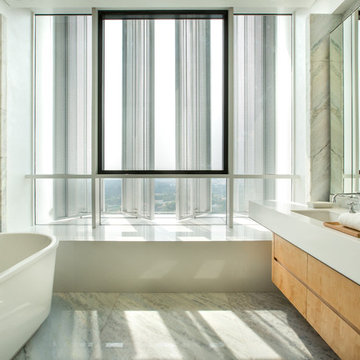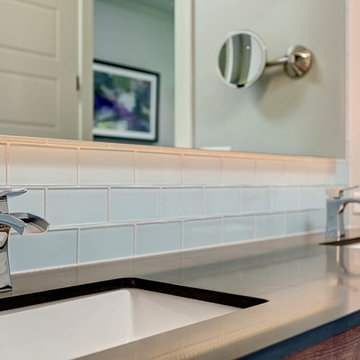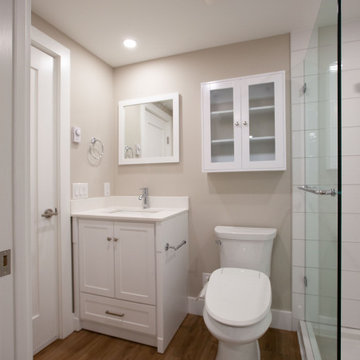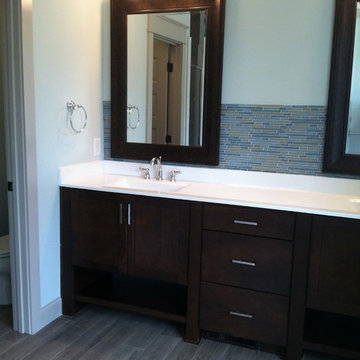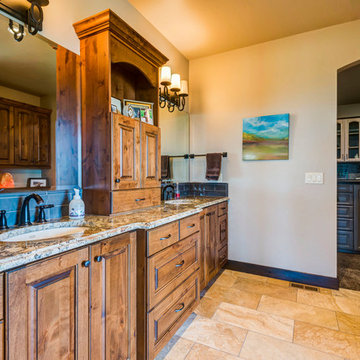Arts and Crafts Bathroom Design Ideas with Blue Tile
Refine by:
Budget
Sort by:Popular Today
141 - 160 of 335 photos
Item 1 of 3
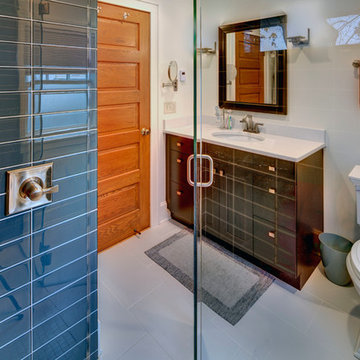
A growing family needed extra space in their 1930 Bungalow. We designed an addition sensitive to the neighborhood and complimentary to the original design that includes a generously sized one car garage, a 350 square foot screen porch and a master suite with walk-in closet and bathroom. The original upstairs bathroom was remodeled simultaneously, creating two new bathrooms. The master bathroom has a curbless shower and glass tile walls that give a contemporary vibe. The screen porch has a fir beadboard ceiling and the floor is random width white oak planks milled from a 120 year-old tree harvested from the building site to make room for the addition.
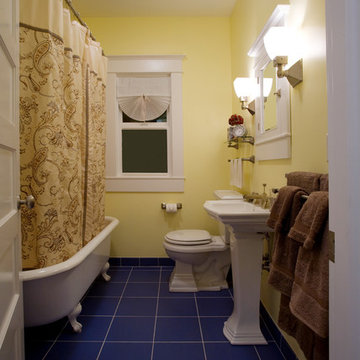
Main level bath featuring (original, restored) claw foot tub. New vintage look, Eco-efficient toilet and pedestal sink. Period style medicine cabinet and sconces.
Brian McLernon Photography
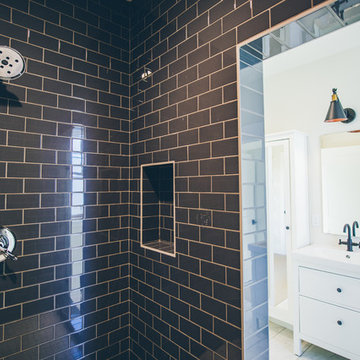
Custom home by Flintlock Architecture & Landscape. Master bathroom with double shower and vanity.
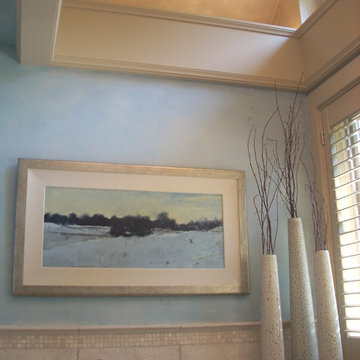
Soft blue metallic stone finish walls and gold metallic plaster ceiling complete the warm yet rich looks of this men's toilet room. Finish by Diane LaLonde Hasso of Faux-Real, LLC
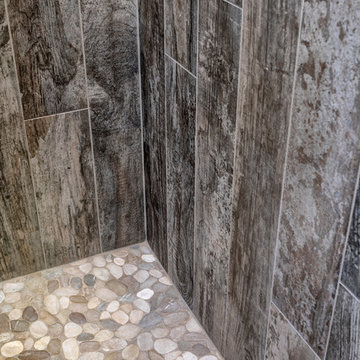
This impeccably designed and decorated Craftsman Home rests perfectly amidst the Sweetest Maple Trees in Western North Carolina. The beautiful exterior finishes convey warmth and charm. The White Oak arched front door gives a stately entry. Open Concept Living provides an airy feel and flow throughout the home. This luxurious kitchen captives with stunning Indian Rock Granite and a lovely contrast of colors. The Master Bath has a Steam Shower enveloped with solid slabs of gorgeous granite, a jetted tub with granite surround and his & hers vanity’s. The living room enchants with an alluring granite hearth, mantle and surround fireplace. Our team of Master Carpenters built the intricately detailed and functional Entertainment Center Built-Ins and a Cat Door Entrance. The large Sunroom with the EZE Breeze Window System is a great place to relax. Cool breezes can be enjoyed in the summer with the window system open and heat is retained in the winter with the windows closed.
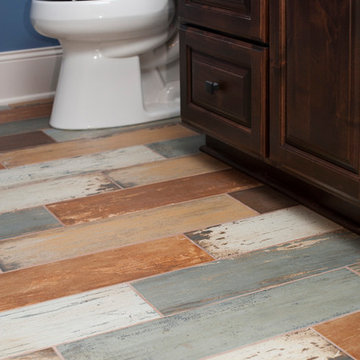
a rustic barn look tile adds a unique rustic look to this basement bathroom
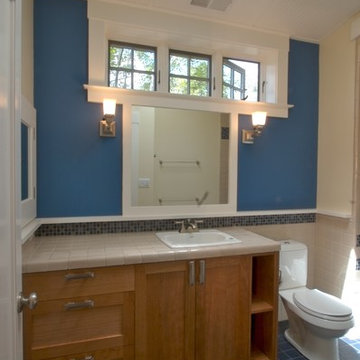
Rich blues in the Master Bath create an aquatic feel for this sun-drenched space.
Photo: Erick Mikiten, AIA
Arts and Crafts Bathroom Design Ideas with Blue Tile
8
