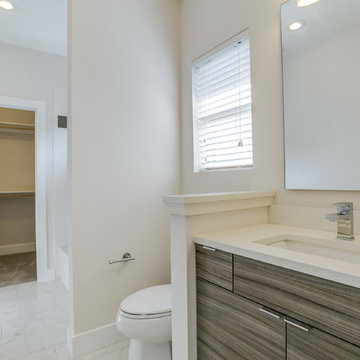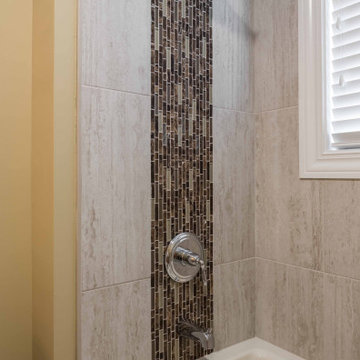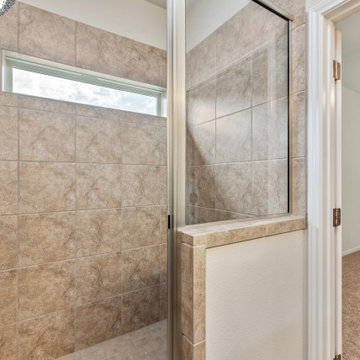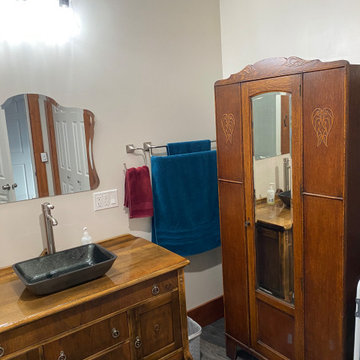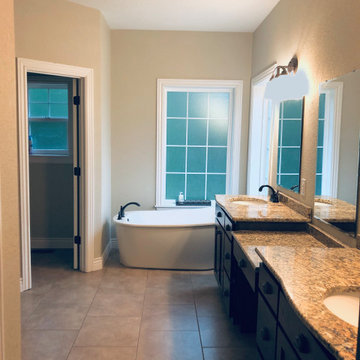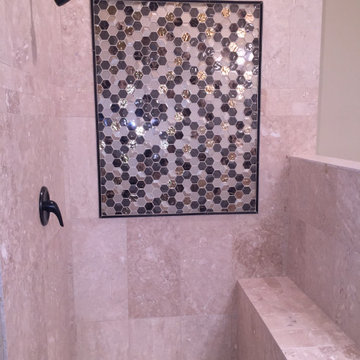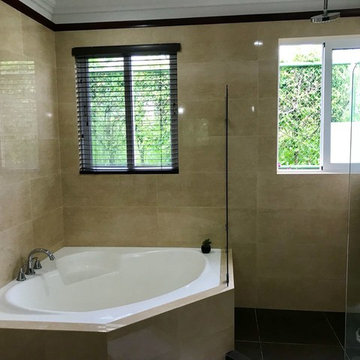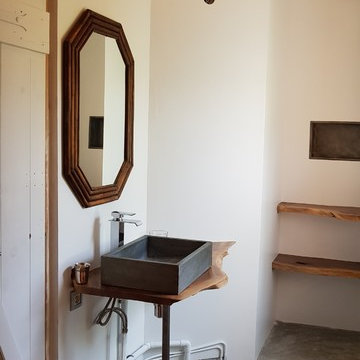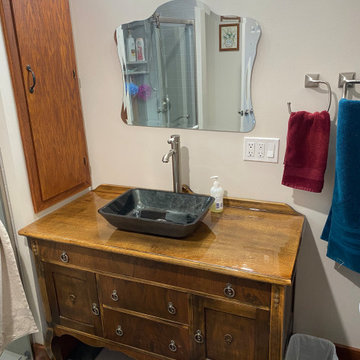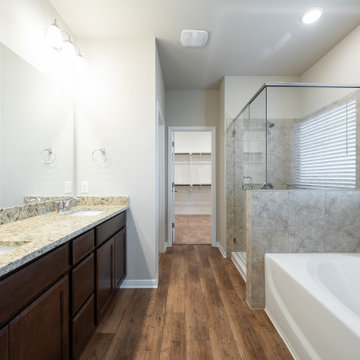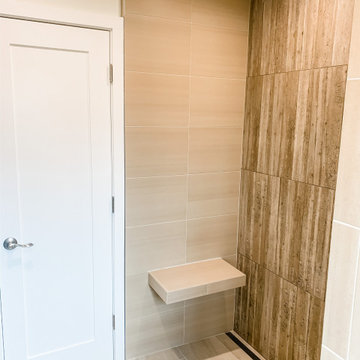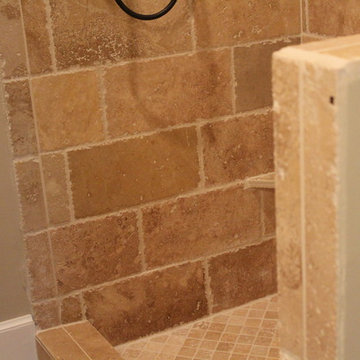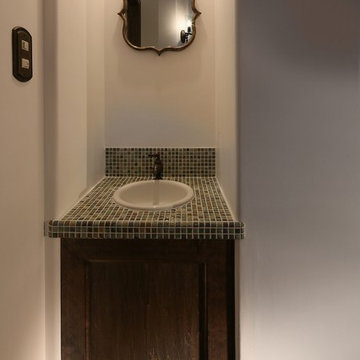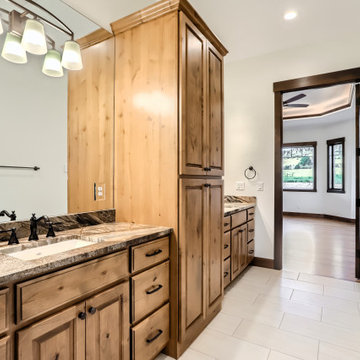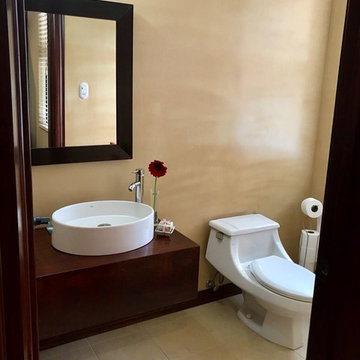Arts and Crafts Bathroom Design Ideas with Brown Benchtops
Refine by:
Budget
Sort by:Popular Today
141 - 160 of 249 photos
Item 1 of 3
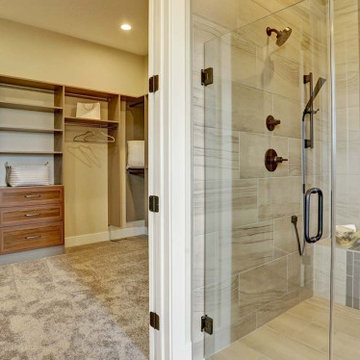
This charming 2-story craftsman style home includes a welcoming front porch, lofty 10’ ceilings, a 2-car front load garage, and two additional bedrooms and a loft on the 2nd level. To the front of the home is a convenient dining room the ceiling is accented by a decorative beam detail. Stylish hardwood flooring extends to the main living areas. The kitchen opens to the breakfast area and includes quartz countertops with tile backsplash, crown molding, and attractive cabinetry. The great room includes a cozy 2 story gas fireplace featuring stone surround and box beam mantel. The sunny great room also provides sliding glass door access to the screened in deck. The owner’s suite with elegant tray ceiling includes a private bathroom with double bowl vanity, 5’ tile shower, and oversized closet.
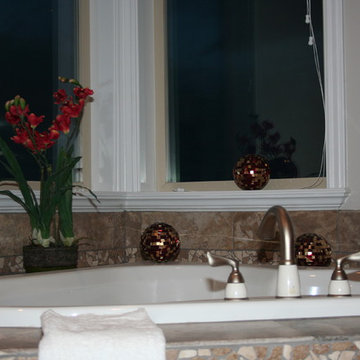
Views of the city lights create a great ambiance to enjoy this bath tub surrounded with travertine natural stone.
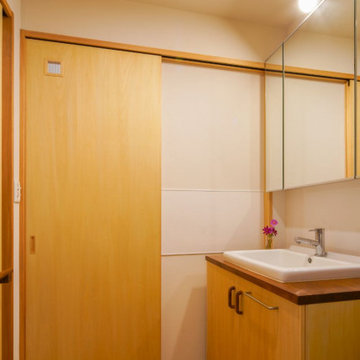
洗面ボウルは施主の希望で大きく深いモノにした。水栓もボウルに付けられるので、カウンターの水ダレが少ない。定番の洗面ボウルになる予感。壁の水跳ねしやすい部分には側面までキッチンパネルを貼った。
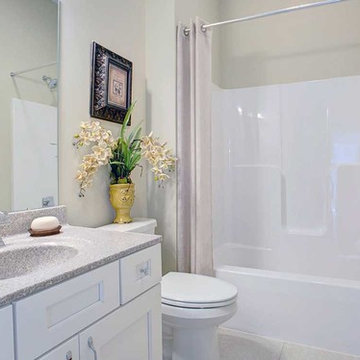
This 1-story home with welcoming front porch includes 10’ ceilings and a 2-car garage. Hardwood flooring in the foyer extends to the living room, dining room, and kitchen. The kitchen features attractive cabinetry, quartz countertops with backsplash, and stainless steel appliances. The sunny dining area includes sliding glass doors, providing access to the backyard patio. The spacious living room includes a gas fireplace with brick surround and shiplap above the mantel. The owner’s suite features a large closet and a private bathroom with 5’ tile shower and double bowl vanity.
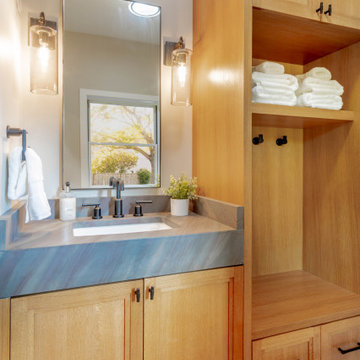
Pool house bathroom with white oak cabinetry and full height storage with 6 inch mitered quartzite countertop
Arts and Crafts Bathroom Design Ideas with Brown Benchtops
8


