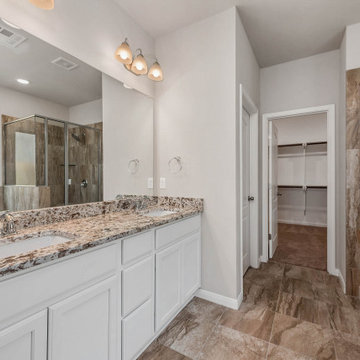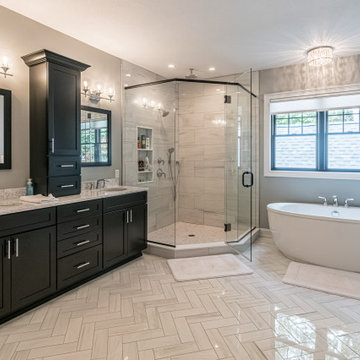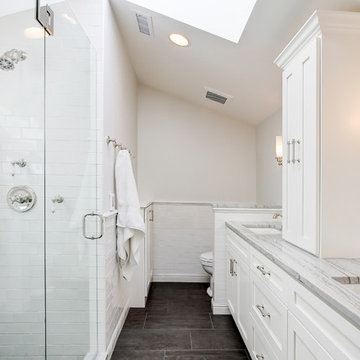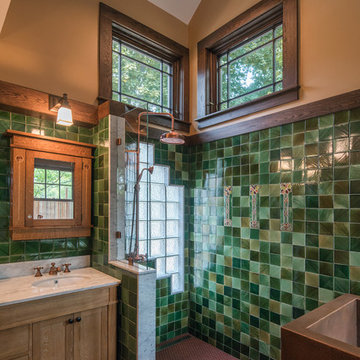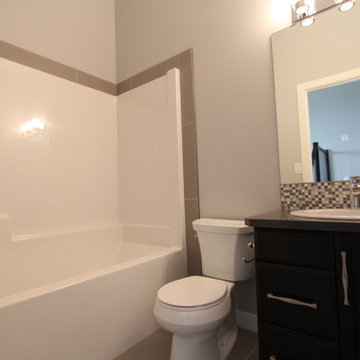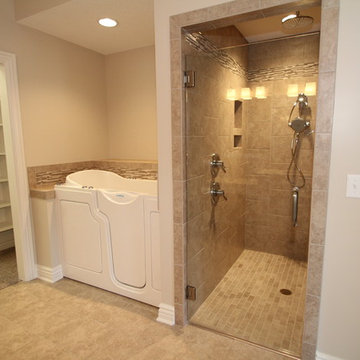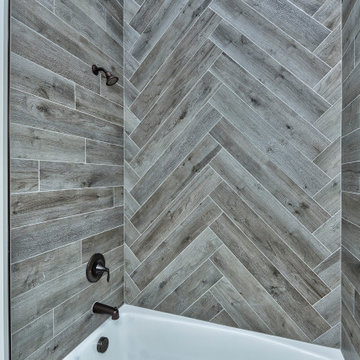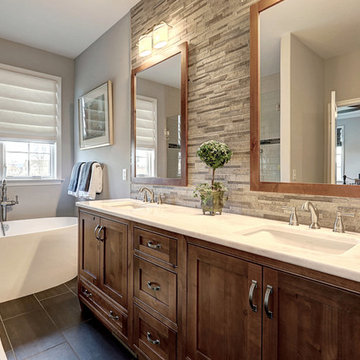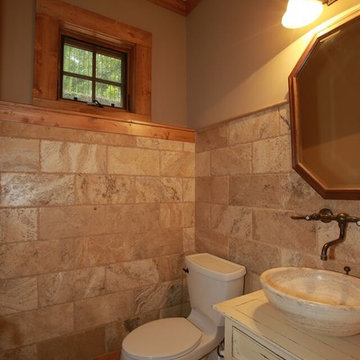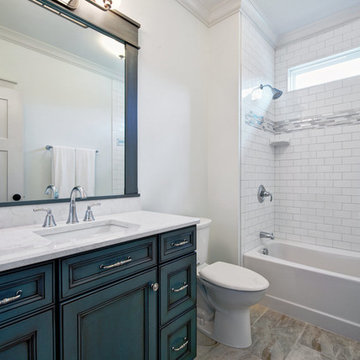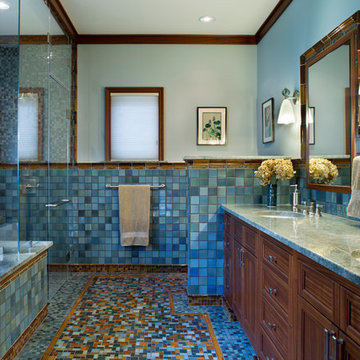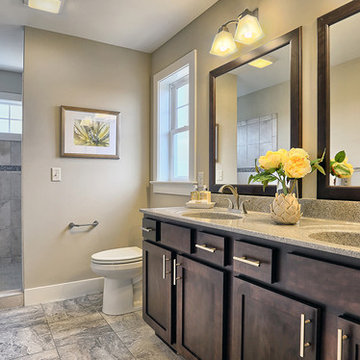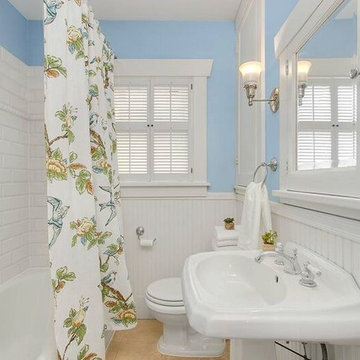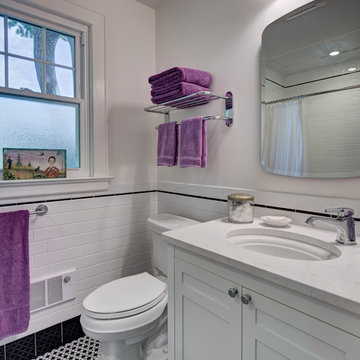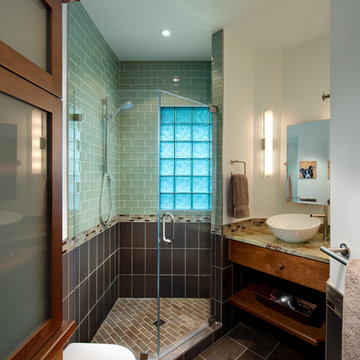Arts and Crafts Bathroom Design Ideas with Ceramic Floors
Refine by:
Budget
Sort by:Popular Today
241 - 260 of 5,762 photos
Item 1 of 3
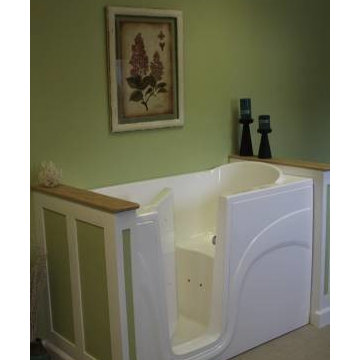
Bathroom Remodel with Walk In Bath Tub. Custom made decorative wooden surround.
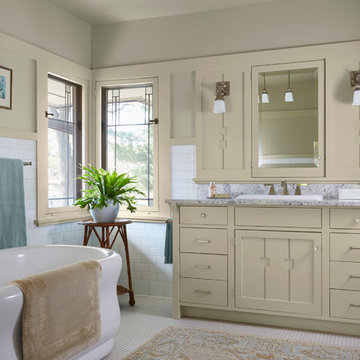
Architecture & Interior Design: David Heide Design Studio Photo: Susan Gilmore Photography
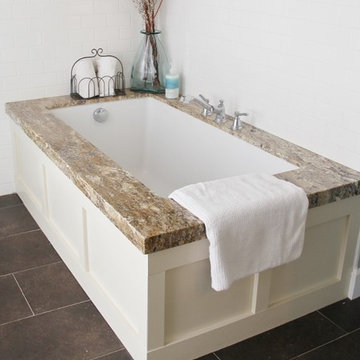
New cottage-style Master Bathroom in remodeled 1970's split level. Master bathroom was enlarged to fill the former space occupied by the kitchen. French doors across from the soaker tub lead out to a deck.

This project was focused on eeking out space for another bathroom for this growing family. The three bedroom, Craftsman bungalow was originally built with only one bathroom, which is typical for the era. The challenge was to find space without compromising the existing storage in the home. It was achieved by claiming the closet areas between two bedrooms, increasing the original 29" depth and expanding into the larger of the two bedrooms. The result was a compact, yet efficient bathroom. Classic finishes are respectful of the vernacular and time period of the home.
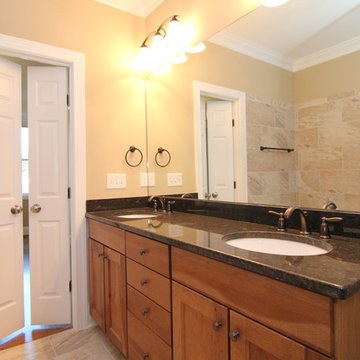
Dual doors lead to the master suite. A large mirror runs along the his and hers vanity with shared drawer storage in between.
Arts and Crafts Bathroom Design Ideas with Ceramic Floors
13


