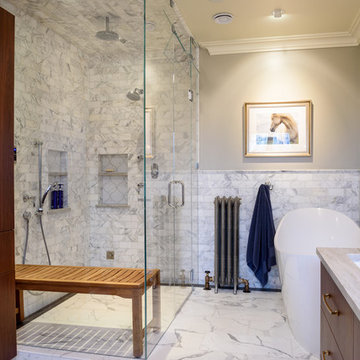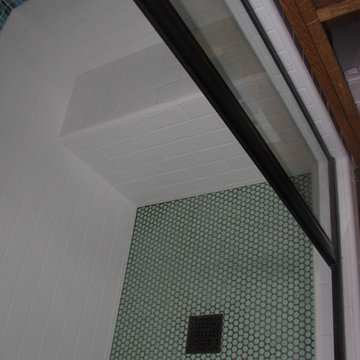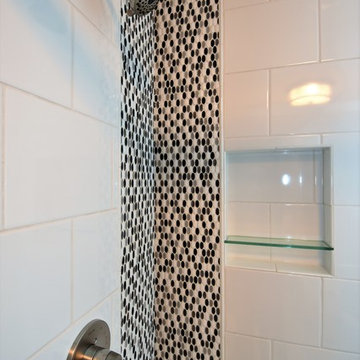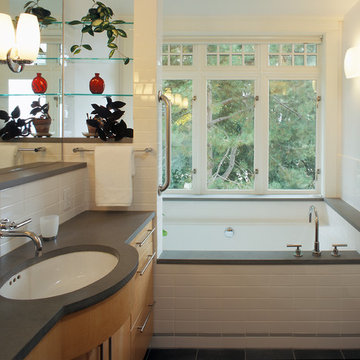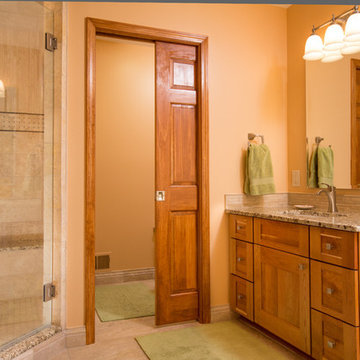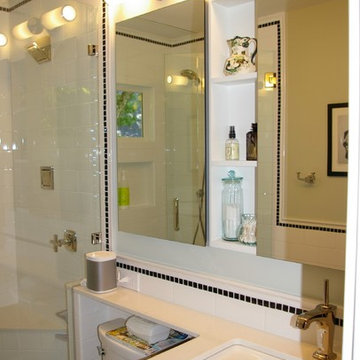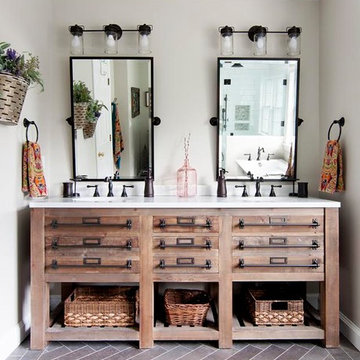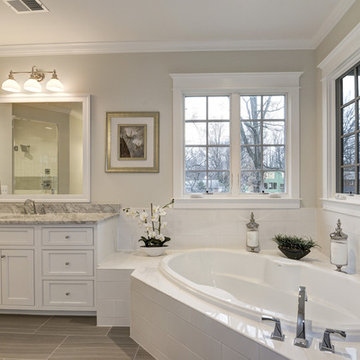Arts and Crafts Bathroom Design Ideas with Flat-panel Cabinets
Refine by:
Budget
Sort by:Popular Today
1 - 20 of 1,613 photos
Item 1 of 3

The master bath features a built in shower with ceramic floor to match. The vanity features a square edged laminate profile. Featuring the Moen Dartmoor faucet in chrome finish. The stained built in featuring towel storage really works well in this bathroom. This is another nice touch from Matt Lancia Signature Homes
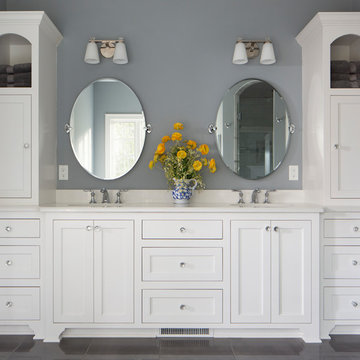
Crystal knobs sparkle against the white painted flat panel inset cabinetry. Double undermount sinks with its own linen tower. Walk in fully marble tiled shower adjacent to the drop in soaking tub create an elegant spa like master bath. Painted millwork and flat panel cabinetry shows off the Passive gray color of the walls. (Ryan Hainey)
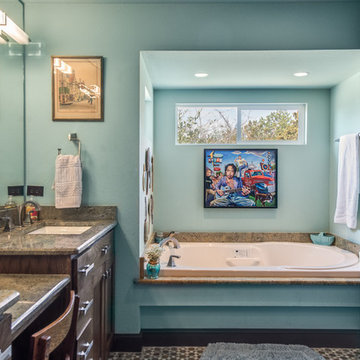
Updated Master Bathroom with furniture grade millwork. Great use of stained glass in bathroom. A walk-in stem shower, private W.C., soaking tub and double vanity were included in the renovation. Photo by Blake Mistich.

Traditional Florida bungalow master bath update. Bushed gold fixtures and hardware, claw foot tub, shower bench and niches, and much more.
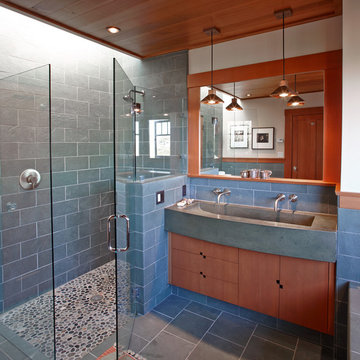
For more information on elements of this design please contact Jennifer Milliken: jennymilliken@gmail.com
Robert J. Schroeder Photography©2014
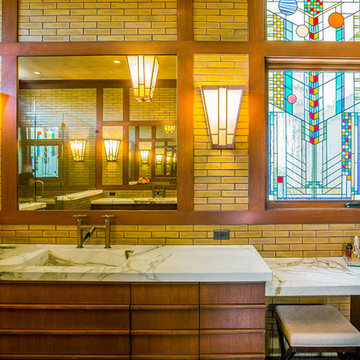
3 locations to service all your tile needs. Art tiles, unusual ceramics, glass, stone and terracottas- quality products and service.
photo credit: http://www.stephwileyblog.com/
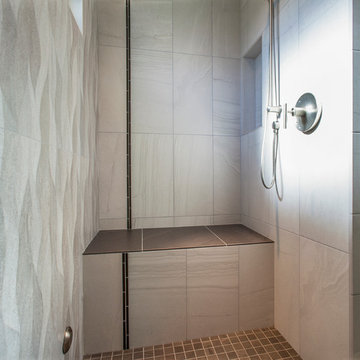
Craftsman style house opens up for better connection and more contemporary living. Removing a wall between the kitchen and dinning room and reconfiguring the stair layout allowed for more usable space and better circulation through the home. The double dormer addition upstairs allowed for a true Master Suite, complete with steam shower!
Photo: Pete Eckert
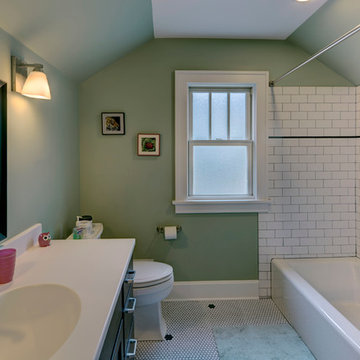
A growing family needed extra space in their 1930 Bungalow. We designed an addition sensitive to the neighborhood and complimentary to the original design that includes a generously sized one car garage, a 350 square foot screen porch and a master suite with walk-in closet and bathroom. The original upstairs bathroom was remodeled simultaneously, creating two new bathrooms. The master bathroom has a curbless shower and glass tile walls that give a contemporary vibe. The screen porch has a fir beadboard ceiling and the floor is random width white oak planks milled from a 120 year-old tree harvested from the building site to make room for the addition.
Arts and Crafts Bathroom Design Ideas with Flat-panel Cabinets
1




