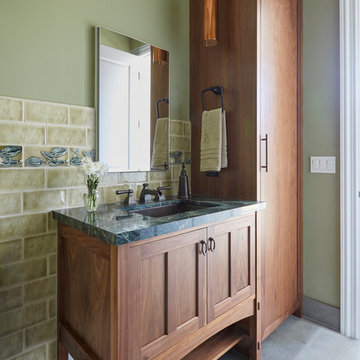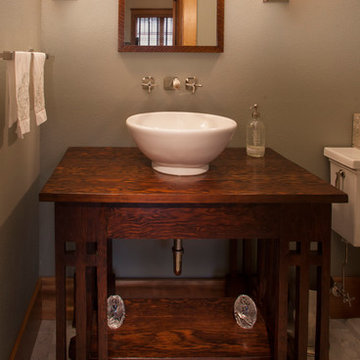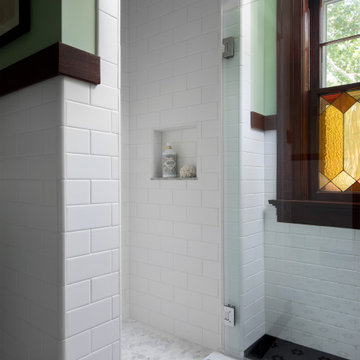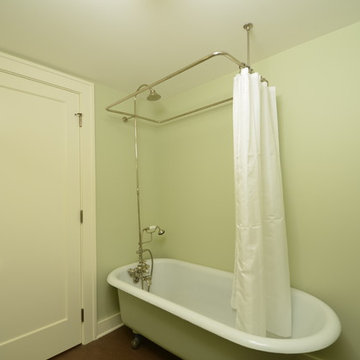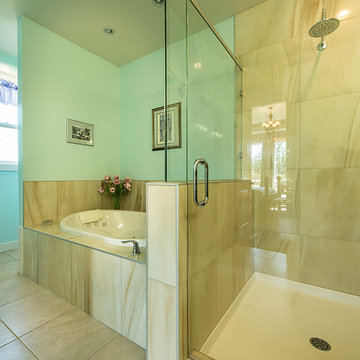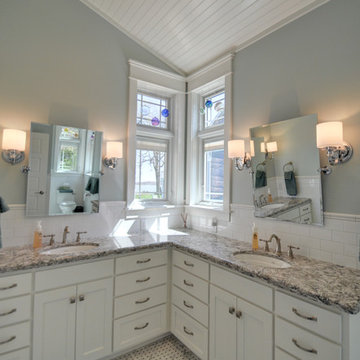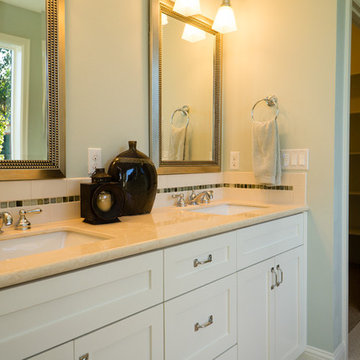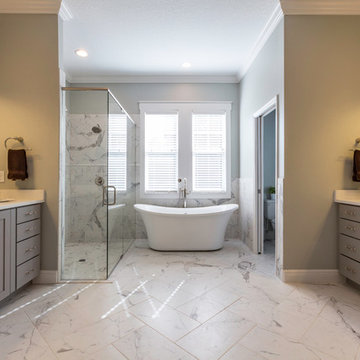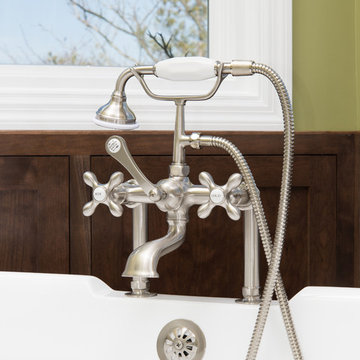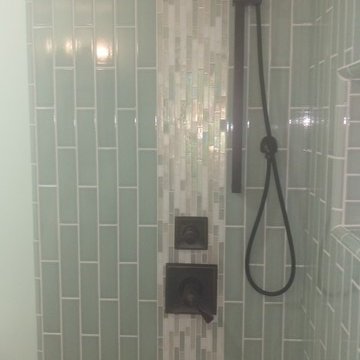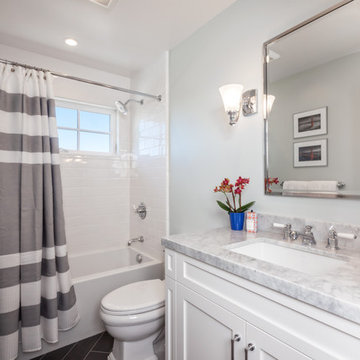Arts and Crafts Bathroom Design Ideas with Green Walls
Refine by:
Budget
Sort by:Popular Today
261 - 280 of 897 photos
Item 1 of 3
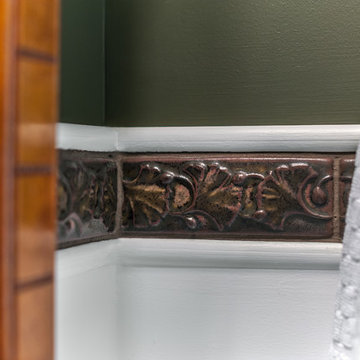
This 1980s bathroom was gutted and redesigned to fit with the craftsman aesthetic of the rest of the house. A continuous band of handmade Motawi ginkgo tiles runs the perimeter of the room. Rich green walls (Benjamin Moore CC-664 Provincal Park) provide a contrast to the crisp white subway tiles in two sizes and the wainscot (Benjamin Moore CC-20 Decorator’s White).
Photos: Emily Rose Imagery
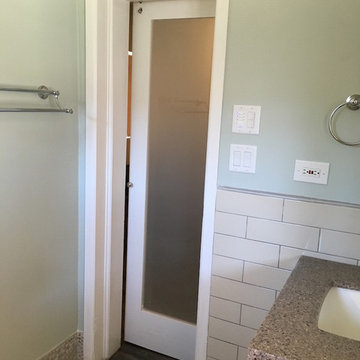
This home in a popular neighborhood close to Arizona State University dates probably to just before "mid-century and now has all NEW Fixtures and Finishes. The room was gutted and a new bathroom created. The goal of the project was to have a bathroom for this 1940's cottage that looked like it could be original but, was clean and fresh and healthy. Actually the windows and millwork and door openings are all original. The fixtures and finishes selected were to be in character with the decade in which the home was built which means the look is more World War II era and cottage / bungalow in ambiance. All this was softly and gently dramatized with the use and design of the 2 tone tile in creamy white and soft gray tiles throughout.
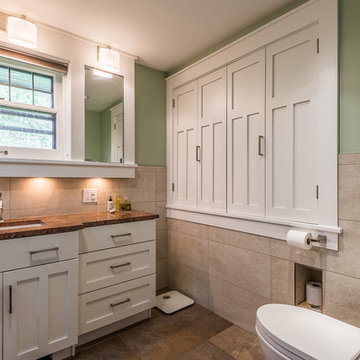
Modernized bathroom designed with amazing finishes and custom detail. Granite counter top setback allowing even smaller spaces to have big appeal! Personalized touches and hidden shallow alcove offers additional storage space.
Buras Photography
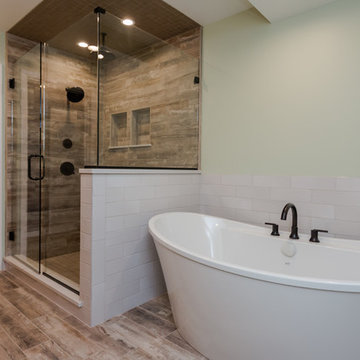
Enlarged the master bath space using some of the master bedroom, reconfigured the layout. Stripped the master bath and bedroom down to studs and updated everything.
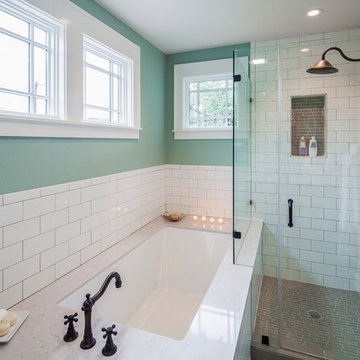
Master Bathroom
Room faces the street, and windows are set high for privacy.
Construction by CG&S Design-Build
Photo: Tre Dunham, Fine Focus Photography
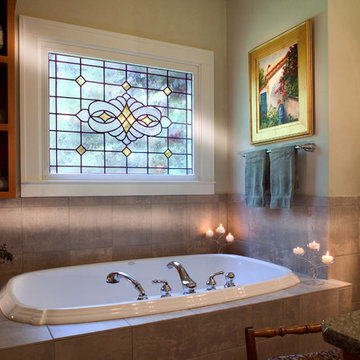
The master bath started out with a traditional tub/shower combination and we renovated it to include an open shower and a jetted tub with convenient storage for towels and bath goodies. The vanity which you don't see, is natural cherry with a granite top, quarter clip corners (I try to keep sharp edges out of all projects.) This has the feeling of a European spa, particularly with the custom art glass inset over the tub.
Photo Credit: Robert Thien
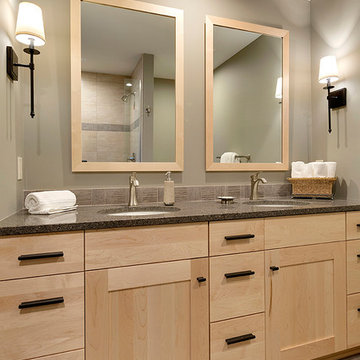
Elegance and charm radiate throughout this home, which features an open and spacious natural cherry kitchen, complete with gourmet appliances and a walk-in butler’s pantry. The spa-like bathroom in the owners’ suite is sure to wash away the day’s stress, with high-end plumbing fixtures, a walk-in zero-clearance shower, and beautiful walnut cabinetry. The back entrance/mudroom blends functionality with style for today’s busy families.
Learn more about our showroom and kitchen and bath design: http://www.mingleteam.com
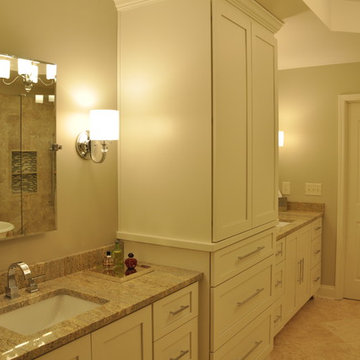
Original corner shower in white ceramic tile with dividing knee wall was removed along with the tiled tub deck and drop in tub. A Free standing cast iron pedestal tub from Vintage tubs was used with a more modern free standing tub filler. The shower includes 3 bodys sprays, one overhead wall mounted shower head and a hand shower all from Delta Brizo collection. Shaker cabinetry includes a large center armoire for multi use. The Master closet was built out in matching cabinet grade organizers.
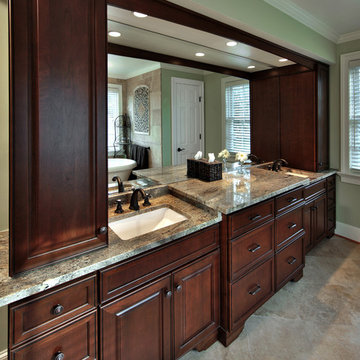
Master bathroom was built as part of a whole-house construction and renovation.
Photo: Kenneth M Wyner Photography
Architect: GTM Architects
Arts and Crafts Bathroom Design Ideas with Green Walls
14


