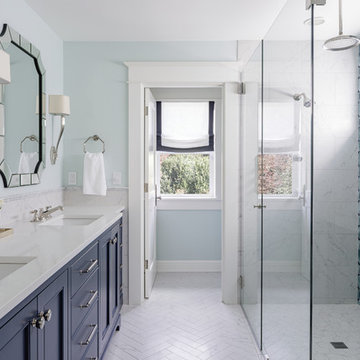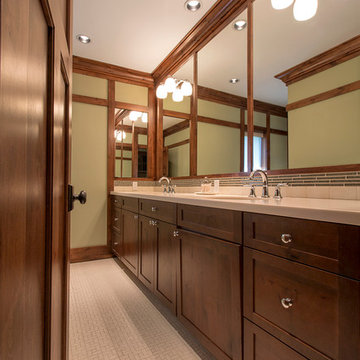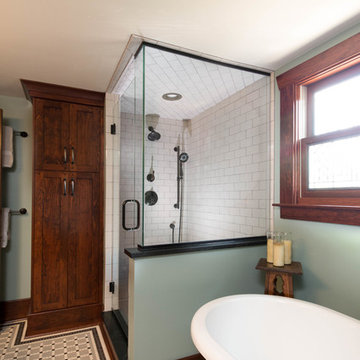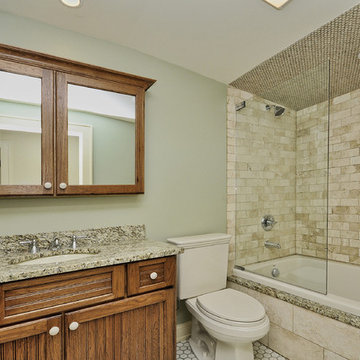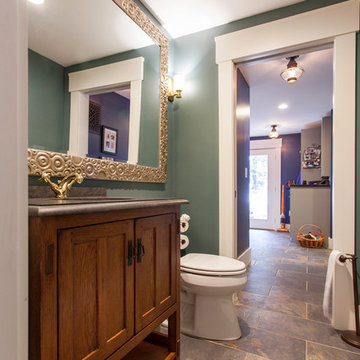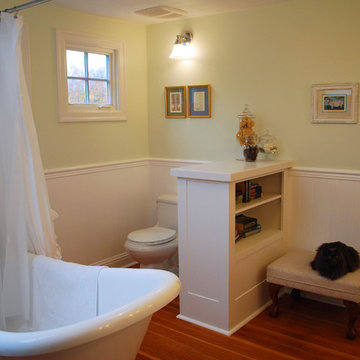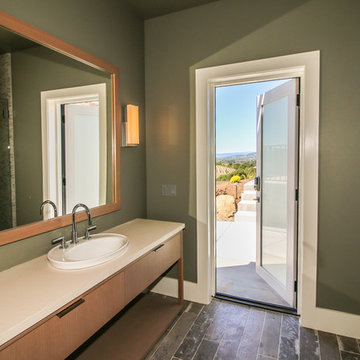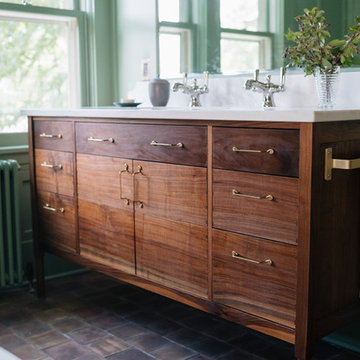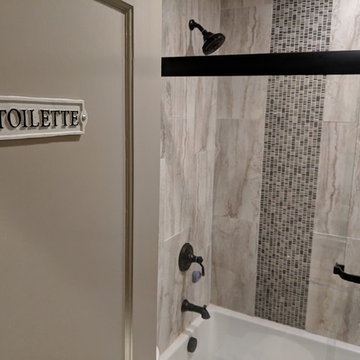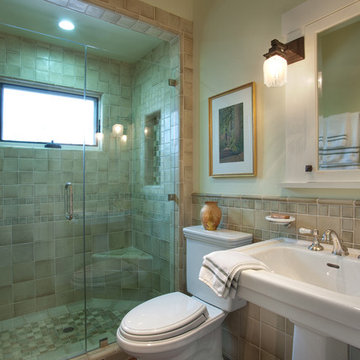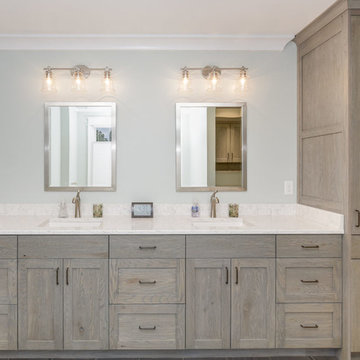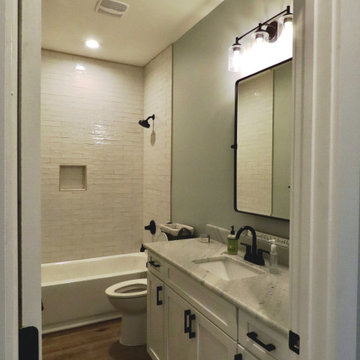Arts and Crafts Bathroom Design Ideas with Green Walls
Refine by:
Budget
Sort by:Popular Today
121 - 140 of 857 photos
Item 1 of 3
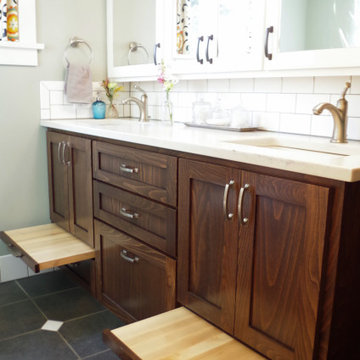
A large custom medicine cabinet provides storage at the vanity. Pull-out shelves provide a "stool" for the smallest members of the household.
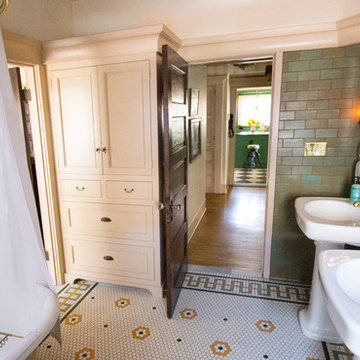
Guest Bath w/ a clawfoot tub, Kohler Bancroft Pedestal Sinks, Craftsman Mirrored Medicine cabinets, period sconces, Malibu Tile Company wall tile in Copper, and a custom keystones floor from DalTile

This is the bathroom renovation of our 1940's cottage. The wallcolor is Benjamin Moore Scenic drive and trim is White Dove.
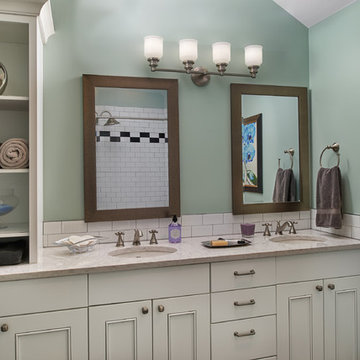
A new Family Bathroom was created on the second floor. It includes a Double Vanity, plus tower for extra storage and display.
To add character and relate to the original 1900's period of the home, we chose black and white subway tiles, vintage inspired cabinets and faucets. A soothing green/blue paint adds color.
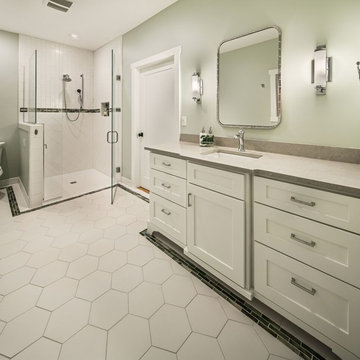
What once was a segmented Jack and Jill bathroom is now comfortable Guest Bathroom with two accesses, sink and walk in shower. The client wanted to maintain the classic Craftsman look so we created a modern version of a classic tile pattern with 9x9" OTM Spanish Hexagon tiles in white, bordered with a 1x4" Pewter Untied Lunada Bay border on the floor and 6x6" Dal matte white tile and 3x6" Dal matte white subway tile in the shower. The 1x4" Pewter Untied Lunada Bay tile is used as an accent band and in the back of the 12x6" recessed niche. White custom cabinets by Stillwater Woodworking are painted in "Frostine" Benjamin Moore, while the walls are Sherwin Williams "Sea Salt. 3cm countertop and 6" backsplash are Pental "Seashell." Plumbing fixtures are all Kohler and vanity lights are Kichler Jervis, mounted on either side of a restored antique mirror. Photography by Marie-Dominique Verdier.
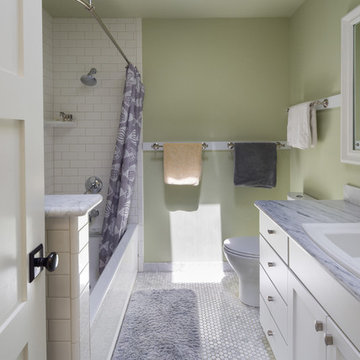
Conversion of a small ranch house to a larger simplified-Craftsman style house. We retained most of the original house, rearranging a few walls to improve an awkward layout in the original house, and added a partial second story and converted a covered patio space to a dining and family room. The clients had read Sarah Susanka’s Not So Big books and wanted to use these principles in making a beautiful and ecological house that uses space efficiently.
Photography by Phil Bond.
https://saikleyarchitects.com/portfolio/ranch-to-craftsman/
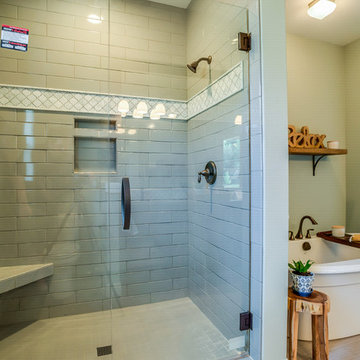
This master bathroom shows a spacious shower with sliding glass doors and a built in shower chair. Next to it we see a freestanding tub with overhead lighting.
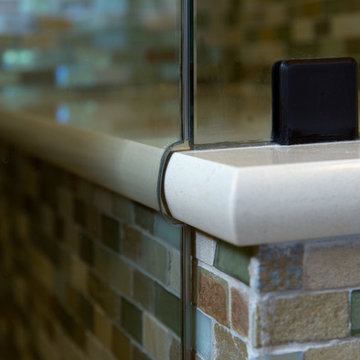
Meticulous attention to detail in a tight space; heated floors; heated benches and shower walls; steam shower.
Dasja Dolan
Arts and Crafts Bathroom Design Ideas with Green Walls
7
