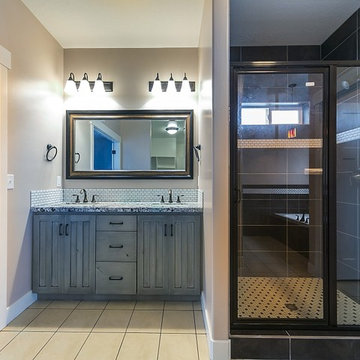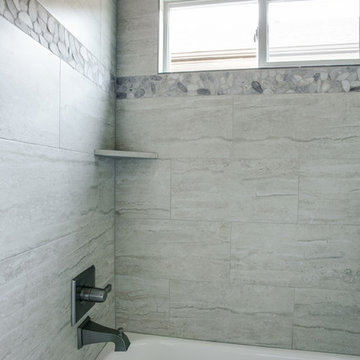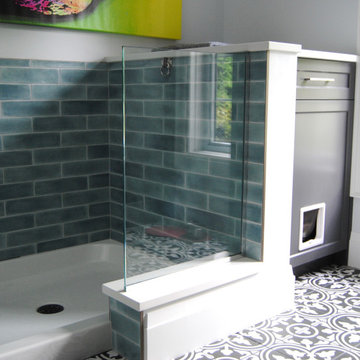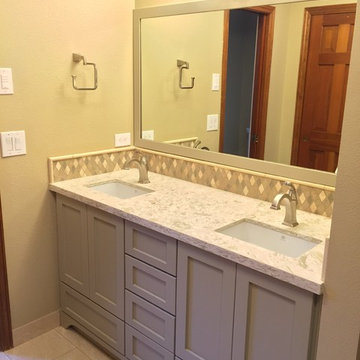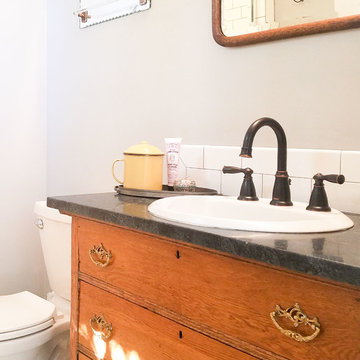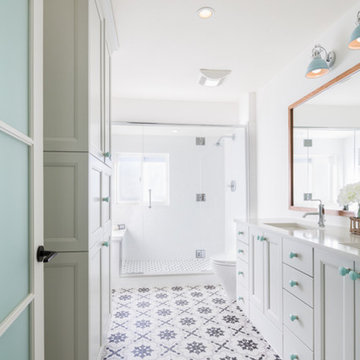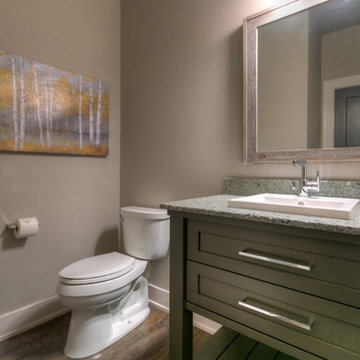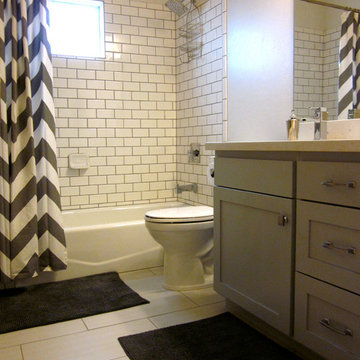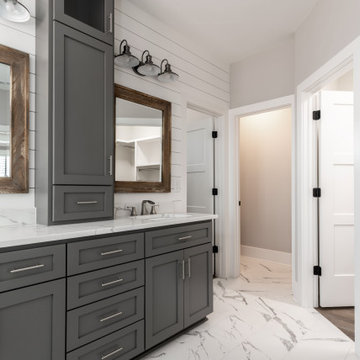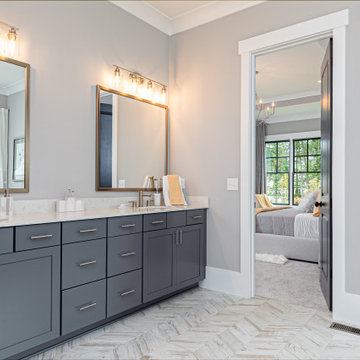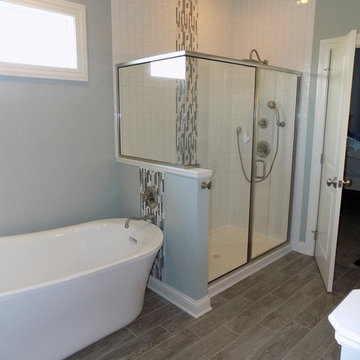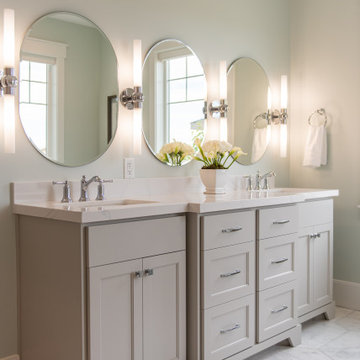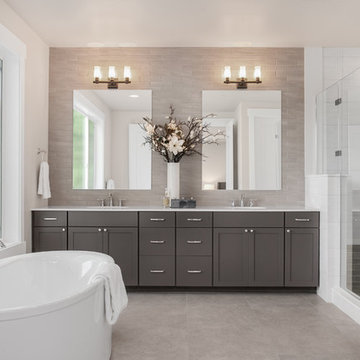Arts and Crafts Bathroom Design Ideas with Grey Cabinets
Refine by:
Budget
Sort by:Popular Today
141 - 160 of 1,430 photos
Item 1 of 3
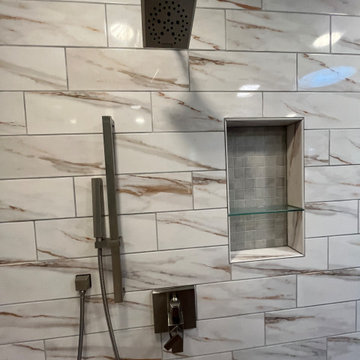
This master bathroom remodel created an absolutely timeless space. From its zero-threshold walk in shower, to the spacious double vanity, this bathroom is build to accommodate your needs at all points in life. The heated exhaust fan, tiled shower, and warm lighting will make you never want to leave@
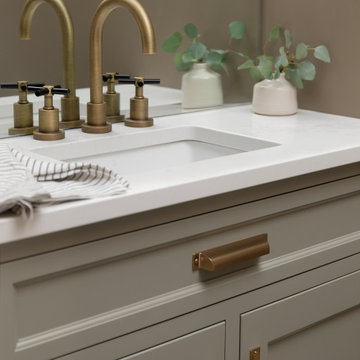
A corroded pipe in the 2nd floor bathroom was the original prompt to begin extensive updates on this 109 year old heritage home in Elbow Park. This craftsman home was build in 1912 and consisted of scattered design ideas that lacked continuity. In order to steward the original character and design of this home while creating effective new layouts, we found ourselves faced with extensive challenges including electrical upgrades, flooring height differences, and wall changes. This home now features a timeless kitchen, site finished oak hardwood through out, 2 updated bathrooms, and a staircase relocation to improve traffic flow. The opportunity to repurpose exterior brick that was salvaged during a 1960 addition to the home provided charming new backsplash in the kitchen and walk in pantry.
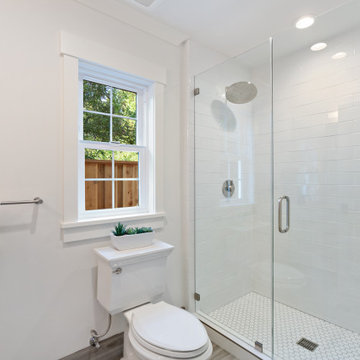
2019 -- Complete re-design and re-build of this 1,600 square foot home including a brand new 600 square foot Guest House located in the Willow Glen neighborhood of San Jose, CA.
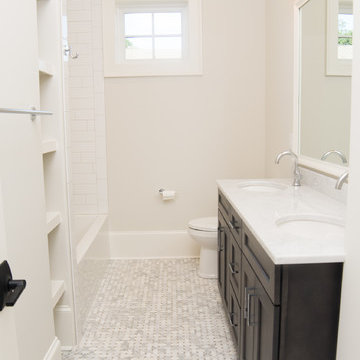
Located in the coveted West End of downtown Greenville, SC, Park Place on Hudson St. brings new living to old Greenville. Just a half-mile from Flour Field, a short walk to the Swamp Rabbit Trail, and steps away from the future Unity Park, this community is ideal for families young and old. The craftsman style town home community consists of twenty-three units, thirteen with 3 beds/2.5 baths and ten with 2 beds/2.5baths.
The design concept they came up with was simple – three separate buildings with two basic floors plans that were fully customizable. Each unit came standard with an elevator, hardwood floors, high-end Kitchen Aid appliances, Moen plumbing fixtures, tile showers, granite countertops, wood shelving in all closets, LED recessed lighting in all rooms, private balconies with built-in grill stations and large sliding glass doors. While the outside craftsman design with large front and back porches was set by the city, the interiors were fully customizable. The homeowners would meet with a designer at the Park Place on Hudson Showroom to pick from a selection of standard options, all items that would go in their home. From cabinets to door handles, from tile to paint colors, there was virtually no interior feature that the owners did not have the option to choose. They also had the ability to fully customize their unit with upgrades by meeting with each vendor individually and selecting the products for their home – some of the owners even choose to re-design the floor plans to better fit their lifestyle.
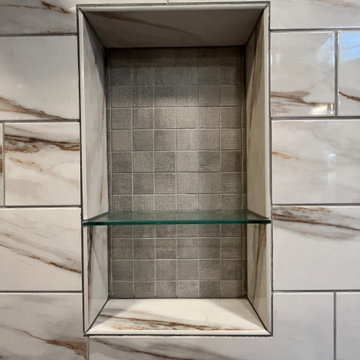
This master bathroom remodel created an absolutely timeless space. From its zero-threshold walk in shower, to the spacious double vanity, this bathroom is build to accommodate your needs at all points in life. The heated exhaust fan, tiled shower, and warm lighting will make you never want to leave@
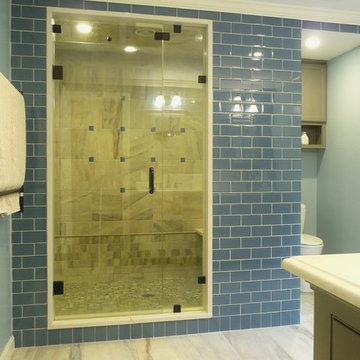
A blue tile accent wall adds a touch of color to this sophisticated and functional master bathroom. This large steam shower includes mosaic tile flooring and a glass door to create a beautiful space for everyday use.
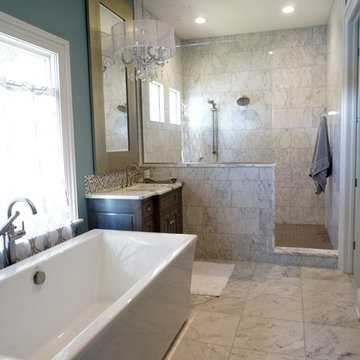
Interior Design and home furnishings by Laura Sirpilla Bosworth, Laura of Pembroke, Inc
Lighting and home furnishings available through Laura of Pembroke, 330-477-4455 or visit www.lauraofpembroke.com for details
Arts and Crafts Bathroom Design Ideas with Grey Cabinets
8


