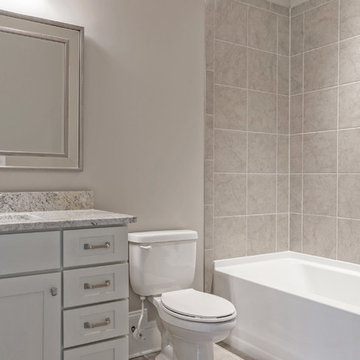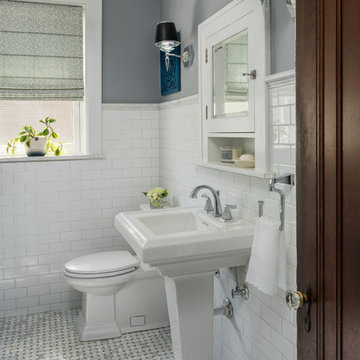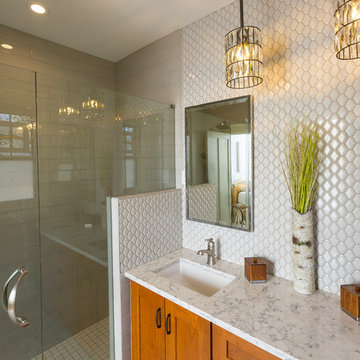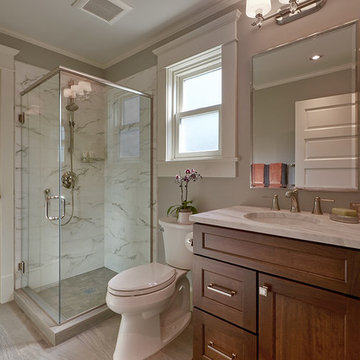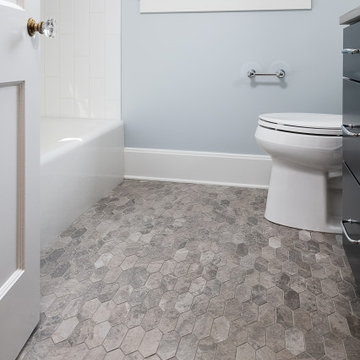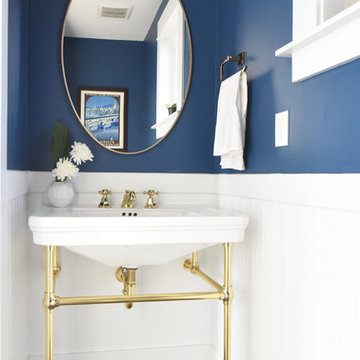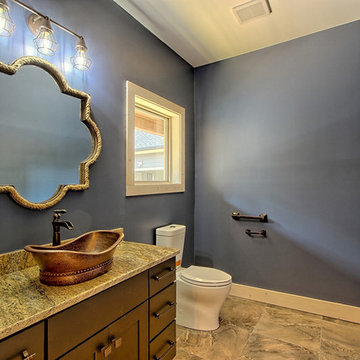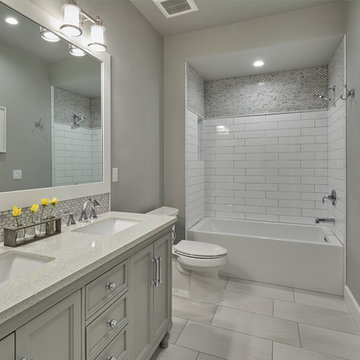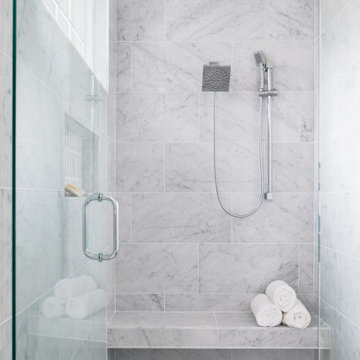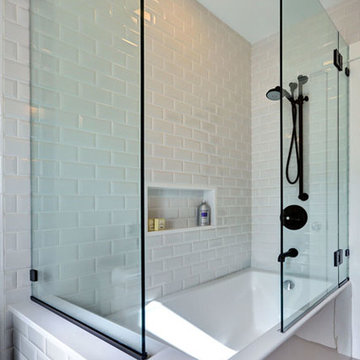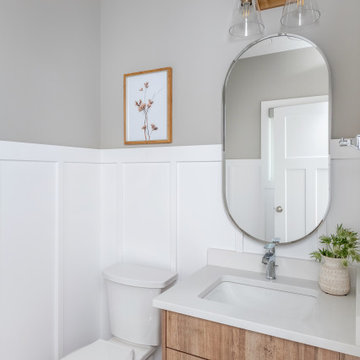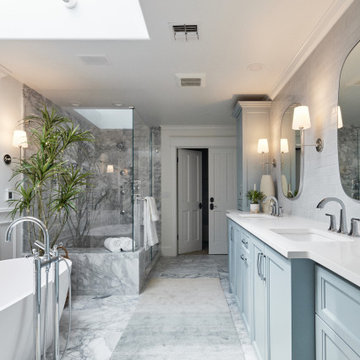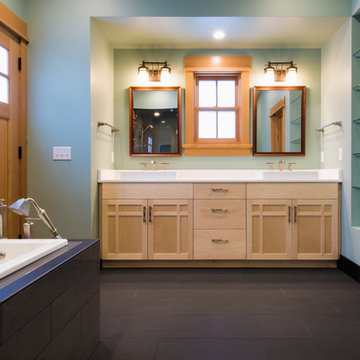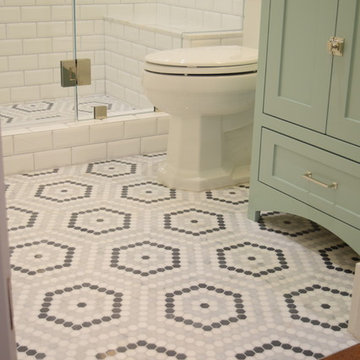Arts and Crafts Bathroom Design Ideas with Grey Floor
Refine by:
Budget
Sort by:Popular Today
121 - 140 of 2,093 photos
Item 1 of 3
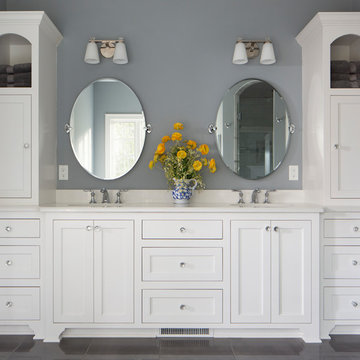
Crystal knobs sparkle against the white painted flat panel inset cabinetry. Double undermount sinks with its own linen tower. Walk in fully marble tiled shower adjacent to the drop in soaking tub create an elegant spa like master bath. Painted millwork and flat panel cabinetry shows off the Passive gray color of the walls. (Ryan Hainey)

Designer Brittany Hutt specified Norcraft Cabinetry’s Roycroft Cherry door style painted Harvest with a black glaze for the single vanity, which includes detailed decorative feet for a craftsman style accent.
Florida Tile’s Sequence 9x36 plank tile in the color Breeze was used on the tub surround walls as well as the wainscot. To add some color dimension between the walls and the floor, the Sequence 9x36 plank tile in the color Drift was for the flooring. The shower wall features a center panel with accent tiles from Cement Tile Shop in the style Paris. The 2.5x9 Zenith tile in Umbia Matte from Bedrosians was used to border the wainscot as well as the center decorative panel on the shower wall. A glass panel is to be added to enclose the shower and keep a visual flow throughout the space.
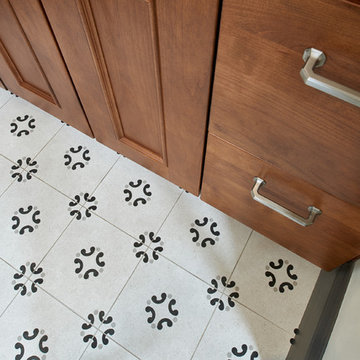
The showpiece of this bathroom is the patterned floor, created from painted Gray Cement Tiles. All of the gray finishes were warmed up with wood cabinets stained in nutmeg.
Gray Cement Tiles mixed with warm medium wood cabinets
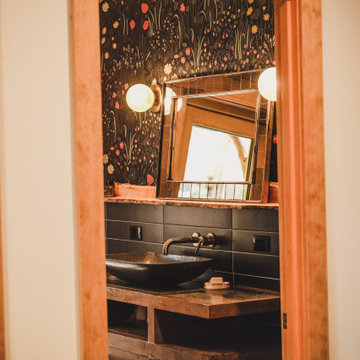
Reclaimed fir doors throughout the house, reclaimed fir trim with traditional craftsman detailing. Reclaimed vanity with granite sink basin and Delta wall mount faucet and West Elm Wall Sconces
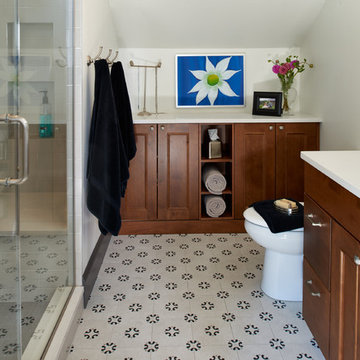
A new en suite master bath was created in the new second floor of the house. The original architect plans called for a small bathroom because of the necessary roof pitch. My design changed that by pushing into the "dead space" to create an extra wall of storage. We were able to add 2 cabinets and towel storage to max out this small bathroom.
While too small for a bathtub, we created an oversized shower with a bench and storage niches.
THe showpiece of this bathroom is the patterned floor, created from painted Gray Cement Tiles. All of the gray finishes were warmed up with wood cabinets stained in nutmeg.
Alcove for extra storage
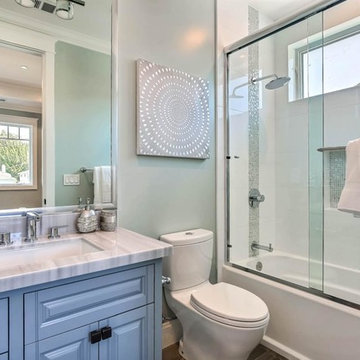
This exquisitely crafted, custom home designed by Arch Studio, Inc., and built by GSI Homes was just completed in 2017 and is ready to be enjoyed.
Arts and Crafts Bathroom Design Ideas with Grey Floor
7


