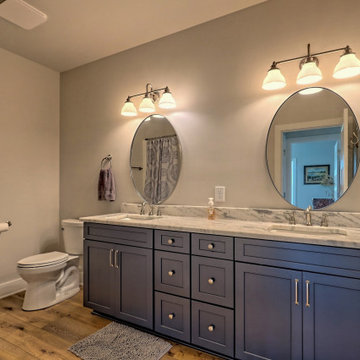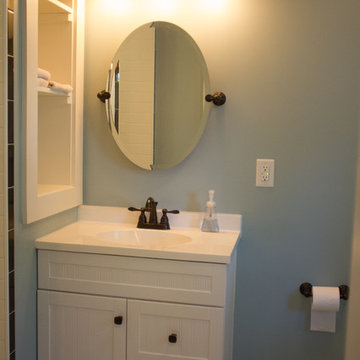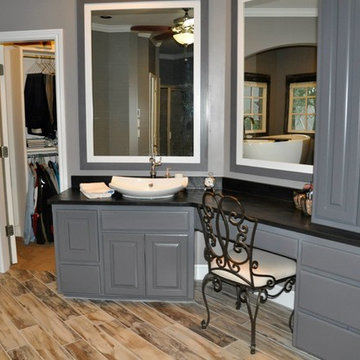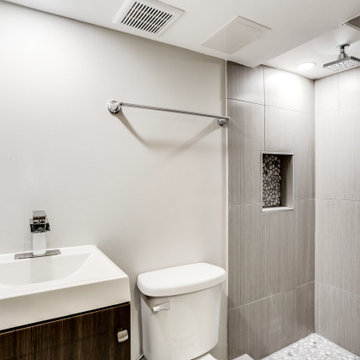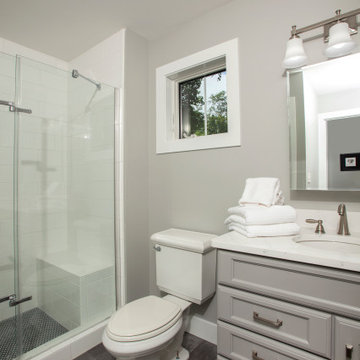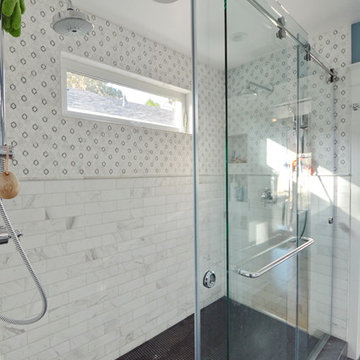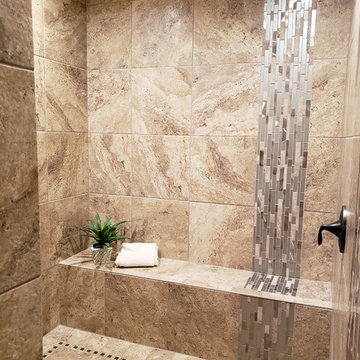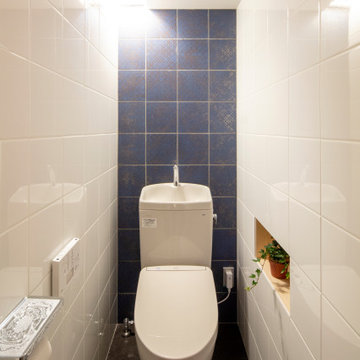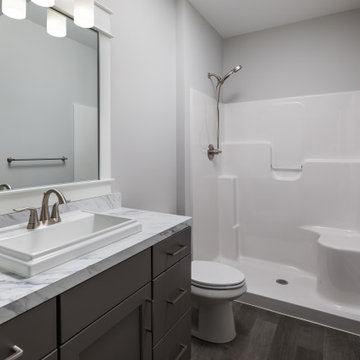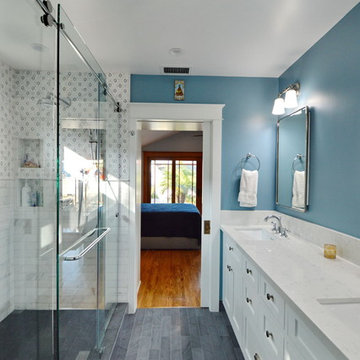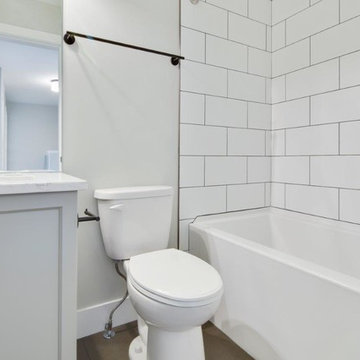Arts and Crafts Bathroom Design Ideas with Laminate Floors
Refine by:
Budget
Sort by:Popular Today
1 - 20 of 121 photos
Item 1 of 3

Demolition of existing bathroom tub/shower, tile walls and fixtures. Complete replacement of drywall and cement backer board. Removal of existing tile floor and floated with a self leveling compound. Replacement of all existing plumbing and electrical rough-in to make ready for new fixtures. Installation of fiberglass shower pan and installation of new water proof vinyl wall tile in shower. Installation of new waterproof laminate flooring, wall wainscot and door trim. Upgraded vanity and toilet, and all new fixtures (shower faucet, sink faucet, light fixtures, towel hooks, etc)
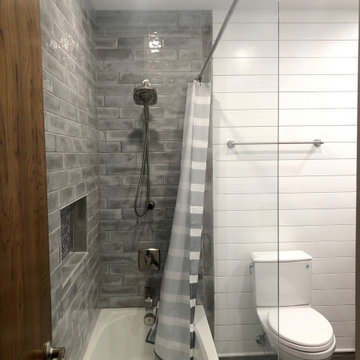
The master bath and guest bath were also remodeled in this project. This textured grey subway tile was used in both. The guest bath features a tub-shower combination with a glass side-panel to help give the room a bigger, more open feel than the wall that was originally there. The master shower features sliding glass doors and a fold down seat, as well as trendy black shiplap. All and all, both bathroom remodels added an element of luxury and relaxation to the home.
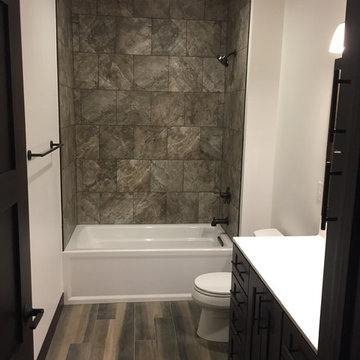
Hall bathroom featuring wood look tile floor, tile shower surround, and custom maple cabinetry.
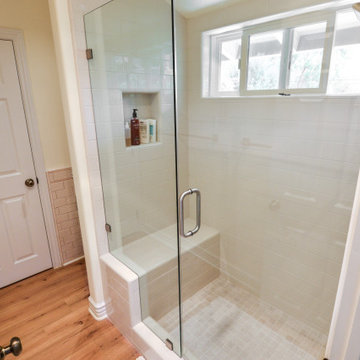
You may not believe us, but this bathroom remodel took only 3 weeks to complete. GREAT timing in these hectic moments to get the projects completed that you may not have thought feasible before. Converting the tub/shower combo into a standing, full size shower enclosure, complete with a shower bench, created space, beauty and functionality. Also converting the old picture window into a large slider window added a touch of light and air. The shower walls are donned with a 4x12 subway tile in a calming cream color. Replacing an ominous shower curtain with a sleek glass shower door created the feel of a much larger, open space. The new shower guard that adheres to the door instead of the original splash guards that use to be the norm, helped minimize the fixture. A modern Delta, brushed nickel valve that allows you to separate the temperature from the pressure gives you freedom, and stability in your options. The rain showerhead will feel like a vacation with every shower. As with any project, once you break ground, you may find things don’t go as planned. The original linear shower drain couldn’t be utilized, but a quick change of plans to a square drain by Ebbe worked out to be the perfect choice. The flooring is a 2x2 porcelain tile that is specifically rated for shower floors. A non-slip finish perfectly matching the whole of the shower stall.
A much needed fix was also repairing the dividing wall. The homeowner painstakingly soaked the existing tiles so that we could reuse them. The tiles are all but discontinued, and they fit so well in the space, there was no need to replace them entirely. What a great idea to reduce waste, and save on expense. However the wall has been rebuilt, and waterproofed, ensuring a longer life expectancy in the room.
To finish off the area, we used more of the surrounding flooring, bringing the space together, which is a waterproof laminate, and then topped them with new beautiful floor boards.
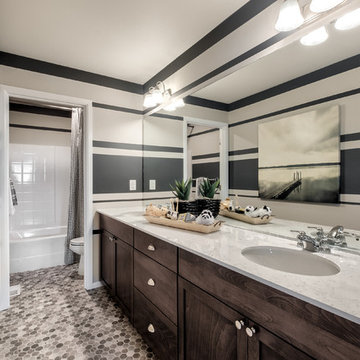
Large second bathroom that seperates the shower and water closet to allow for mutliple people using it on those busy mornings. Stripped accents add interest to a long galley style space.
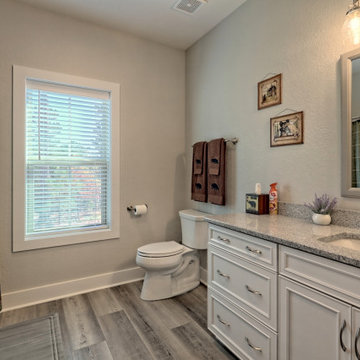
This mountain craftsman home blends clean lines with rustic touches for an on-trend design.
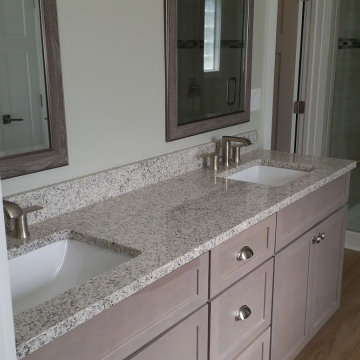
The new master bath vanities have brushed nickel hardware and Moen valves to match. The polished Granite tops coordinate with the Shaker-Style cabinetry. shower unit was built on a white fiberglass base with a formed curb using porcelain tile, built-in shampoo wall Niche and Moen valves and fixtures. Owner selected a LVP flooring plank to complement the look.
Arts and Crafts Bathroom Design Ideas with Laminate Floors
1


