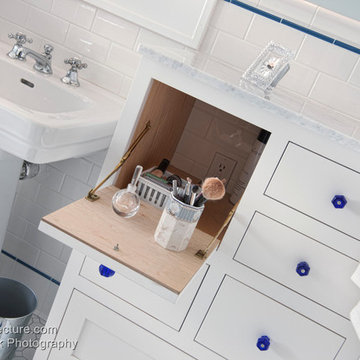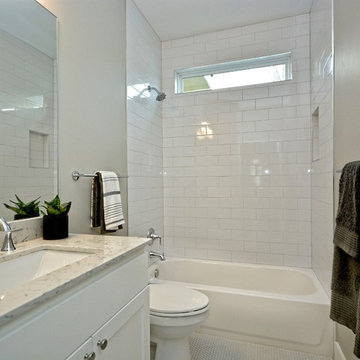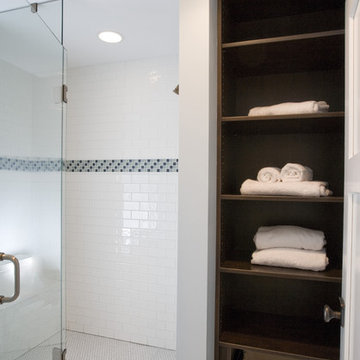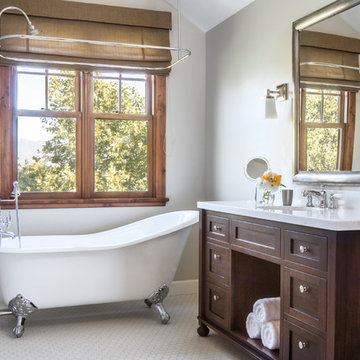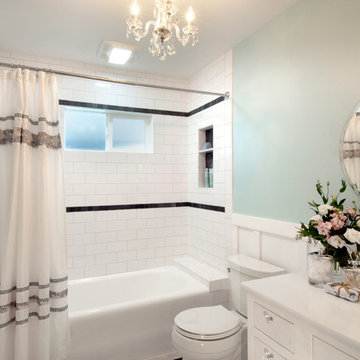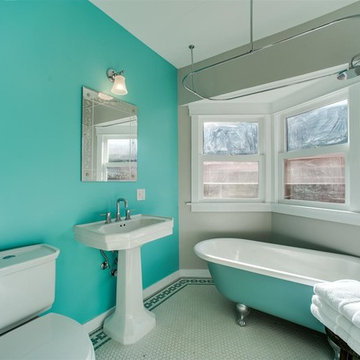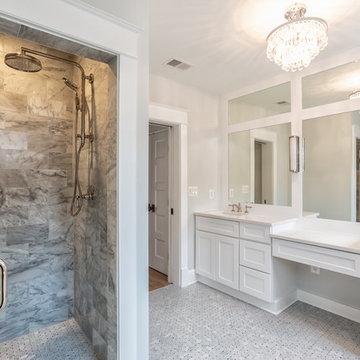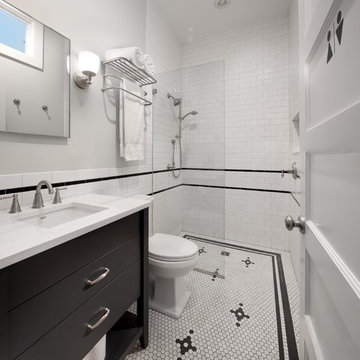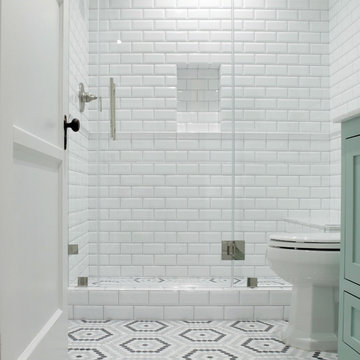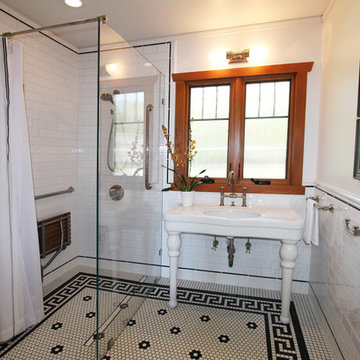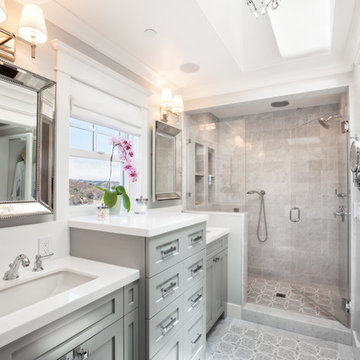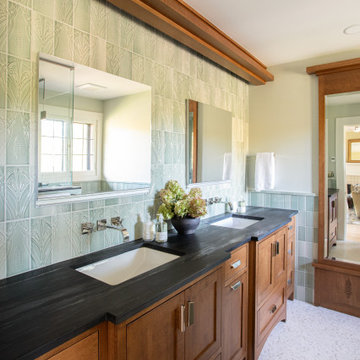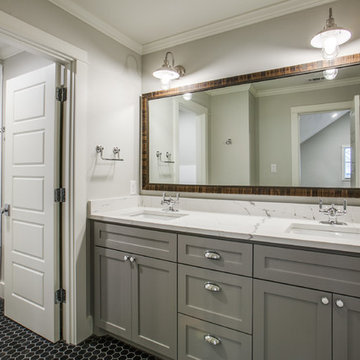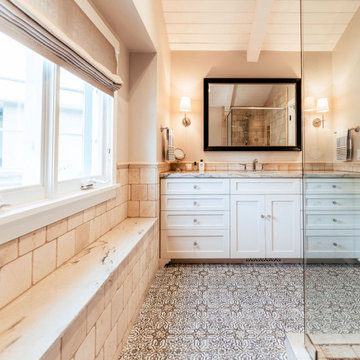Arts and Crafts Bathroom Design Ideas with Mosaic Tile Floors
Refine by:
Budget
Sort by:Popular Today
41 - 60 of 595 photos
Item 1 of 3
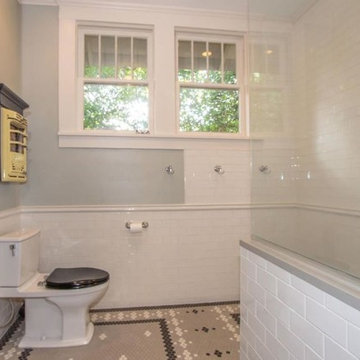
This bathroom was completely rebuilt to accommodate a zero-entry, curbless and doorless shower. It was tiled in a way that was keeping with the turn of the century, period style of the home. The hex tiles used in a custom pattern on the floor and subway tiles for a touch of the classic feel come together to give this bathroom a timeless appearance. The stone backsplash on the vanity with wall faucets add to the appeal. In the end this is a modern bathroom from a past era.
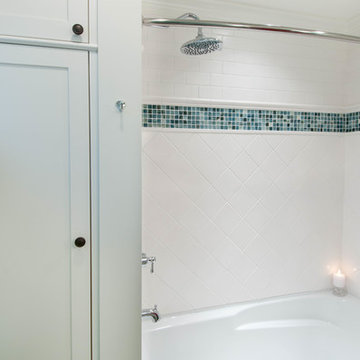
Leanna Rathkelly photo: The complete renovation of a bathroom in a heritage home in Victoria, BC, required everything from new plumbing, fixtures and creating a seaside design. The small space includes built-in cabinetry beside the tub and shower, a beautiful white custom vanity, stone counter and ocean-blue walls.
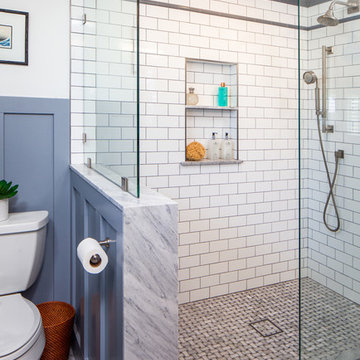
This San Diego Master Bathroom transformation was completely remodeled to provide more space and functionality. We created a cozy and luxurious atmosphere using carefully selected materials. The bathroom features subway tile in the shower and vertical wainscotting that creates a visually striking look. We created a cool, attractive, and clean surface by using a marble countertop that also contrasts with the gorgeous vanity.
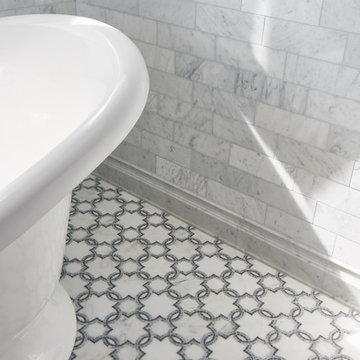
Master Suite Her Bathroom Detail
Floor: Villa d'Oro Grigio San Marcos Polished
Base Molding: Tribeca Classic White Boulevard Base
Walls: Jet Set Carrara White Field Tile 3 x 9
by Ederra Design
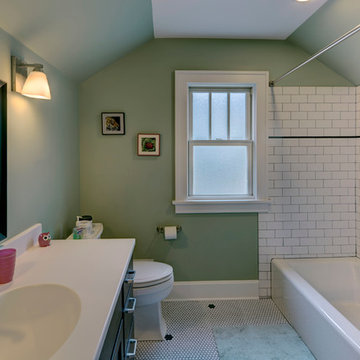
A growing family needed extra space in their 1930 Bungalow. We designed an addition sensitive to the neighborhood and complimentary to the original design that includes a generously sized one car garage, a 350 square foot screen porch and a master suite with walk-in closet and bathroom. The original upstairs bathroom was remodeled simultaneously, creating two new bathrooms. The master bathroom has a curbless shower and glass tile walls that give a contemporary vibe. The screen porch has a fir beadboard ceiling and the floor is random width white oak planks milled from a 120 year-old tree harvested from the building site to make room for the addition.
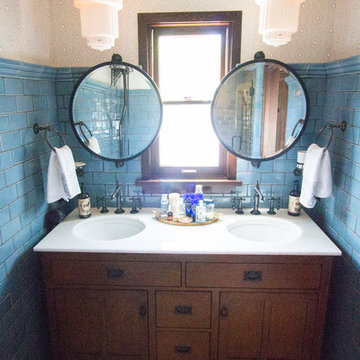
Master Bath w/ Craftsman Vanity, Vintage pendant lighting, a custom keystone mosaic floor from Daltile, and Kohler Artifacts fixtures
Arts and Crafts Bathroom Design Ideas with Mosaic Tile Floors
3


