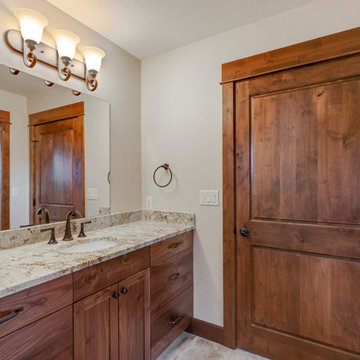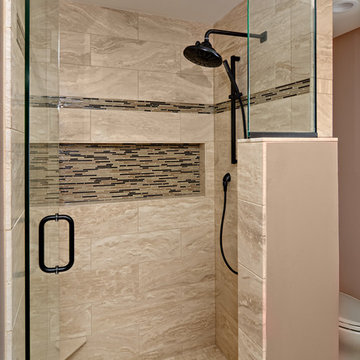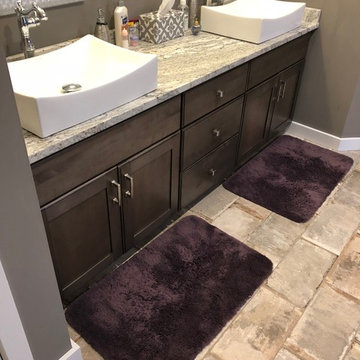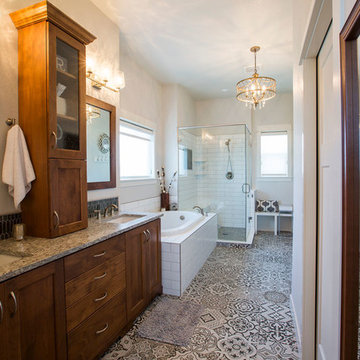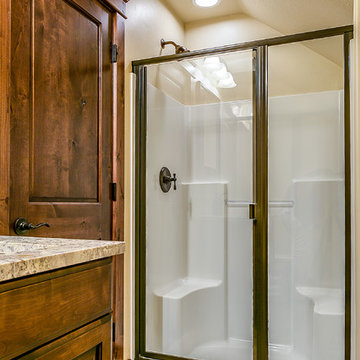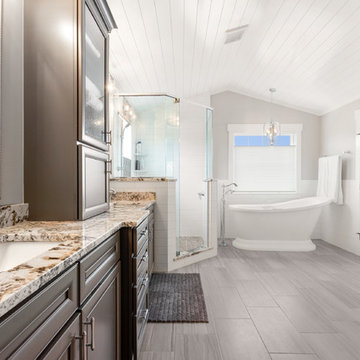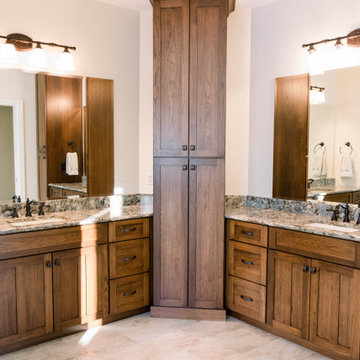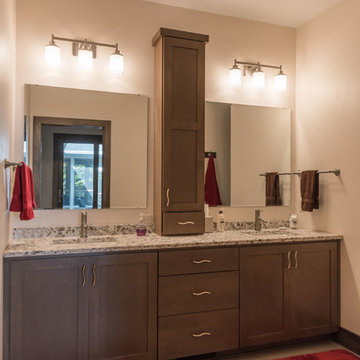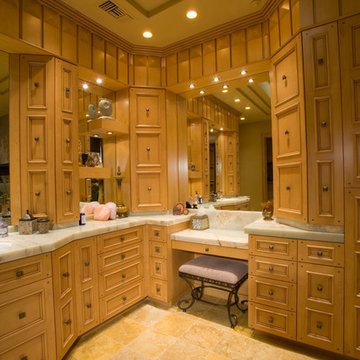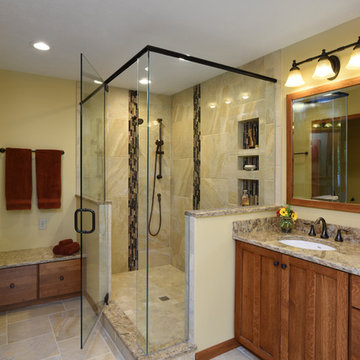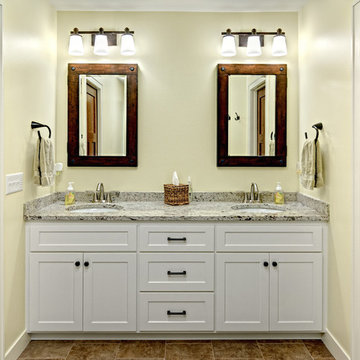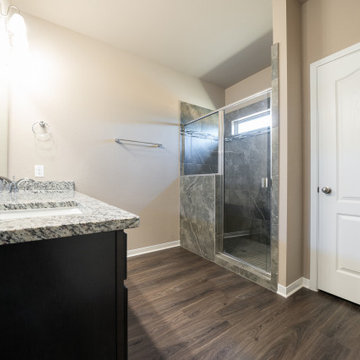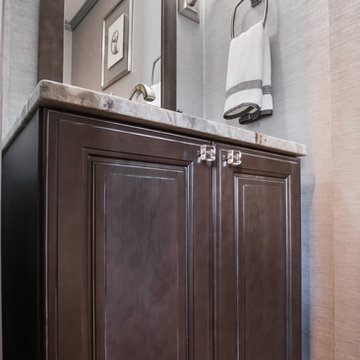Arts and Crafts Bathroom Design Ideas with Multi-Coloured Benchtops
Refine by:
Budget
Sort by:Popular Today
161 - 180 of 543 photos
Item 1 of 3
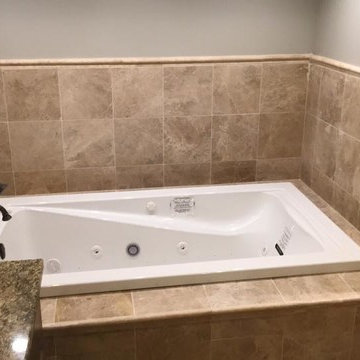
Bathroom remodel, including main level bath and lower level bath. Main level bathroom includes a single person soaker, jet tub, complete with shower and hand-held sprayer in bronze. This bathroom also includes a double vanity and comfort-height, elongated toilet. The lower level bathroom includes an oversized jet tub with pull-out sprayer. The walk-in shower is set up for two people to use simultaneously. Each side has an oversized shower head, hand-held sprayer, and 6 pop-out wall jets. The shower also contains a center rain head with individual controls. The project is finished out with a tankless water heater, so the customers never run out of hot water! Check out the pictures to view the water lines on the opposite side of the shower!
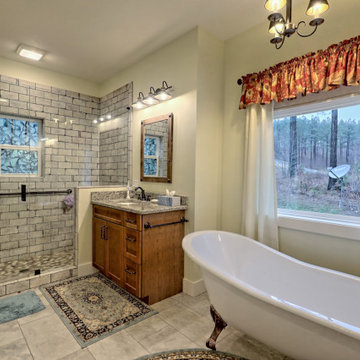
This quaint Craftsman style home features an open living with coffered beams, a large master suite, and an upstairs art and crafting studio.
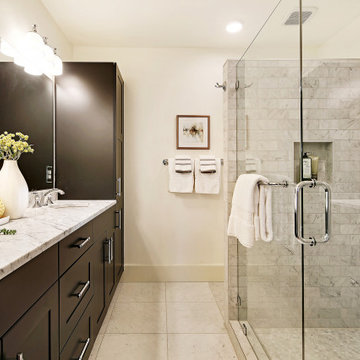
Beautifully curated elements and timeless materials offer a modern edge within a more traditional setting.
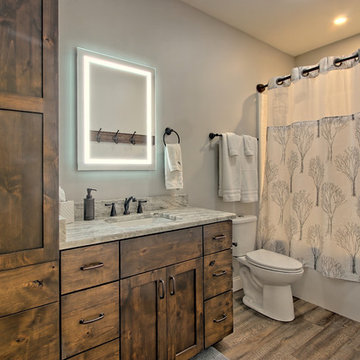
This lovely Craftsman mountain home features a neutral color palette. large windows and deck overlooking a beautiful view, and a vaulted ceiling on the main level.
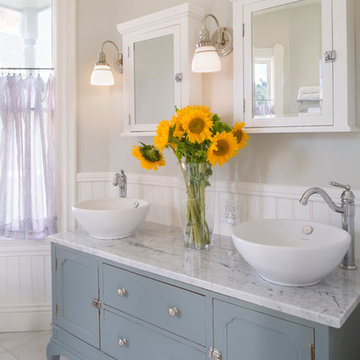
Kitchen, bath and master bedroom remodel on a very modest budget. Cramped, dark spaces with inefficient floor plans were opened up and made much more functional. Many salvaged parts were used in the project for economy and beauty. The Victorian style was respected while also making the spaces contemporary in feeling and use.
https://saikleyarchitects.com/portfolio/victorian-salvage/
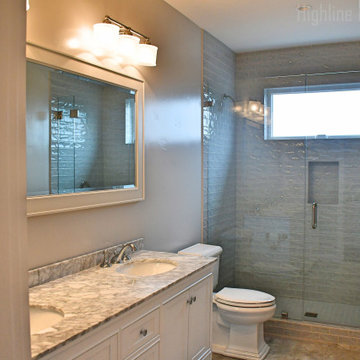
This kids' bath has a beautiful, light grey-blue tile shower that fits perfectly with the grey vanity our designer helped our homeowner choose.
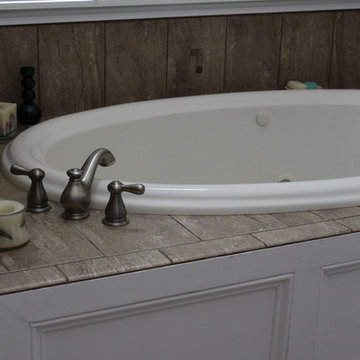
The master bath has dual vanities, a lovely tiles shower and a soaking tub.
Arts and Crafts Bathroom Design Ideas with Multi-Coloured Benchtops
9


