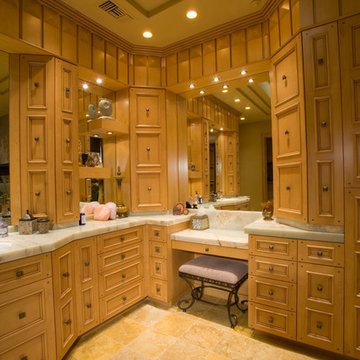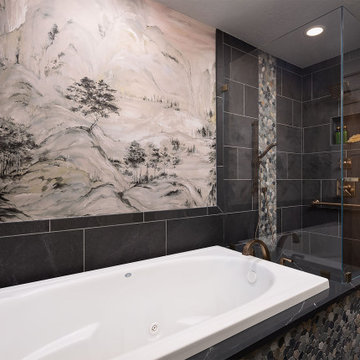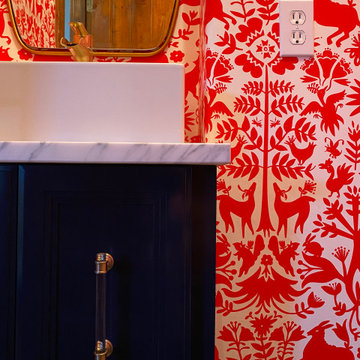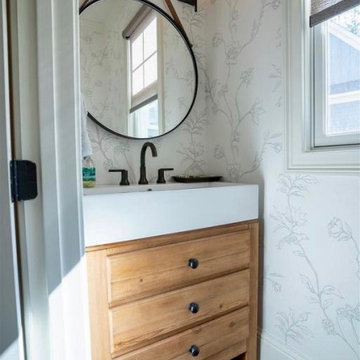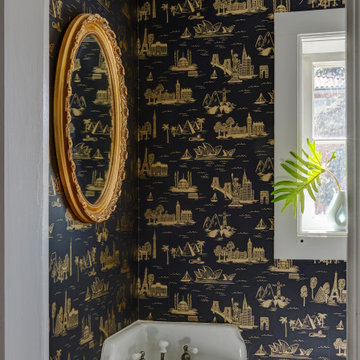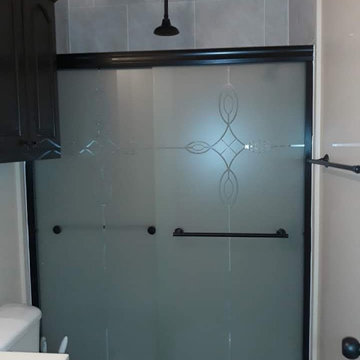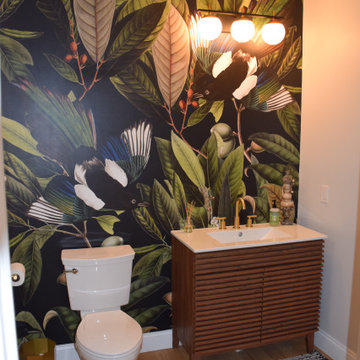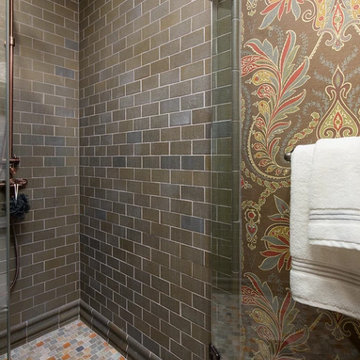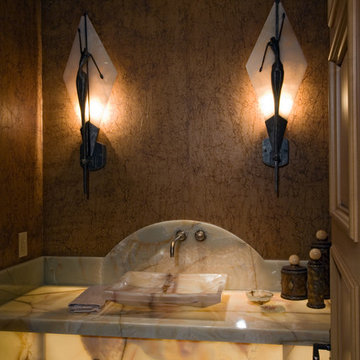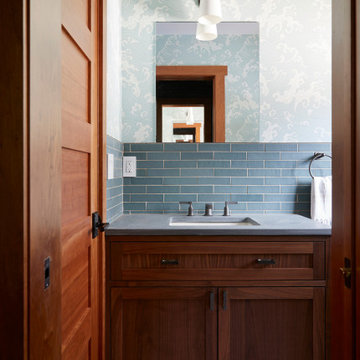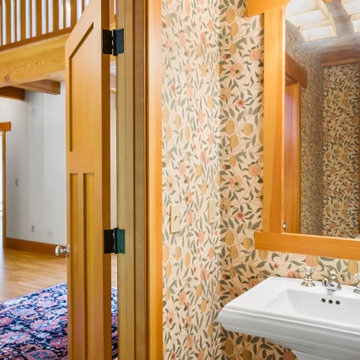Arts and Crafts Bathroom Design Ideas with Wallpaper
Refine by:
Budget
Sort by:Popular Today
41 - 60 of 149 photos
Item 1 of 3
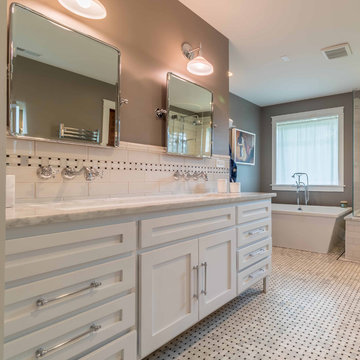
The master bath is a true oasis, with white marble on the floor, countertop and backsplash, in period-appropriate subway and basket-weave patterns. Wall and floor-mounted chrome fixtures at the sink, tub and shower provide vintage charm and contemporary function. Chrome accents are also found in the light fixtures, cabinet hardware and accessories. The heated towel bars and make-up area with lit mirror provide added luxury. Access to the master closet is through the wood 5-panel pocket door.
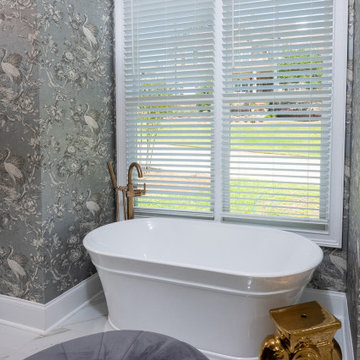
Craftsman and Modern Farmhouse meet Old Hollywood Glamor in this luxurious master bathroom. A sculpted tub with a bronze nostalgic water pump faucet grace the 3 wall alcove.
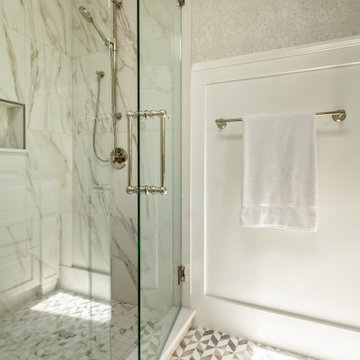
Walking the line between traditional and transitional, the balance comes with the finish details and hardware. Square, sharp lines modernize an overall traditional palette, but special attention to craftsmanship expresses a nod to traditional design. Following the theme of patterns, we chose to combine a modern twist on the traditionally A&C geometric chevron in combination with a subtle botanical on the walls. Tall wainscoting and marble cladding, create an elegant and monochramtic look throughout the ensuite.
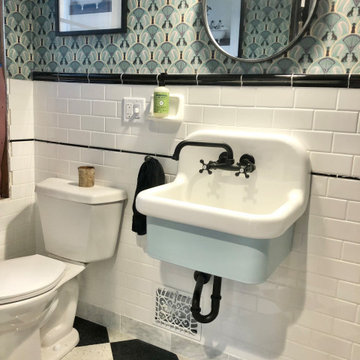
The cutest little bath you ever did see! The wall mount utility sink is a quirky surprise, but it works! The exterior of the sink was painted in mint to match the wallpaper. White subway tile in a higher-than-usual install with black liner bar and cap and topped with custom wallpaper is striking! I love the black lab subtly included in the Deco wallpaper design. So cute! The black and white checkerboard Luxury Vinyl Tile is perfect!
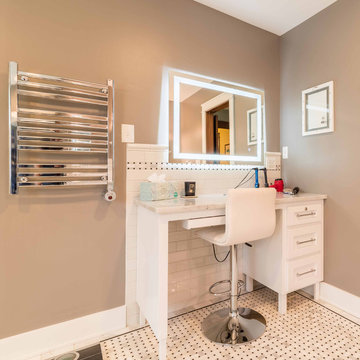
The master bath is a true oasis, with white marble on the floor, countertop and backsplash, in period-appropriate subway and basket-weave patterns. Wall and floor-mounted chrome fixtures at the sink, tub and shower provide vintage charm and contemporary function. Chrome accents are also found in the light fixtures, cabinet hardware and accessories. The heated towel bars and make-up area with lit mirror provide added luxury. Access to the master closet is through the wood 5-panel pocket door.
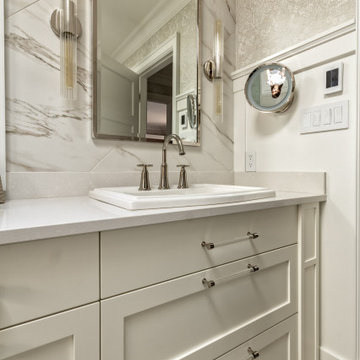
A pathway to the master ensuite and WIC was restricted by too many doors, and an awkward layout of linen closets. A simple re-layout of the storage spaces allowed for more function within the master ensuite, and removal of the vestibule door created a more fluid access to the ensuite and WIC. Walking the line between traditional and transitional, the balance comes with the finish details and hardware. Square, sharp lines modernize an overall traditional palette, but special attention to craftsmanship expresses a nod to traditional design.
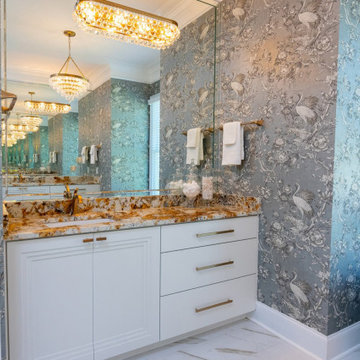
Craftsman and Modern Farmhouse meet Old Hollywood Glamor in this luxurious master bathroom. A sculpted tub with a bronze nostalgic water pump faucet grace the 3 wall alcove.
Arts and Crafts Bathroom Design Ideas with Wallpaper
3


