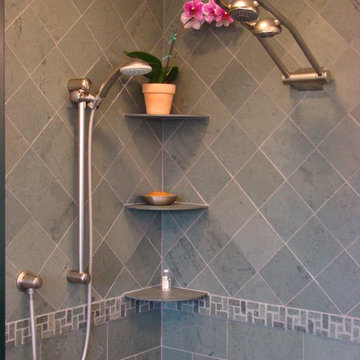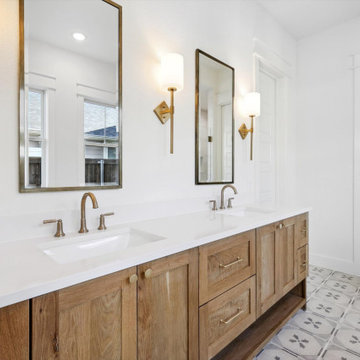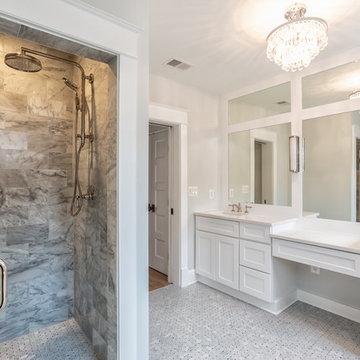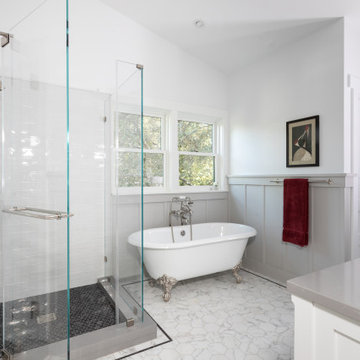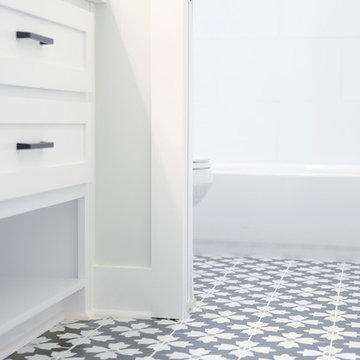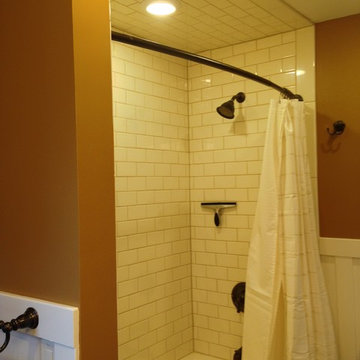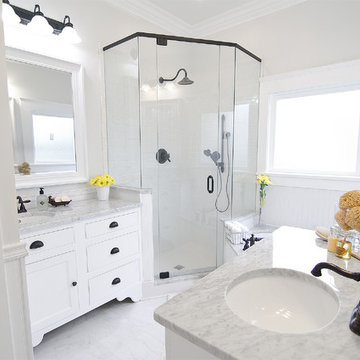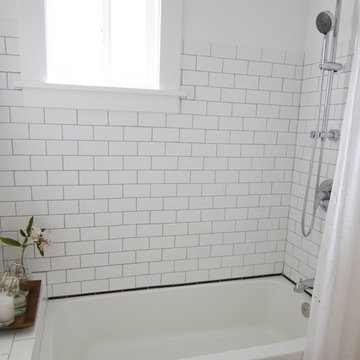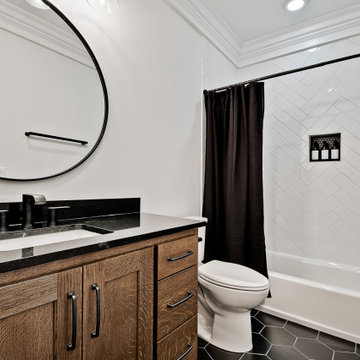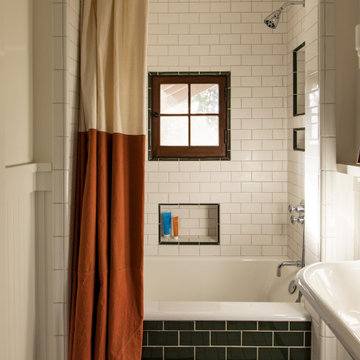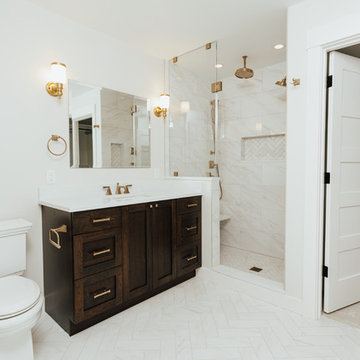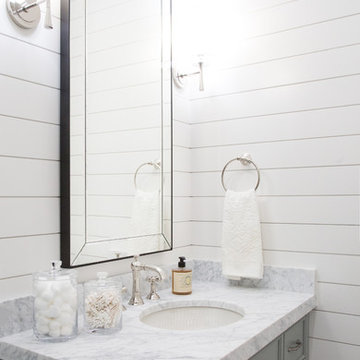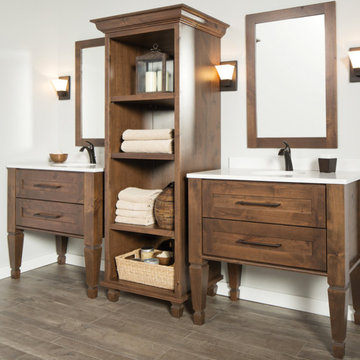Arts and Crafts Bathroom Design Ideas with White Walls
Refine by:
Budget
Sort by:Popular Today
141 - 160 of 2,751 photos
Item 1 of 3
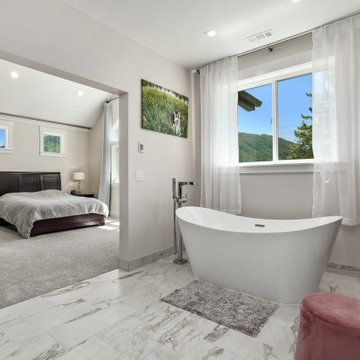
Stunning & spacious master bathroom of the Stetson. View House Plan THD-4607: https://www.thehousedesigners.com/plan/stetson-4607/
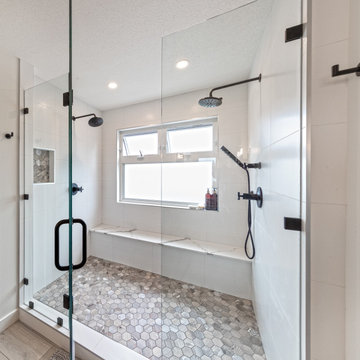
Clients were looking to completely update the main and second levels of their late 80's home to a more modern and open layout with a traditional/craftsman feel. Check out the re-purposed dining room converted to a comfortable seating and bar area as well as the former family room converted to a large and open dining room off the new kitchen. The master suite's floorplan was re-worked to create a large walk-in closet/laundry room combo with a beautiful ensuite bathroom including an extra-large walk-in shower. Also installed were new exterior windows and doors, new interior doors, custom shelving/lockers and updated hardware throughout. Extensive use of wood, tile, custom cabinetry, and various applications of colour created a beautiful, functional, and bright open space for their family.
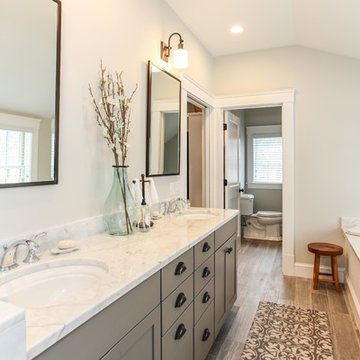
Beautiful Master Bathroom with Granite counters, hardwood flooring, an alcove bathtub, adjacent powder room and separate enclosures for shower and toilet.
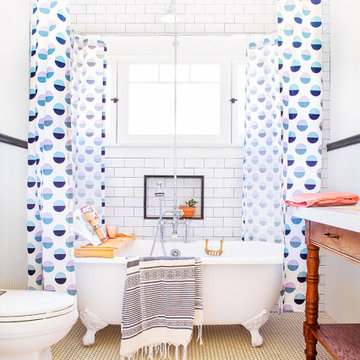
Wainscoting had to be added to the bathroom. Freestanding clawfoot tub by Vintage Tub & Bath. Vanity made from repurposed wood table with quartz counter added to hold two sinks. Subway tile all the way to the ceiling on tub wall. Shower fixture in center from ceiling mount. Kate Spade shower curtain.
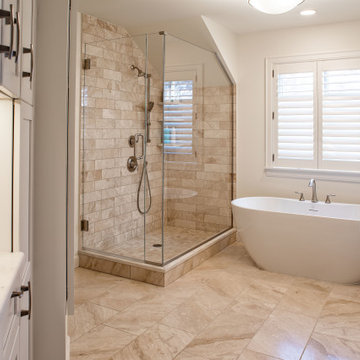
The footprint of this bathroom remained true to its original form. Our clients wanted to add more storage opportunities so customized cabinetry solutions were added. Finishes were updated with a focus on staying true to the original craftsman aesthetic of this Sears Kit Home. This pull and replace bathroom remodel was designed and built by Meadowlark Design + Build in Ann Arbor, Michigan. Photography by Sean Carter.
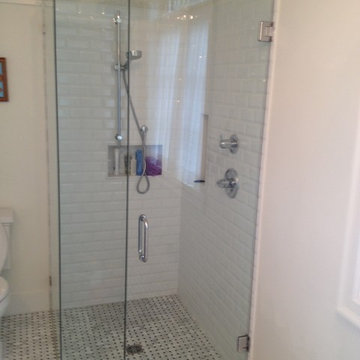
This totally frameless neo-angle shower suits a more traditional decor despite the modern material. The unique neo-angle shape is space saving for a small bathroom
Arts and Crafts Bathroom Design Ideas with White Walls
8
