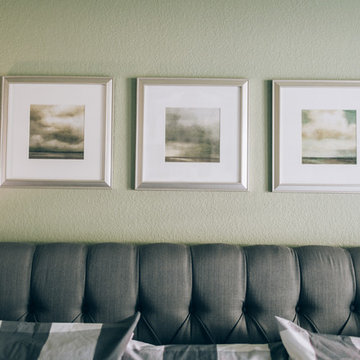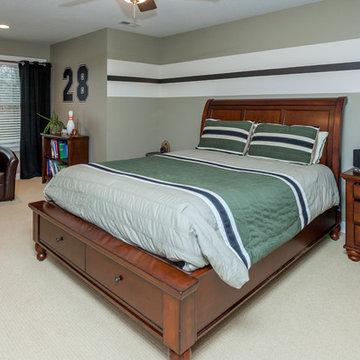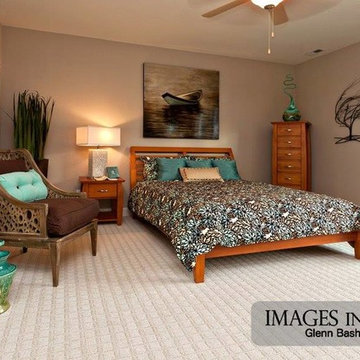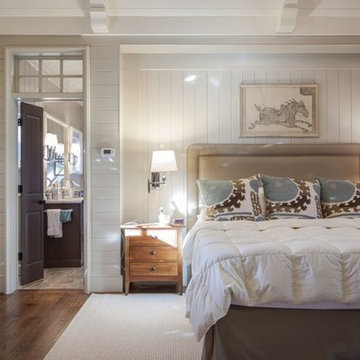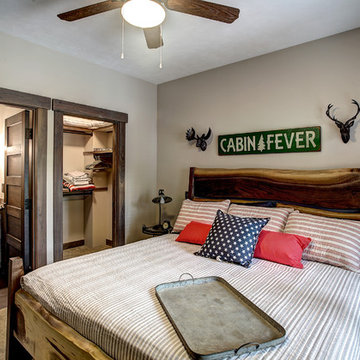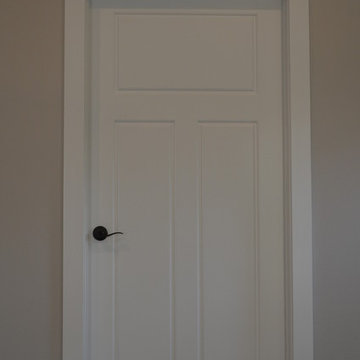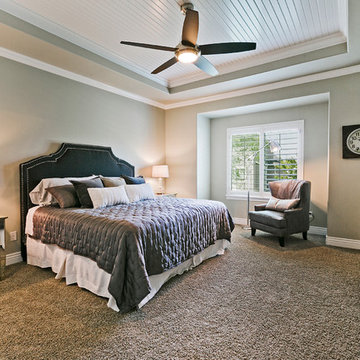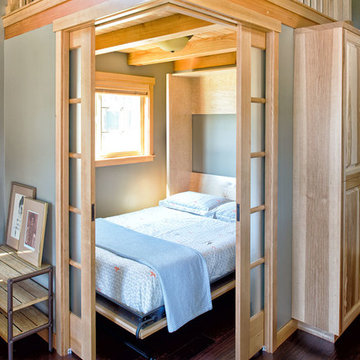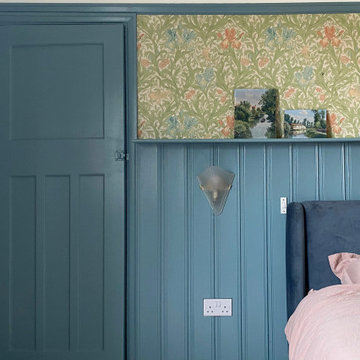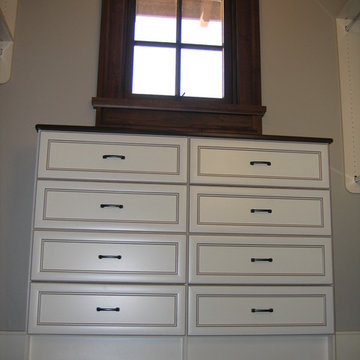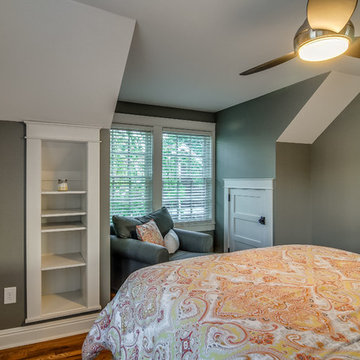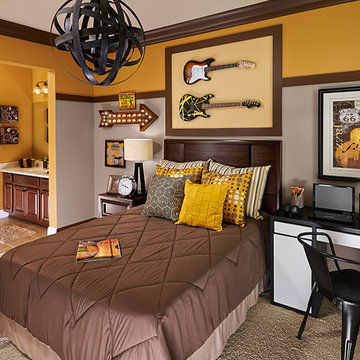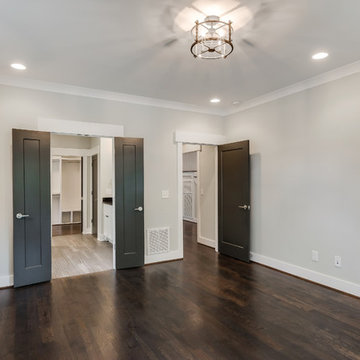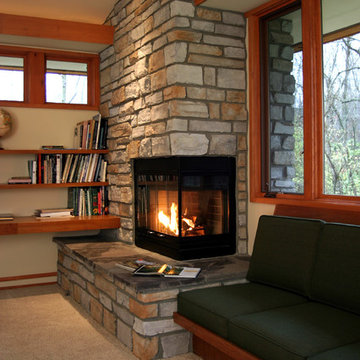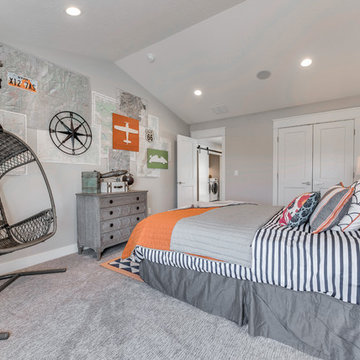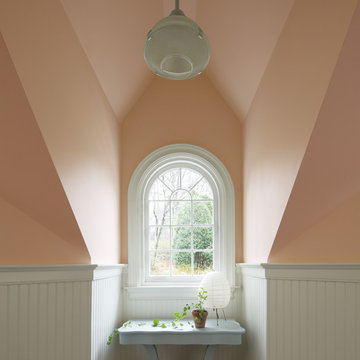Arts and Crafts Bedroom Design Ideas
Refine by:
Budget
Sort by:Popular Today
1 - 20 of 1,791 photos
Item 1 of 3
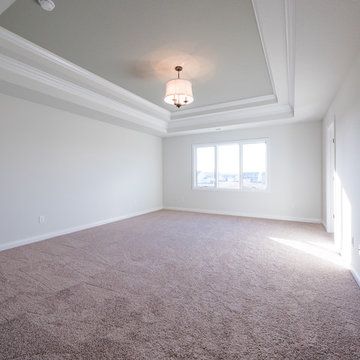
Charles Lentz, master bedroom double tray ceiling with 2 piece crown. The ceiling is painted a darker color then the walls. The room is very big, 16x19, notice the natural light through the Andersen windows.
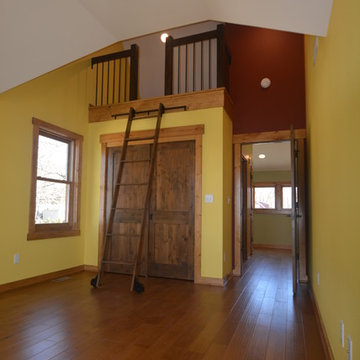
This second floor guest room with cathedral ceiling overlooks the lake below. A library style ladder gives access to the loft above the closet. The loft provides additional space for storage or a unique space to play or sleep.
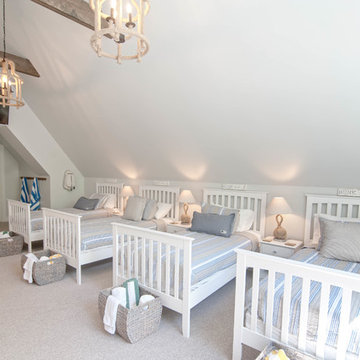
The Loon Room: Kids bunk room- As a weekly rental property built specifically for family vacations and group trips, maximizing comfortable sleeping space was a top priority. We used the extra-large bonus room above the garage as a bunk room designed for kids, but still comfortable enough for adult guests in larger groups. With 4 twin beds and a twin over full bunk this room sleeps 7 with some leftover space for a craft area and library stocked with children and young adult books.
While the slanted walls were a decorating challenge, we used the same paint color on all of the walls and ceilings to wrap the room in one cohesive color without drawing attention to the lines. The faux beams and nautical jute rope light fixtures added some fun, whimsical elements that evoke a campy, boating theme without being overly nautical, since the house is on a lake and not on the ocean. Some other great design elements include a large dresser with boat cleat pulls, and some vintage oars and a boat motor mounted to the wall on the far side of the room.
We wanted to really make this room a getaway, where the kids could hang out and have their own space, so finding a spot for a TV and DVD player was key. We found that the best place to actually see the TV from all of the beds in the room was mounted up near the ceiling opposite the window. We also ran a wire through the wall into the closet, which was the perfect place to store a DVD player.
Wall Color- Wickham Grey by Benjamin Moore
Decor- My Sister's Garage
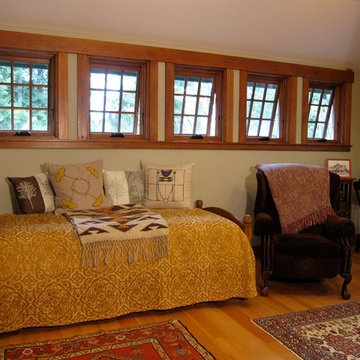
The dormer has five awning windows that provide excellent stack ventilation for the whole house as the loft is completely open to the great room below.
Arts and Crafts Bedroom Design Ideas
1
