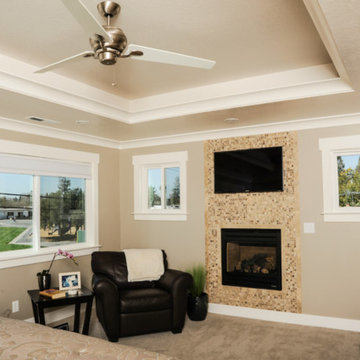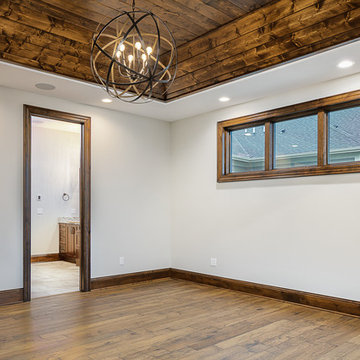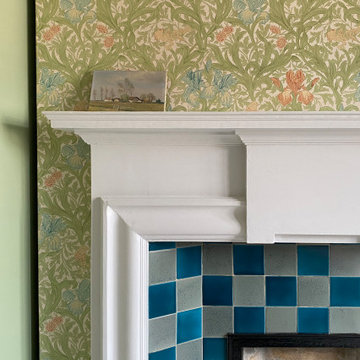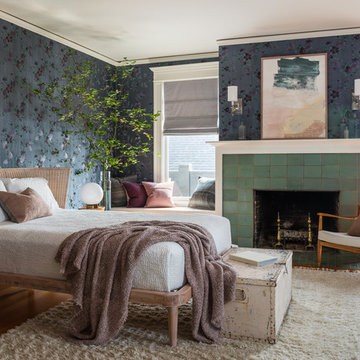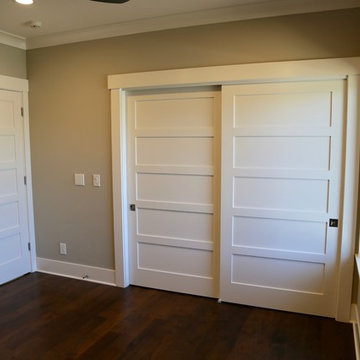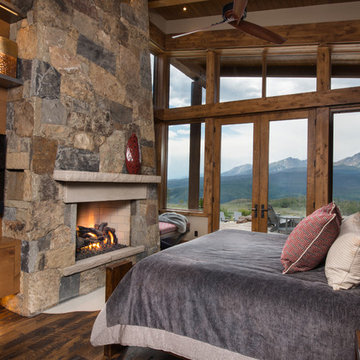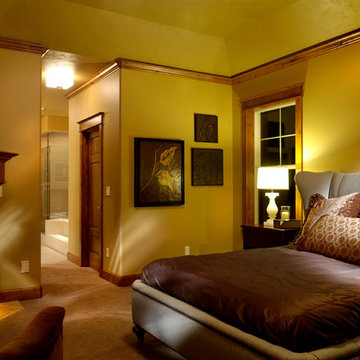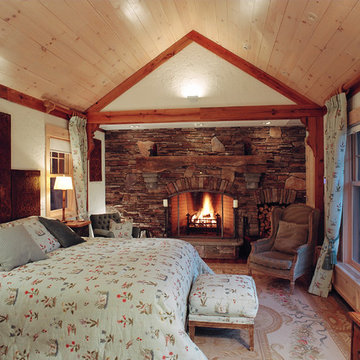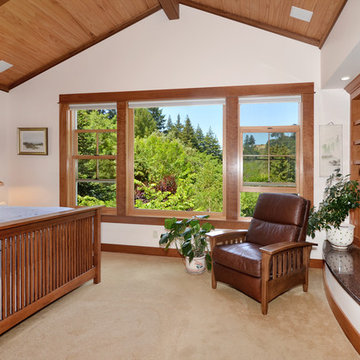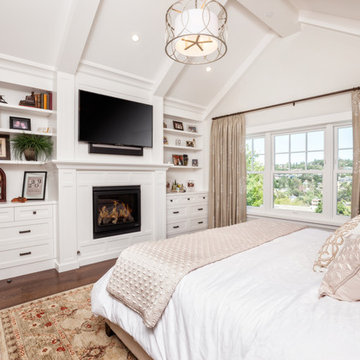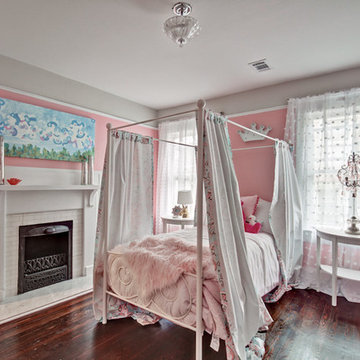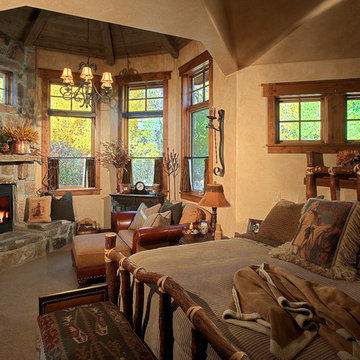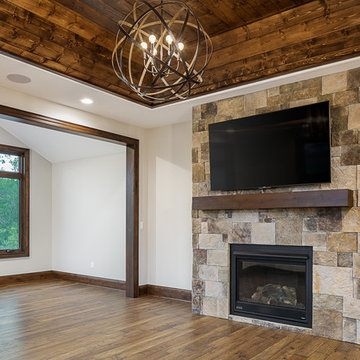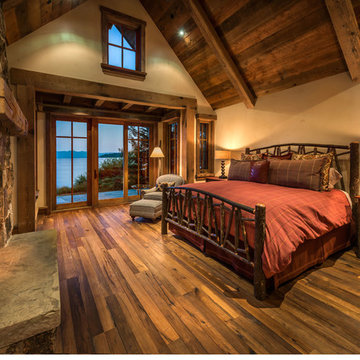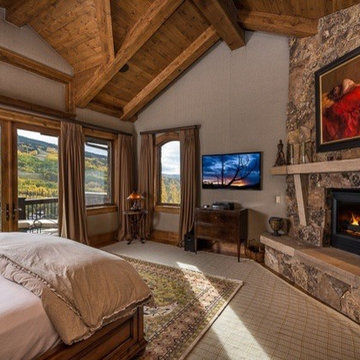Arts and Crafts Bedroom Design Ideas with a Standard Fireplace
Refine by:
Budget
Sort by:Popular Today
21 - 40 of 323 photos
Item 1 of 3
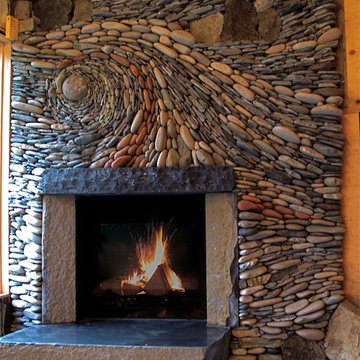
Our most popular image.
Epiphany - Natural Stone Fireplace.
We were asked to create a unique installation for a bedroom on a mountaintop... this is what we did.
We envision and create one of a kind stone installations for our clients around the world.
Andreas Kunert
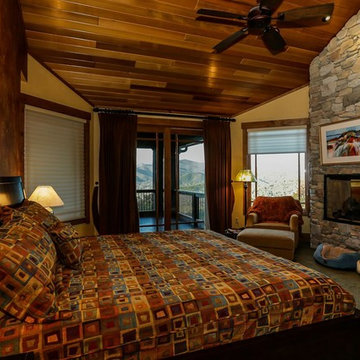
Our focus on this project in Black Mountain North Carolina was to create a warm, comfortable mountain retreat that had ample room for our clients and their guests. 4 Large decks off all the bedroom suites were essential to capture the spectacular views in this private mountain setting. Elevator, Golf Room and an Outdoor Kitchen are only a few of the special amenities that were incorporated in this custom craftsman home.
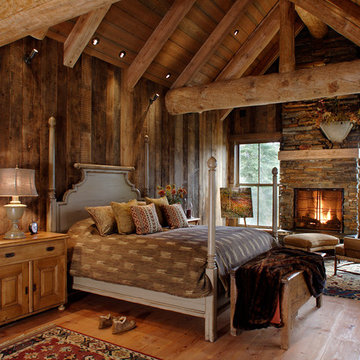
Wood siding gives texture and warmth to this spacious bedroom. Round beams and stone fireplace complete the unique space. Photographer: Nate Bennett
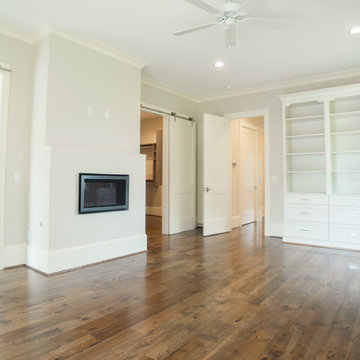
Located in the coveted West End of downtown Greenville, SC, Park Place on Hudson St. brings new living to old Greenville. Just a half-mile from Flour Field, a short walk to the Swamp Rabbit Trail, and steps away from the future Unity Park, this community is ideal for families young and old. The craftsman style town home community consists of twenty-three units, thirteen with 3 beds/2.5 baths and ten with 2 beds/2.5baths.
The design concept they came up with was simple – three separate buildings with two basic floors plans that were fully customizable. Each unit came standard with an elevator, hardwood floors, high-end Kitchen Aid appliances, Moen plumbing fixtures, tile showers, granite countertops, wood shelving in all closets, LED recessed lighting in all rooms, private balconies with built-in grill stations and large sliding glass doors. While the outside craftsman design with large front and back porches was set by the city, the interiors were fully customizable. The homeowners would meet with a designer at the Park Place on Hudson Showroom to pick from a selection of standard options, all items that would go in their home. From cabinets to door handles, from tile to paint colors, there was virtually no interior feature that the owners did not have the option to choose. They also had the ability to fully customize their unit with upgrades by meeting with each vendor individually and selecting the products for their home – some of the owners even choose to re-design the floor plans to better fit their lifestyle.
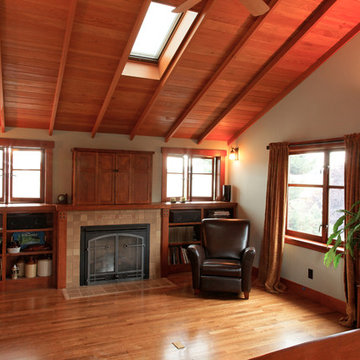
New master bedroom is 14 x 22 feet. Built-ins include bookcases, gas fireplace, video and audio systems, venting skylights and ceiling fan. Master suite with bath and dressing area is 586 square feet. David Whelan photo
Arts and Crafts Bedroom Design Ideas with a Standard Fireplace
2
