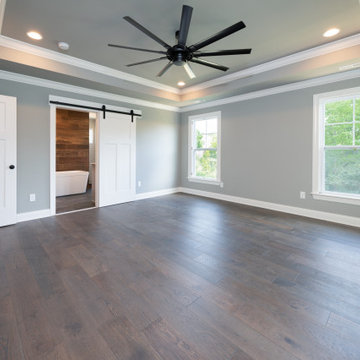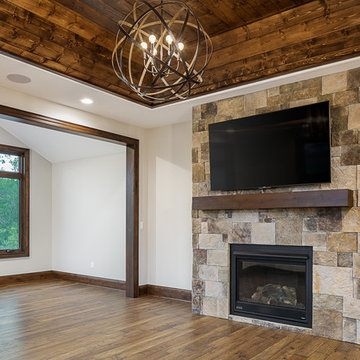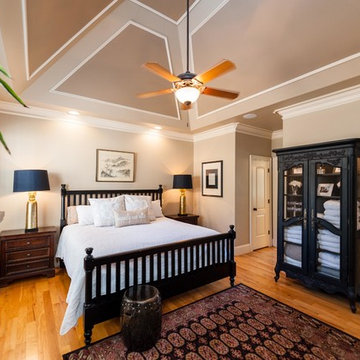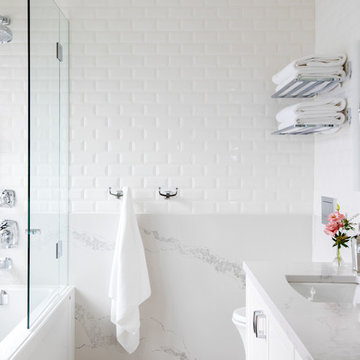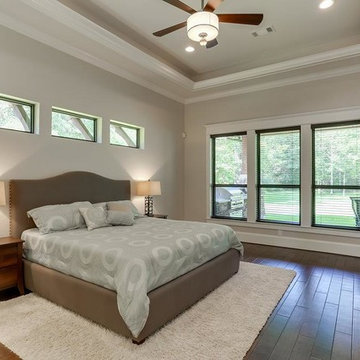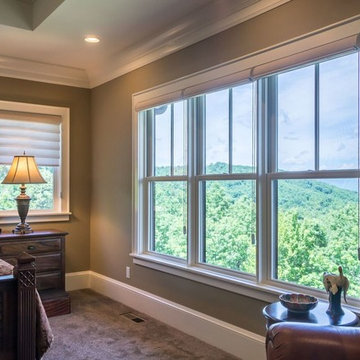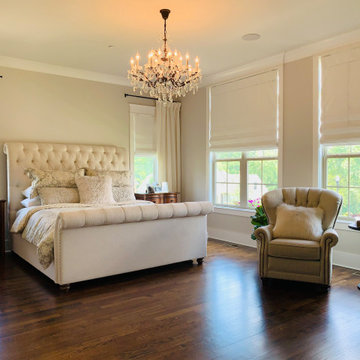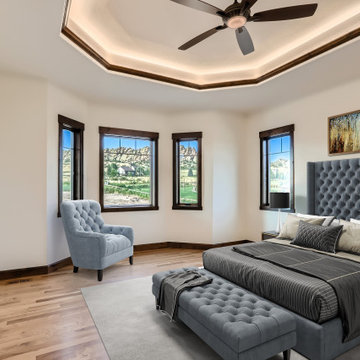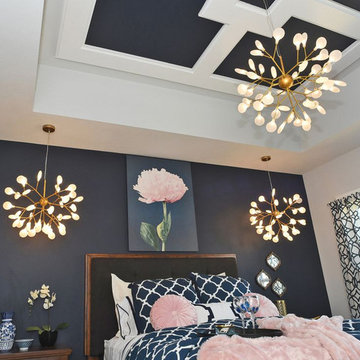Arts and Crafts Bedroom Design Ideas with Brown Floor
Refine by:
Budget
Sort by:Popular Today
101 - 120 of 1,437 photos
Item 1 of 3
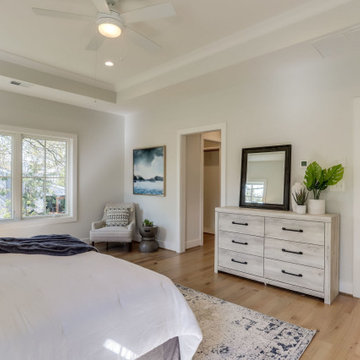
Builder - https://www.ccottages.com/
Flooring - is by Allegheny Mountain Hardwood Flooring
www.hickmanwoods.com
Natural Rift & Quarter Sawn Red Oak
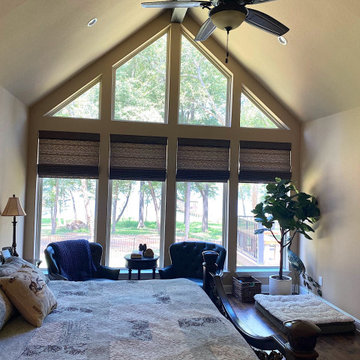
Vaulted ceiling with a wall of windows maximizes the amazing views down to the water. Windows add abundance of light and appears to bring the outside into the room.
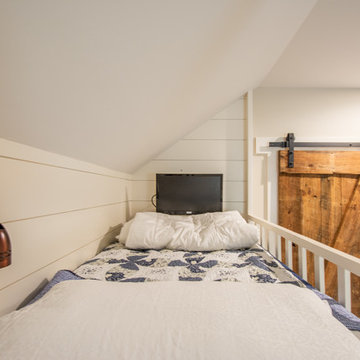
The perfect guest house—your attic! This lovely, craftsman style master bedroom suite in the perfect place for our client's guest to feel at home, away from home.
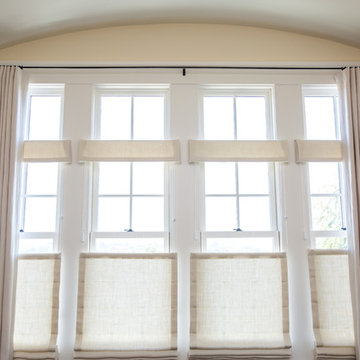
Custom Roman shades lift and lower from top and bottom for maximum control of light and privacy.
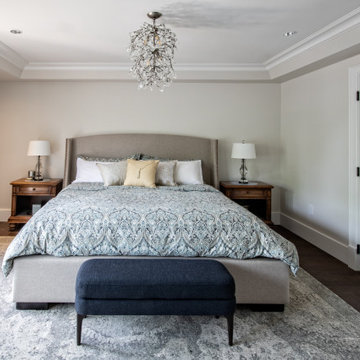
A simple update in the Master Bedroom removed a rarely used corner fireplace, allowing for a more efficient layout for a larger king size bed and the traditional furniture pieces. A botanical themed crystal chandelier completes the simple elegance while carrying the arts & crafts theme to this space.
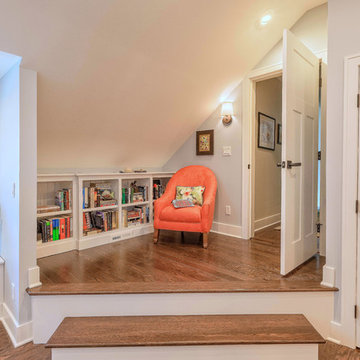
One of two nooks in this master bedroom allows for multiple uses in a traditional space. The use of the corner and book shelves creates an expansive, suite-like atmosphere and a room-within-a-room feel. Photo credit: Sean Carter Photography.
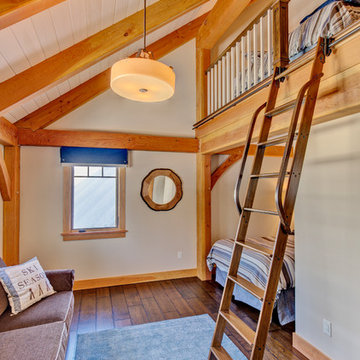
The boys bedroom features a full sized bed as well as a full sized bed on the accessible loft. The stairs slide on the track, enabling the boys to move it as they wish.
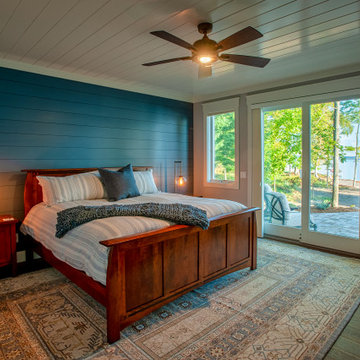
The sunrise view over Lake Skegemog steals the show in this classic 3963 sq. ft. craftsman home. This Up North Retreat was built with great attention to detail and superior craftsmanship. The expansive entry with floor to ceiling windows and beautiful vaulted 28 ft ceiling frame a spectacular lake view.
This well-appointed home features hickory floors, custom built-in mudroom bench, pantry, and master closet, along with lake views from each bedroom suite and living area provides for a perfect get-away with space to accommodate guests. The elegant custom kitchen design by Nowak Cabinets features quartz counter tops, premium appliances, and an impressive island fit for entertaining. Hand crafted loft barn door, artfully designed ridge beam, vaulted tongue and groove ceilings, barn beam mantle and custom metal worked railing blend seamlessly with the clients carefully chosen furnishings and lighting fixtures to create a graceful lakeside charm.
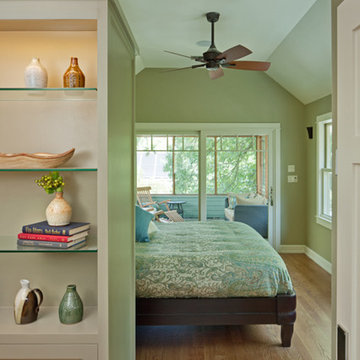
Upper level Master Bedroom, with screened porch beyond.
Shelves partially screen bed from view, and have an in-room vanity on opposite side.
Photographer: Patrick Wong, Atelier Wong
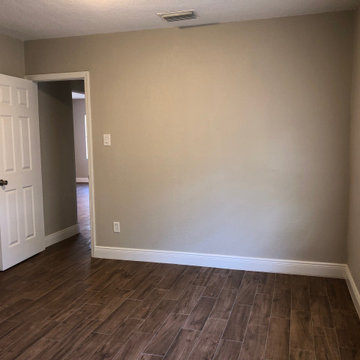
This 2 bed 1 bath home was remodeled from top to bottom! We updated the floors, painted the whole interior a rich warm gray color and installed rustic wood tile flooring throughout. We worked on the kitchen layout quiet a lot because of it's small size, we opted for a large island but left enough room for a small dining table in the kitchen. We installed 36" upper cabinets with 3" crown molding to give the kitchen some height. We also wanted to bring in some of the Farmhouse style, so we installed subway backsplash with black grout. The only bathroom in the house is very small, but we made the most of the space by installing some cool tile all of the way to the ceiling. We then gave the space as much storage as we could with a custom vanity with beautiful granite and a large mirrored medicine cabinet. On the outside, we wanted the home to have some charm so we opted for a nice dark blue exterior color with white trim.
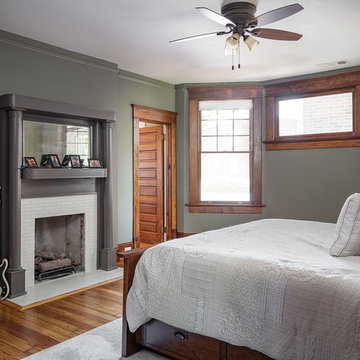
In this spacious master suite, the millwork was refinished and a stunning reclaimed heart pine flooring was installed.
Arts and Crafts Bedroom Design Ideas with Brown Floor
6
