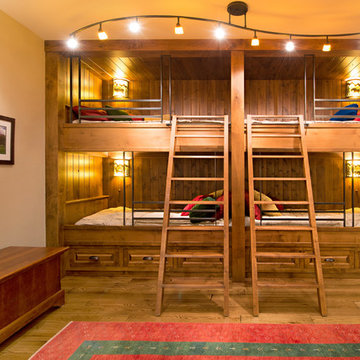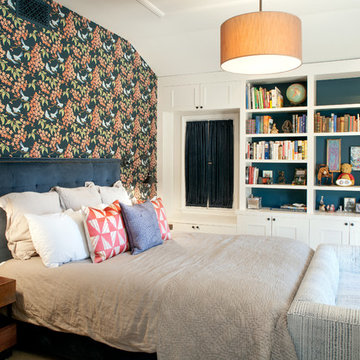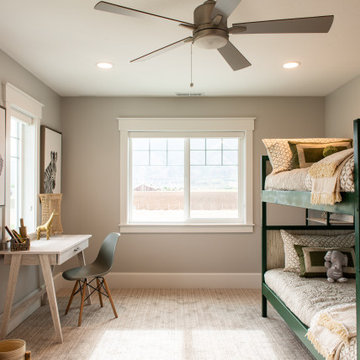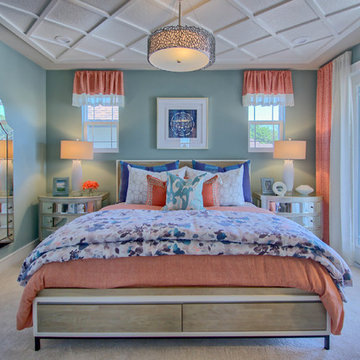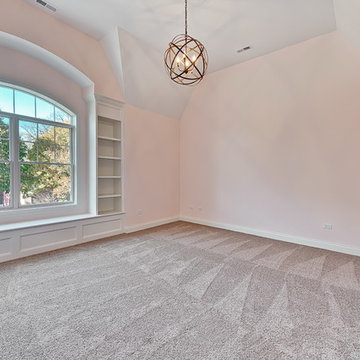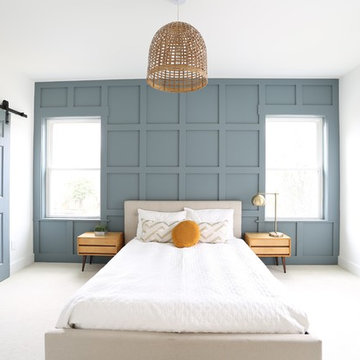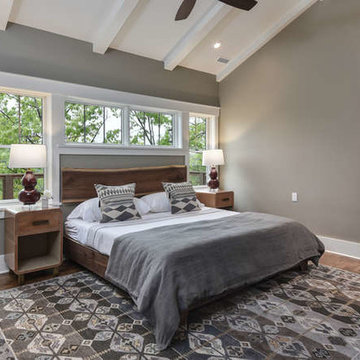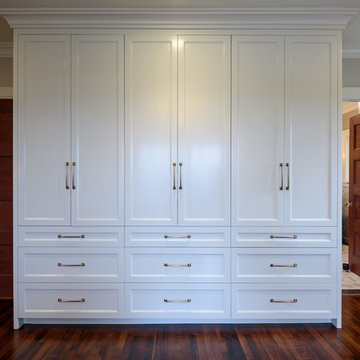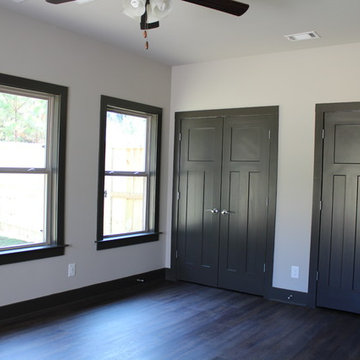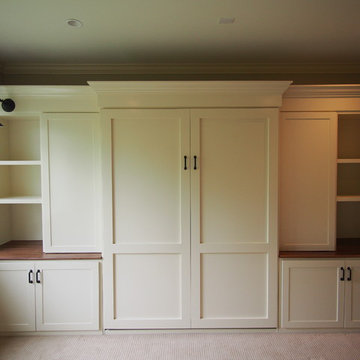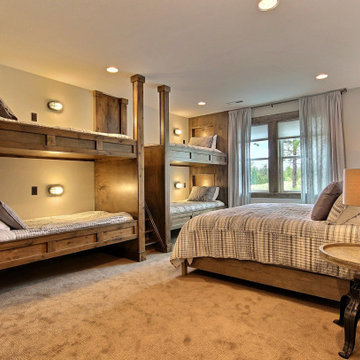Arts and Crafts Bedroom Design Ideas with No Fireplace
Refine by:
Budget
Sort by:Popular Today
101 - 120 of 2,745 photos
Item 1 of 3
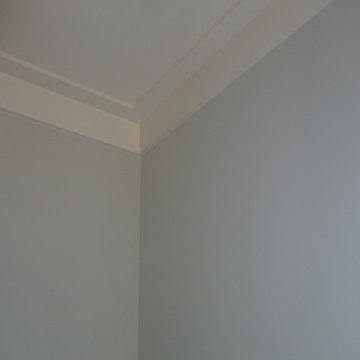
Looking for a nice clean crown molding, but what something different? These homeowners did just that with a simple clean flat molding applied to the wall and ceiling to create this look.
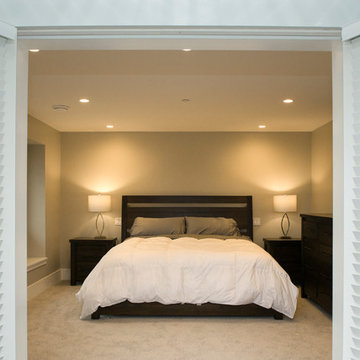
Master bedroom on upper floor of home. Features a small balcony with large windows to see mountain views, large walk-in closet and ensuite bath.
PC: Andy White
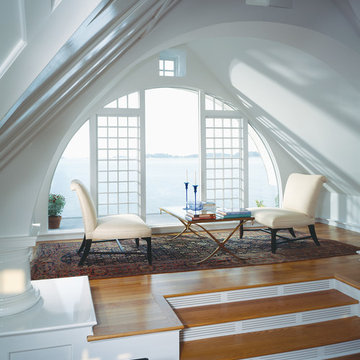
Andersen specialty windows let you choose from a variety of uncommon shapes, including elegant arches, striking angles and compelling curves.
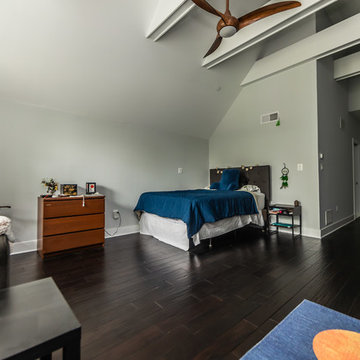
This additional teen bedroom is fitted with functional and stylish beams to help make this bedroom cozier. It also features pleated blinds, a ceiling fan, and a modern nightstand.
Built by TailorCraft Builders, home builders in Annapolis, MD.
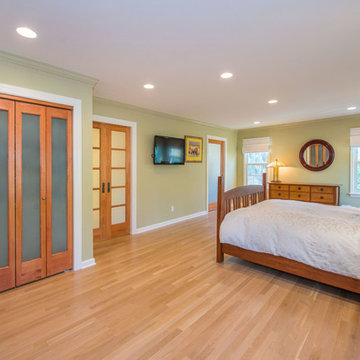
Our clients wished to remodel their master bedroom and bath to accommodate their changing mobility challenges. They expressed the importance of maximizing functionality to allow accessibility in a space that was elegant, refined and felt like home. We crafted a design plan that included converting two smaller bedrooms, a small bath and walk-in closet into a spacious master suite with a wheelchair accessible bathroom and three closets.
Custom, double pocket doors invite you into the 25-foot wide, light-filled bedroom with generous floor space to maneuver around the bed and furniture. Hardwood floors, recessed lighting and window views to the owner’s gardens make this bedroom particularly warm and inviting.
In the bathroom, the 5×7 roll-in shower features natural marble tile with a custom rug pattern. There’s also a new, accessible sink and vanity with plenty of storage. Wider hallways and pocket doors were installed throughout as well as a completely updated seated chairlift that allows access from the garage to the second floor. Altogether, it’s a beautiful space where the homeowners can comfortably live for years to come.
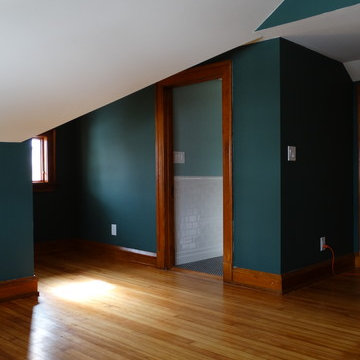
This historic Lakewood home can be found on Cleveland's West side. The dormer addition has been built to keep with the historic features of the home, which can be seen all the way down to the beautiful dark trim and woodwork throughout the room and bathroom. The dormer features a spacious room as well as a full bathroom.
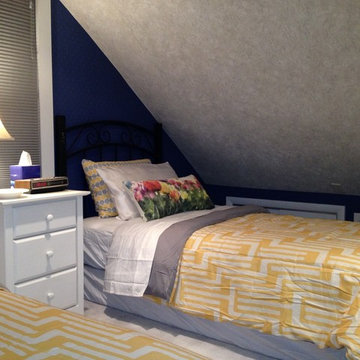
This remodel completely restructured the space, extending the walls into the attic space, building in storage, rebuilding the walls and floors, installing installation and new windows, etc. www.aivadecor.com
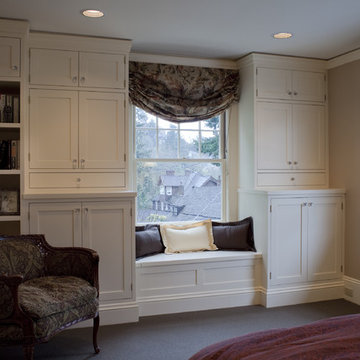
National Coty Award winner, the project included renovation of the kitchen and adjacent family room. Creating an inglenook at the far end of the family room carved out space for a small, discreet office, with a built-in file cabinet and pull-out shelf for a laptop.
Photo: Eckert & Eckert Photography
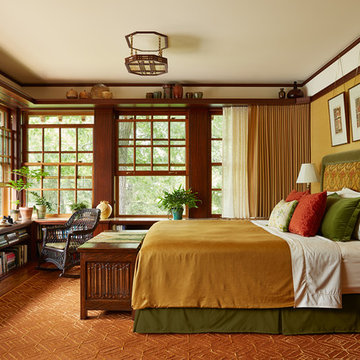
Architecture & Interior Design: David Heide Design Studio
Photos: Susan Gilmore Photography
Arts and Crafts Bedroom Design Ideas with No Fireplace
6
