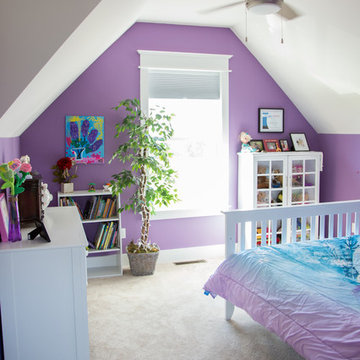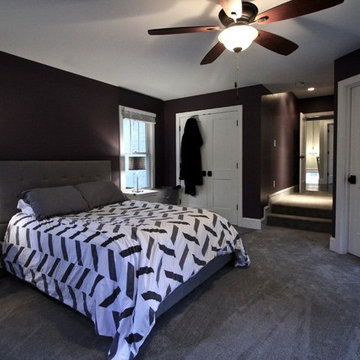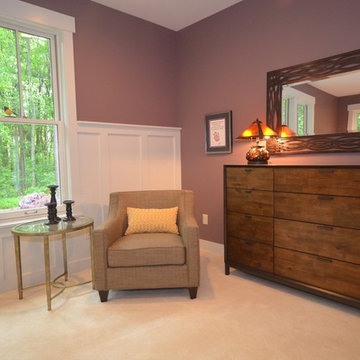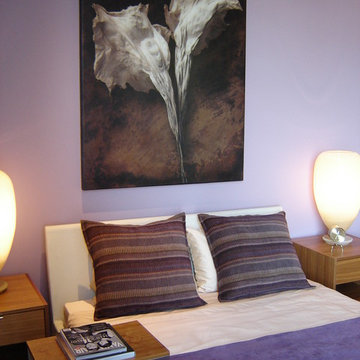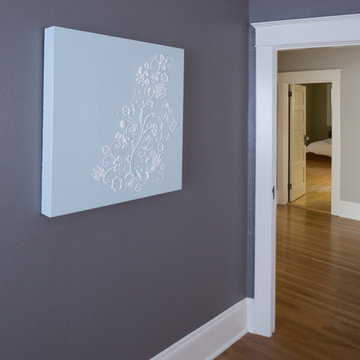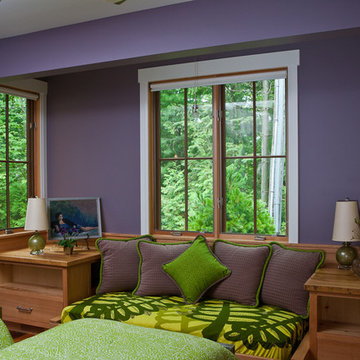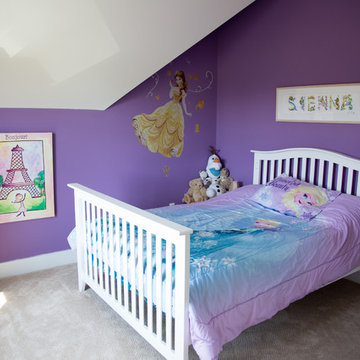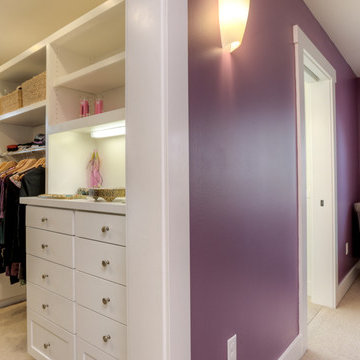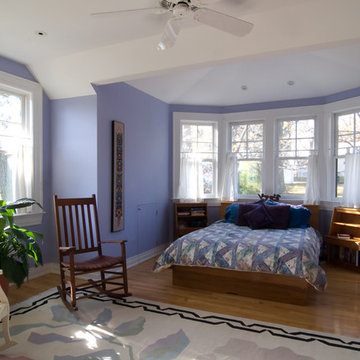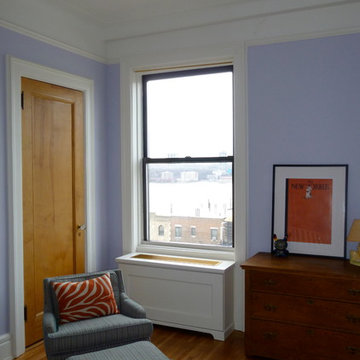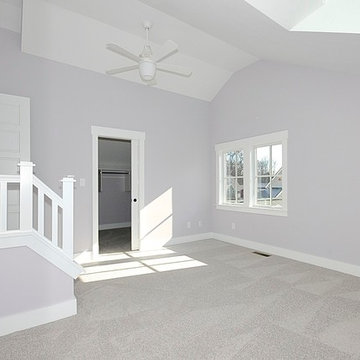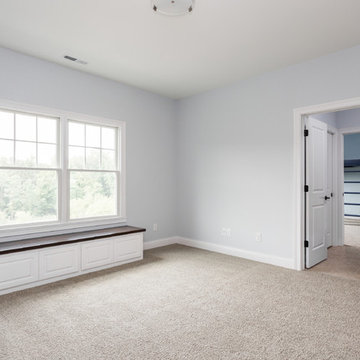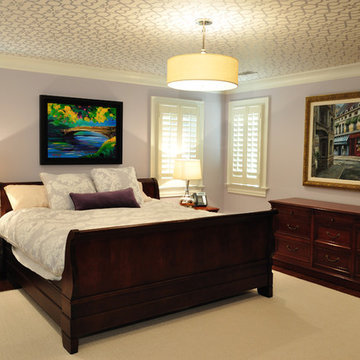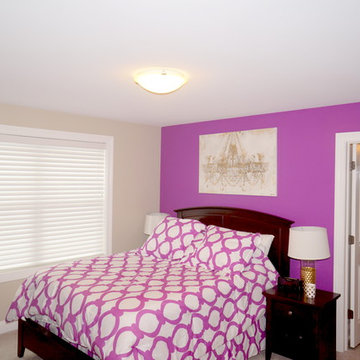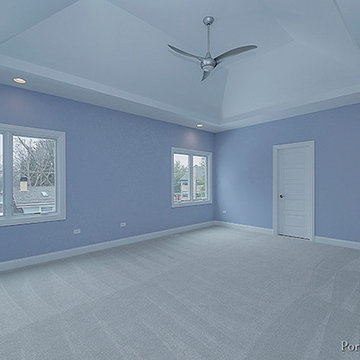Arts and Crafts Bedroom Design Ideas with Purple Walls
Refine by:
Budget
Sort by:Popular Today
21 - 40 of 75 photos
Item 1 of 3
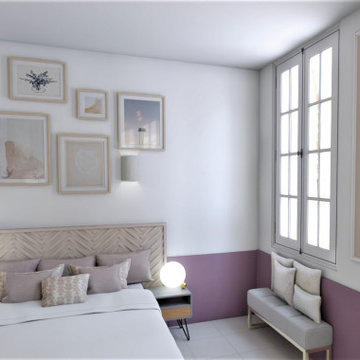
Imaginer une décoration dans les couleurs de mauve & violet pour une jeune fille
J'ai d'abord travaillée sur la planche de style afin de valider avec ma jeune cliente ses envies
Quand celle ci fut validée, j'ai donc modélisé en 3D sa future chambre, avec l'ajout d'une tête de lit en bois peinte en beige, un joli mur de cadres dans les tons mauve, et la création d'un bureau d'angles avec des caissons ikea et des planches de sapin patinés en blanc.
J'ai également préconisé de peindre le soubassement avec les moulures déjà existantes dans un beau violet afin de rythmer la pièce et la rendre plus cossue.
Ma cliente , étant ado, a besoin d'un endroit pour accrocher les photos , j'ai donc imaginée des les mettre en valeur dans les 2 grandes moulures qui seront peintes en beige avec une peinture aimantée magnétique.
Sur ce dossier c'est du home staging à 100%!!
Voici les visuels 3D
untitled image
untitled image
untitled image
untitled image
untitled image
untitled image
untitled image
untitled image
untitled image
Vous avez un projet ?
Contactez moi
Jeanne Pezeril
Créatrice d'ambiance
JLDECORR Agence de Décoration
Toulouse - Montauban - Occitanie
Membre de UFDI
0785138203
jldecorr@gmail.com
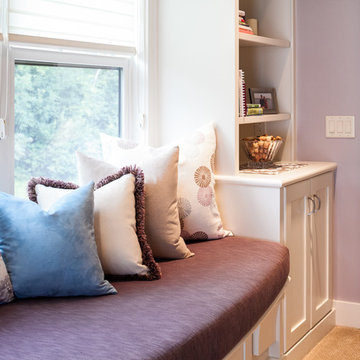
Contemporary meets classic in this updated three-bedroom California Craftsman-style design perfect for either a growing family or empty nesters. Drawing the best of the past while incorporating modern convenience, the 2,335 first-level floor plan leads from a central T-shaped foyer to the main living spaces, including a living room with a fireplace and an airy sun room, both of which look out over the back yard. The nearby kitchen includes a spacious island perfect for family gatherings as well as an adjacent covered designed patio for three-season al fresco dining. While the right side of the main floor is dominated by family area, the left side is given over to private spaces, including a large first floor master suite just off the sun room, where you can lounge in the spa-like master bath with its double sink or on the personal covered patio just steps away from the bedroom. Also included on the first floor is a convenient laundry area and a den/office near the front door. The home’s 1.308-square foot lower level is designed for relaxation, with a roomy television/movie space, a workout area, two guest or family bedrooms with a shared bath and a craft, workshop or bonus room.
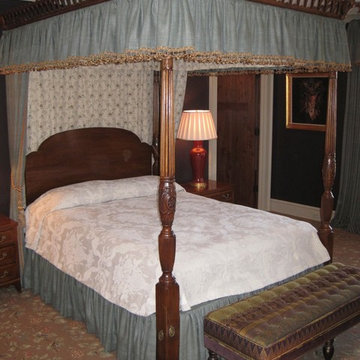
Georgian style master bedroom with tall post bed fully dressed in silk and embroidered inner draperies
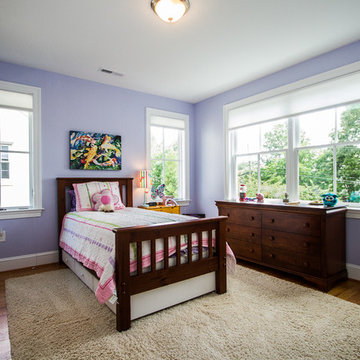
This new construction home has a full basement and partially finished third floor loft. Featuring an expansive kitchen, home office, and great family space.
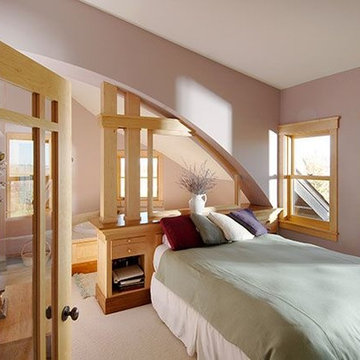
This bedroom offers a personal porch, plenty of windows to provide ample natural sunlight which, in addition the the custom maple wood accents, gives the room a light, airy and relaxing atmosphere of escape.
Arts and Crafts Bedroom Design Ideas with Purple Walls
2
