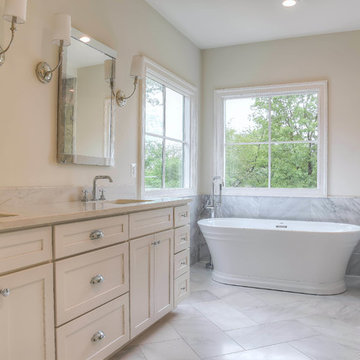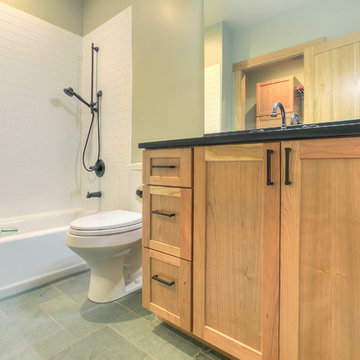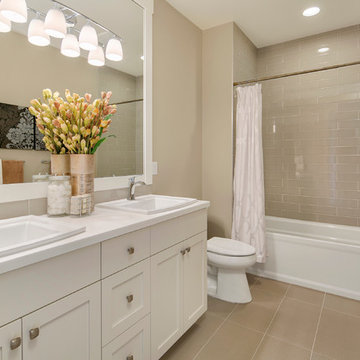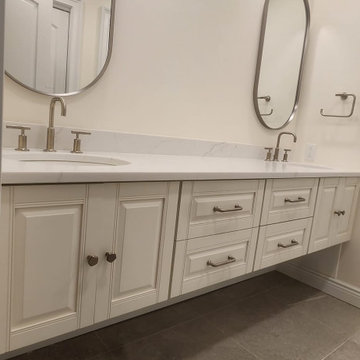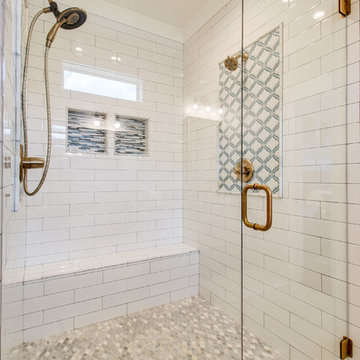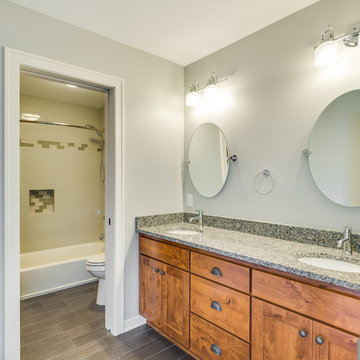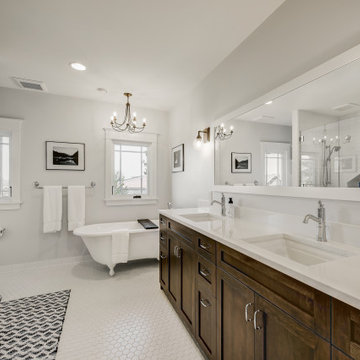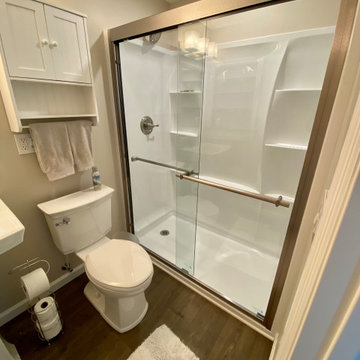Arts and Crafts Beige Bathroom Design Ideas
Refine by:
Budget
Sort by:Popular Today
161 - 180 of 7,496 photos
Item 1 of 3
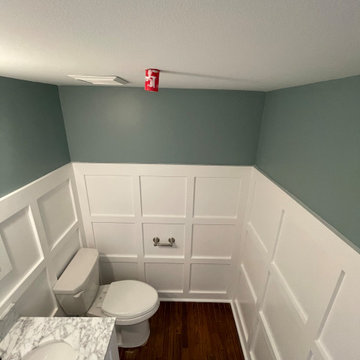
Little tune-up for this powder room, with custom wall paneling, new vanity and mirros
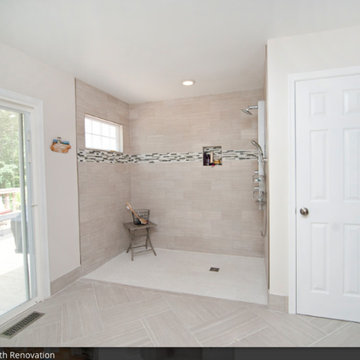
Turned this attic space into a master suite, complete with new bathroom.
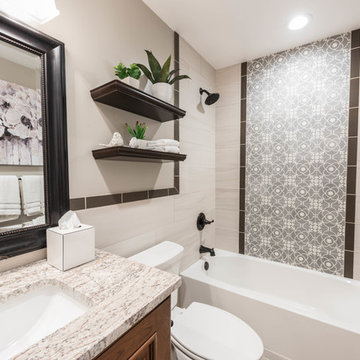
Florida Tile’s Sequence 9x36 plank tile in the color Breeze was used on the tub surround walls as well as the wainscot. The shower wall features a center panel with accent tiles from Cement Tile Shop in the style Paris. The 2.5x9 Zenith tile in Umbia Matte from Bedrosians was used to border the wainscot as well as the center decorative panel on the shower wall. A glass panel is to be added to enclose the shower and keep a visual flow throughout the space.
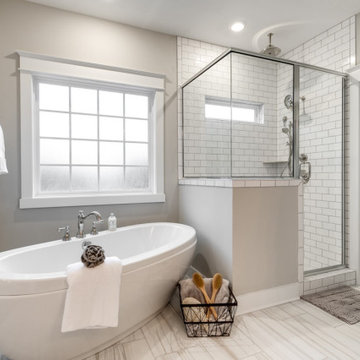
Brand new home in HOT Northside. If you are looking for the conveniences and low maintenance of new and the feel of an established historic neighborhood…Here it is! Enter this stately colonial to find lovely 2-story foyer, stunning living and dining rooms. Fabulous huge open kitchen and family room featuring huge island perfect for entertaining, tile back splash, stainless appliances, farmhouse sink and great lighting! Butler’s pantry with great storage- great staging spot for your parties. Family room with built in bookcases and gas fireplace with easy access to outdoor rear porch makes for great flow. Upstairs find a luxurious master suite. Master bath features large tiled shower and lovely slipper soaking tub. His and her closets. 3 additional bedrooms are great size. Southern bedrooms share a Jack and Jill bath and 4th bedroom has a private bath. Lovely light fixtures and great detail throughout!
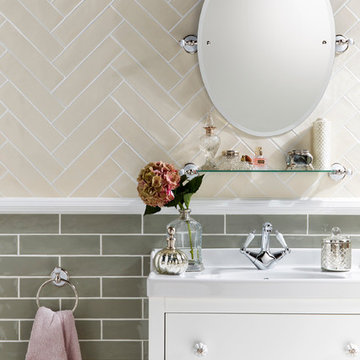
Romantic shabby chic bathroom with soft natural sage colour pallet. Vintage glamour with metallic accessories and fresh flowers. Herringbone rustic cream wall tile mixed with metro sage green tiles.
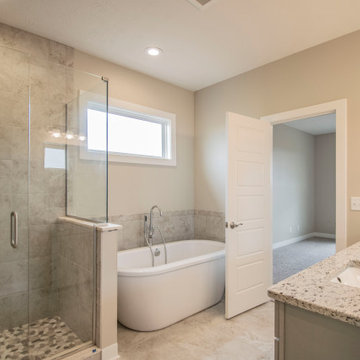
You will love this unique plan that combines all the essentials with an abundance of stylish touches. The detailed craftsman-inspired elevation is enhanced with brick, stone, and shake accents, working together to create a pleasing exterior. A large covered front porch with stone pier, tapered column and gorgeous dormer welcomes you home. Inside, you will be greeted with a transitional living space, soaring 9' ceilings, and large family room with fireplace. A gourmet kitchen with large island opens into the formal dining room and family room space. The kitchen includes a subway tile backsplash in a herringbone pattern, 42" straight-lay cabinets with crown moulding, kitchen island accent cabinet color in Greyhound, and appliance package. A 14' x 12' covered patio is located off of the kitchen for your enjoyment. An oasis awaits you in the owner's' suite including a luxurious bath with tile shower, free-standing tub, double bowl vanity and expansive walk-in closet. Additionally, this home includes three additional bedrooms, laundry room with drop zone and secondary full bath with tile shower. Mohawk RevWood Plus flooring is throughout the main living areas, and ceramic tile flooring is found in the wet areas. You'll love this Energy Smart home!
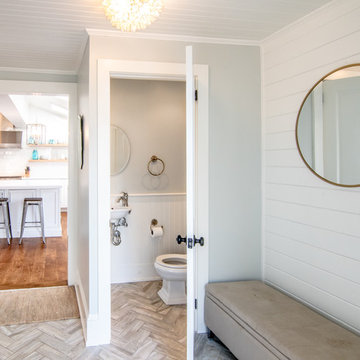
Photos by Hali MacLaren
RUDLOFF Custom Builders, is a residential construction company that connects with clients early in the design phase to ensure every detail of your project is captured just as you imagined. RUDLOFF Custom Builders will create the project of your dreams that is executed by on-site project managers and skilled craftsman, while creating lifetime client relationships that are build on trust and integrity.
We are a full service, certified remodeling company that covers all of the Philadelphia suburban area including West Chester, Gladwynne, Malvern, Wayne, Haverford and more.
As a 6 time Best of Houzz winner, we look forward to working with you n your next project.

This 1927 Spanish Colonial home was in dire need of an upgraded Master bathroom. We completely gutted the bathroom and re-framed the floor because the house had settled over time. The client selected hand crafted 3x6 white tile and we installed them over a full mortar bed in a Subway pattern. We reused the original pedestal sink and tub, but had the tub re-glazed. The shower rod is also original, but we had it dipped in Polish Chrome. We added two wall sconces and a store bought medicine cabinet.
Photos by Jessica Abler, Los Angeles, CA
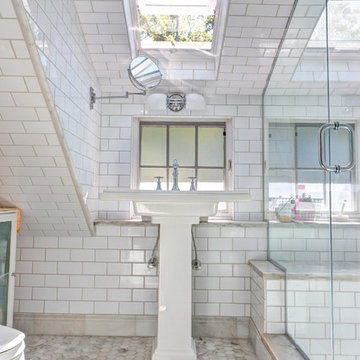
Bathroom tucked under shed dormer with salvaged marble details. The existing ceiling height was 5'-0" so we added a skylight above the sink for headroom. It actually works!
Robert Hornak Photography
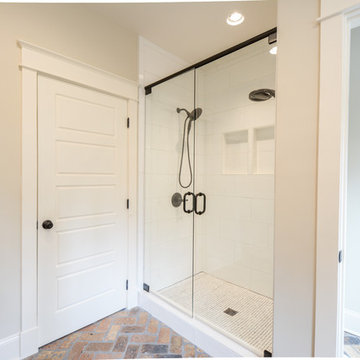
Custom rustic sink, with bronze finishes and herring bone Chicago brick floors.
Arts and Crafts Beige Bathroom Design Ideas
9


