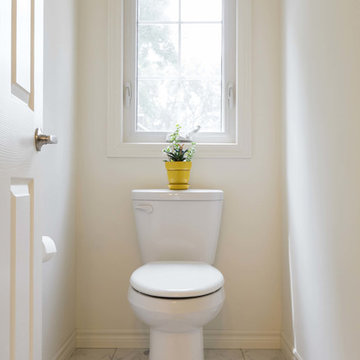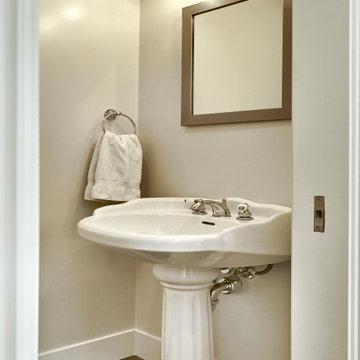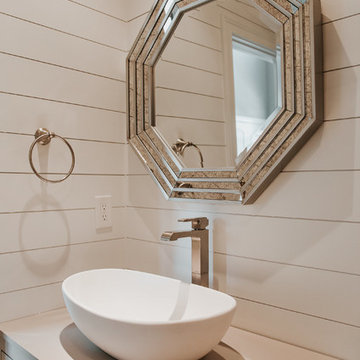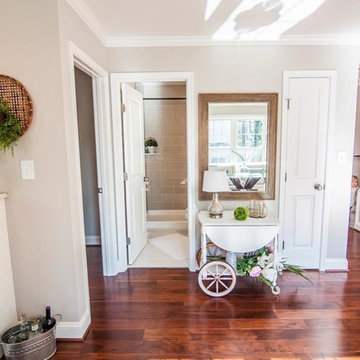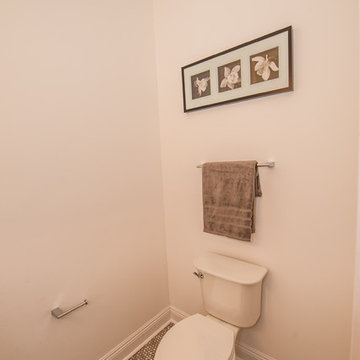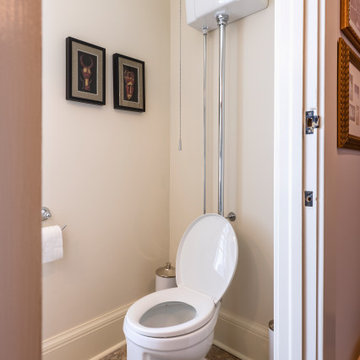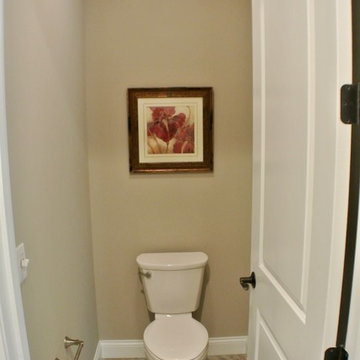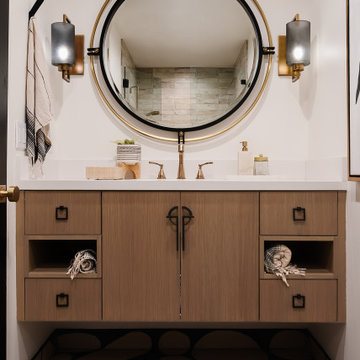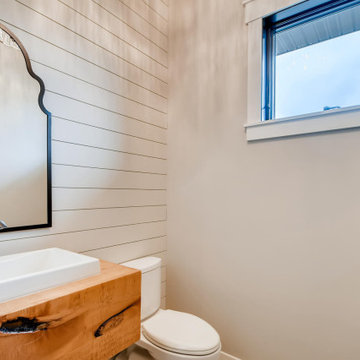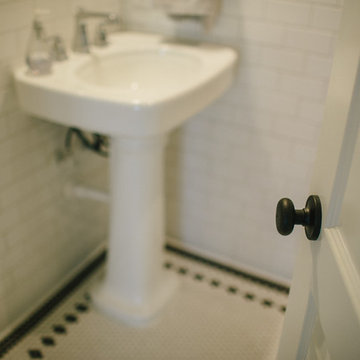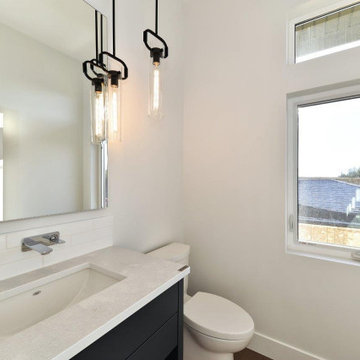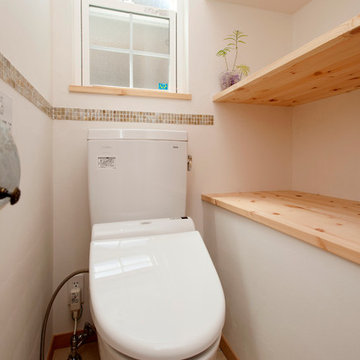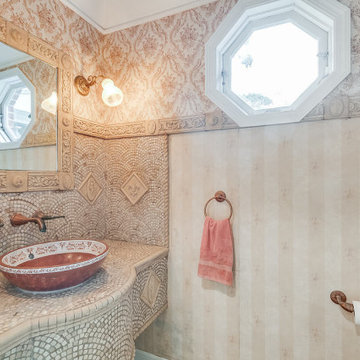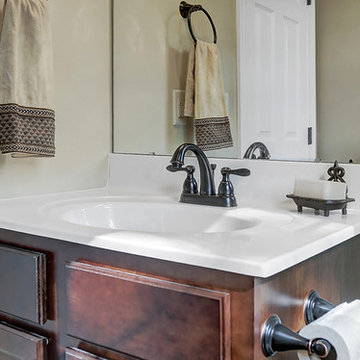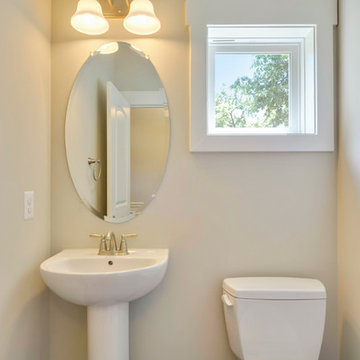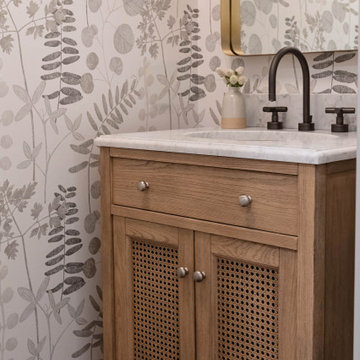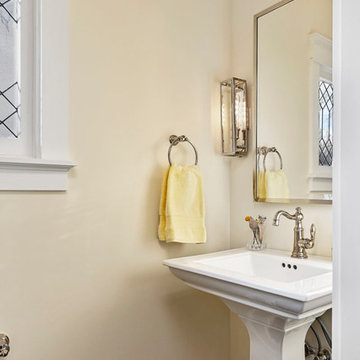Arts and Crafts Beige Powder Room Design Ideas
Refine by:
Budget
Sort by:Popular Today
141 - 160 of 294 photos
Item 1 of 3
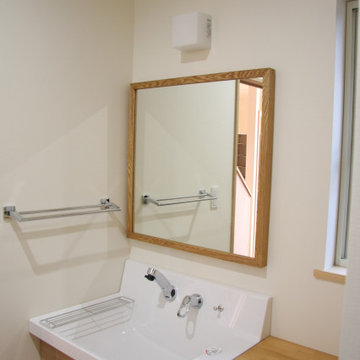
シンプルな既成の洗面台を置かれた上に、鏡をミヤカグで作らせてもらいました。
鏡に木質感があるだけで、洗面コーナーがいっそうおしゃれな雰囲気に!
隣に空いたスペースにもこれまた高さも幅もぴったりで収納を。
人目に付かない場所なので、材料のグレードを落として集成材で。
そんなご相談も遠慮せずどんどんおっしゃってくださいね^^

After purchasing this Sunnyvale home several years ago, it was finally time to create the home of their dreams for this young family. With a wholly reimagined floorplan and primary suite addition, this home now serves as headquarters for this busy family.
The wall between the kitchen, dining, and family room was removed, allowing for an open concept plan, perfect for when kids are playing in the family room, doing homework at the dining table, or when the family is cooking. The new kitchen features tons of storage, a wet bar, and a large island. The family room conceals a small office and features custom built-ins, which allows visibility from the front entry through to the backyard without sacrificing any separation of space.
The primary suite addition is spacious and feels luxurious. The bathroom hosts a large shower, freestanding soaking tub, and a double vanity with plenty of storage. The kid's bathrooms are playful while still being guests to use. Blues, greens, and neutral tones are featured throughout the home, creating a consistent color story. Playful, calm, and cheerful tones are in each defining area, making this the perfect family house.
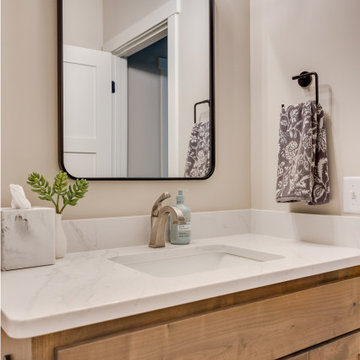
Master bathroom with a dual walk-in shower with large distinctive veining tile, with pops of gold and green. Large double vanity with features of a backlit LED mirror and widespread faucets.
Arts and Crafts Beige Powder Room Design Ideas
8
