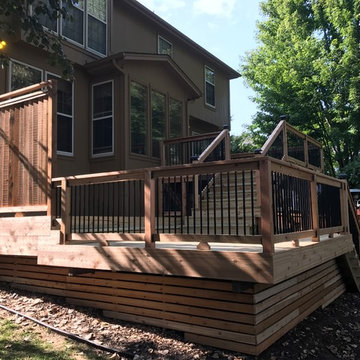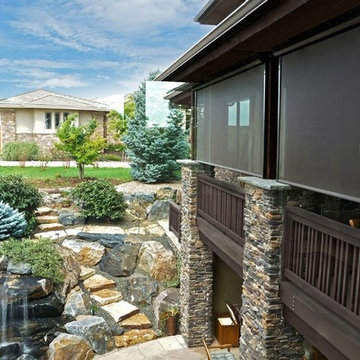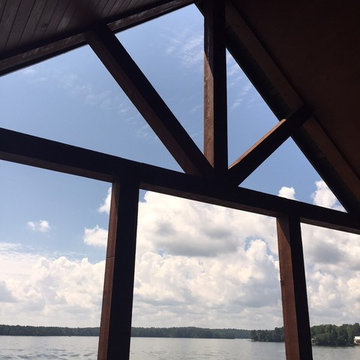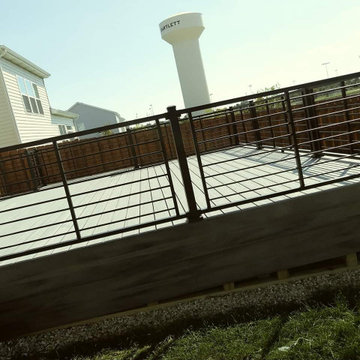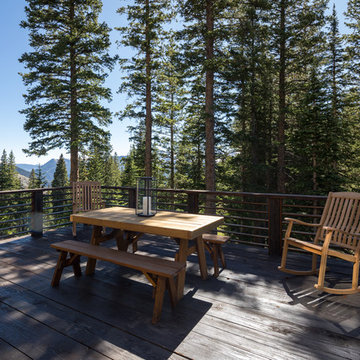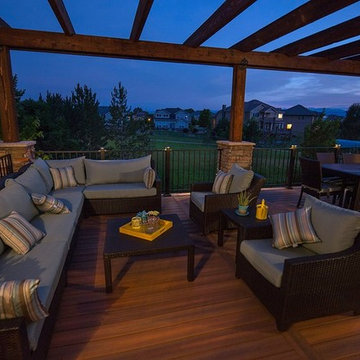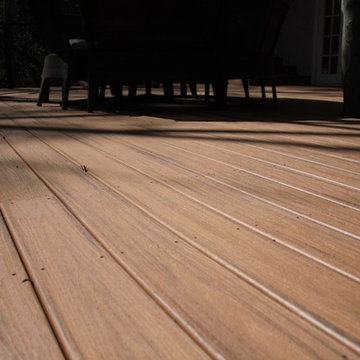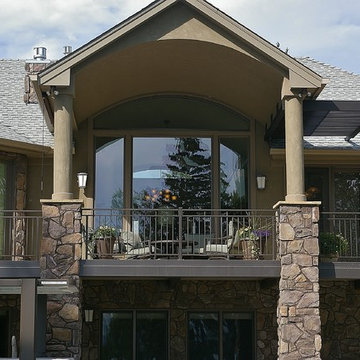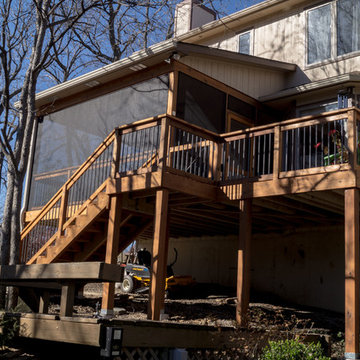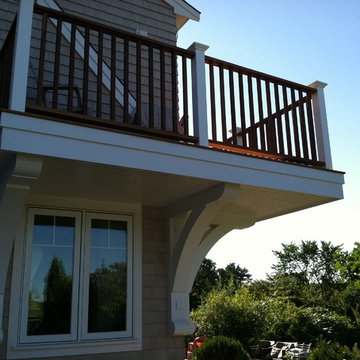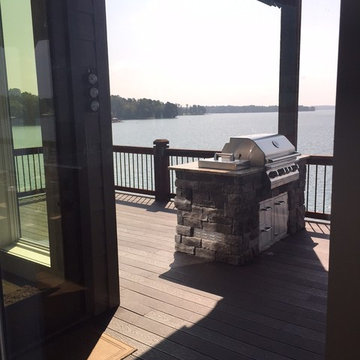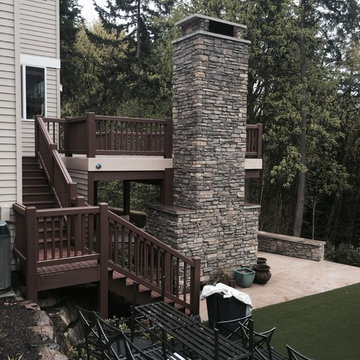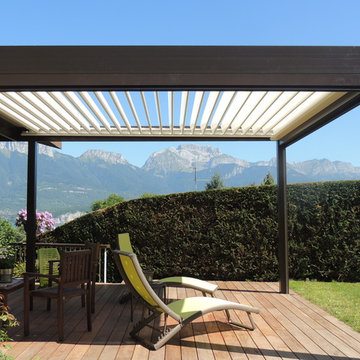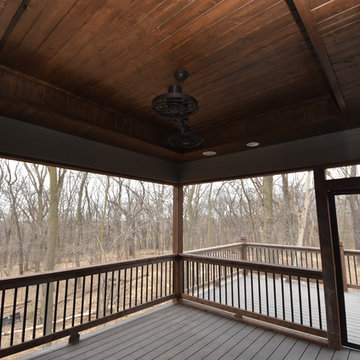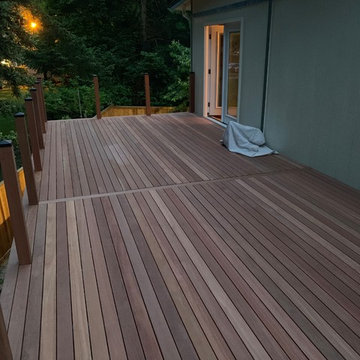Arts and Crafts Black Deck Design Ideas
Refine by:
Budget
Sort by:Popular Today
141 - 160 of 975 photos
Item 1 of 3
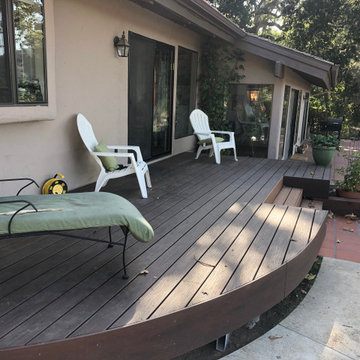
This beautiful Trex Tiki Torch Deck was built on top of Trex elevations with Trex Hidden Fasteners. Trex Fascia.
Montecito Deck Builders Montecito Trex Deck builder Trex Elevations Trex Transcend Montecito Deck Contractor Azek Decking Timber Tech
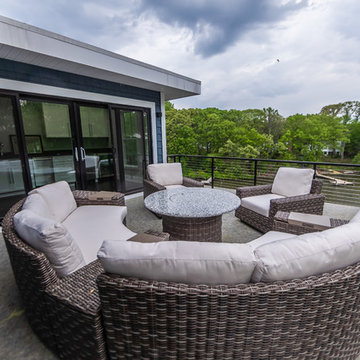
This modern, gorgeous 3rd-floor patio is surrounded by an outdoor cable rail situated overlooking the lake and backyard and has a built-in fire pit in the table. It also features an outdoor heat lamp to make this outdoor lounge area a year-round hangout spot. Just inside is a kitchen to have all your favorite snacks and drinks easily accessible.
Built by Annapolis home builders TailorCraft Builders.
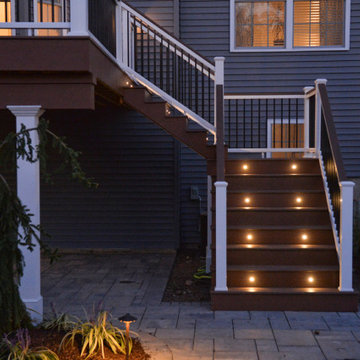
It started with a phone call inquiring about doing a basic deck remodel. When Chris Kehoe arrived on site to learn more about the home layout, budget, and timeline for the homeowners, it became clear that there was far more to the story.
The family was looking for more than just a deck replacement. They were looking to rebuild an outdoor living space that fit lifestyle. There was so much more than what you can input into a contact form that they were considering when reaching out to Orange County Deck Co. They were picturing their dream outdoor living space, which included:
- an inviting pool area
- stunning hardscape to separate spaces
- a secure, maintenance-free second level deck to improve home flow
- space under the deck that could double as hosting space with cover
- beautiful landscaping to enjoy while they sipped their glass of wine at sunset
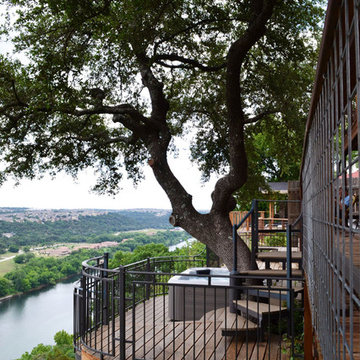
Bullfrog 262 7’4” hot tub overlooking Town Lake / Lake Travis near Austin
In deck installation 2012
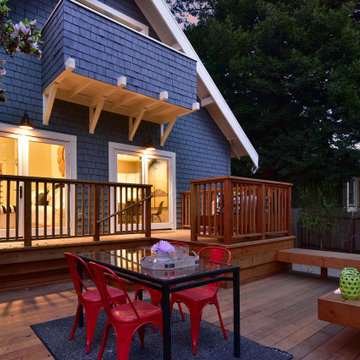
We updated this 1907 two-story family home for re-sale. We added modern design elements and amenities while retaining the home’s original charm in the layout and key details. The aim was to optimize the value of the property for a prospective buyer, within a reasonable budget.
New French doors from kitchen and a rear bedroom open out to a new bi-level deck that allows good sight lines, functional outdoor living space, and easy access to a garden full of mature fruit trees. French doors from an upstairs bedroom open out to a private high deck overlooking the garden. The garage has been converted to a family room that opens to the garden.
The bathrooms and kitchen were remodeled the kitchen with simple, light, classic materials and contemporary lighting fixtures. New windows and skylights flood the spaces with light. Stained wood windows and doors at the kitchen pick up on the original stained wood of the other living spaces.
New redwood picture molding was created for the living room where traces in the plaster suggested that picture molding has originally been. A sweet corner window seat at the living room was restored. At a downstairs bedroom we created a new plate rail and other redwood trim matching the original at the dining room. The original dining room hutch and woodwork were restored and a new mantel built for the fireplace.
We built deep shelves into space carved out of the attic next to upstairs bedrooms and added other built-ins for character and usefulness. Storage was created in nooks throughout the house. A small room off the kitchen was set up for efficient laundry and pantry space.
We provided the future owner of the house with plans showing design possibilities for expanding the house and creating a master suite with upstairs roof dormers and a small addition downstairs. The proposed design would optimize the house for current use while respecting the original integrity of the house.
Photography: John Hayes, Open Homes Photography
https://saikleyarchitects.com/portfolio/classic-craftsman-update/
Arts and Crafts Black Deck Design Ideas
8
