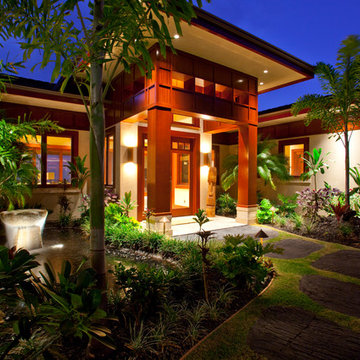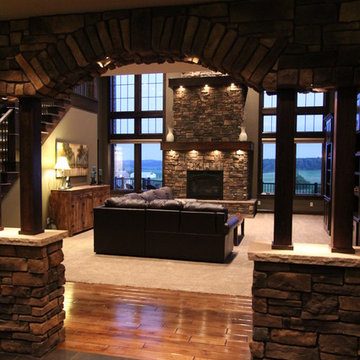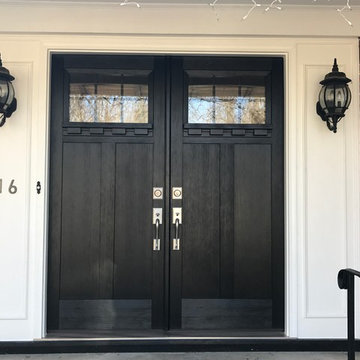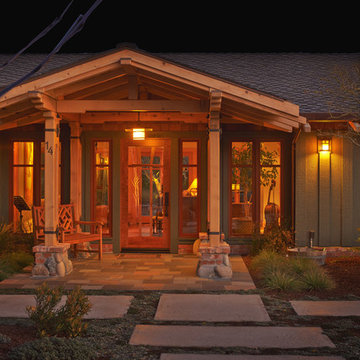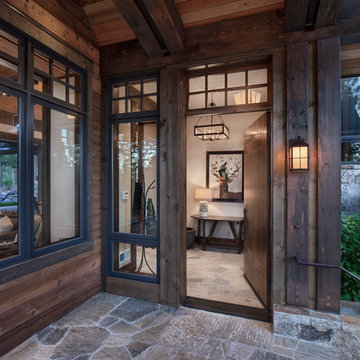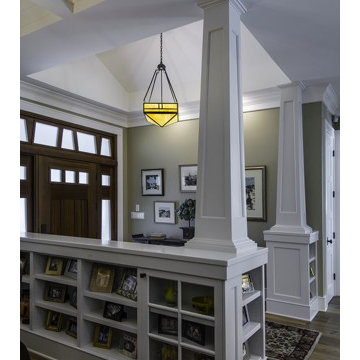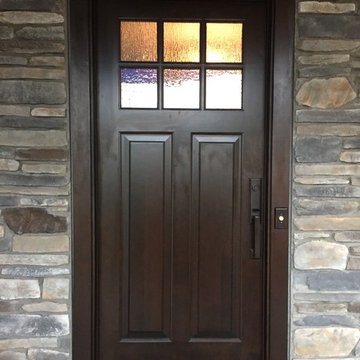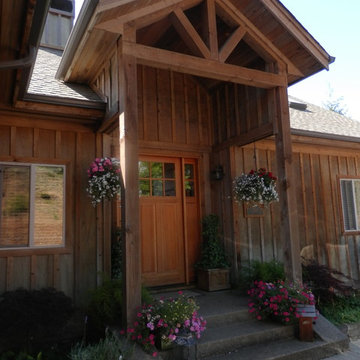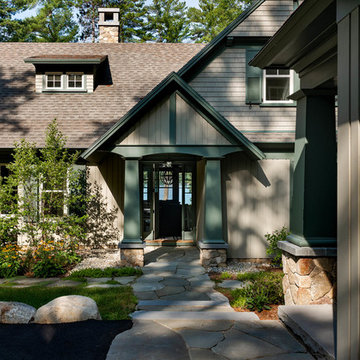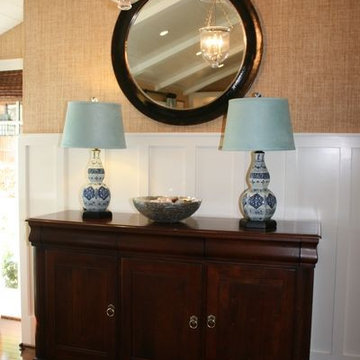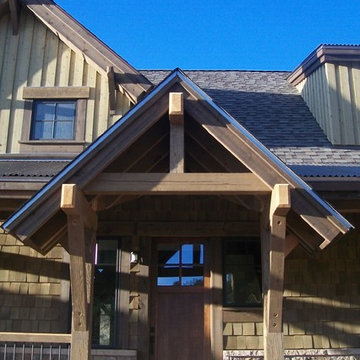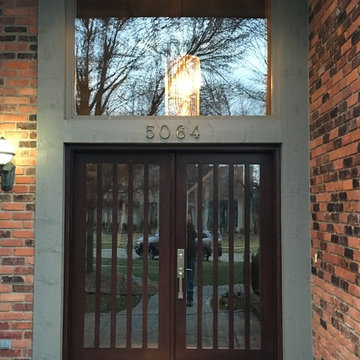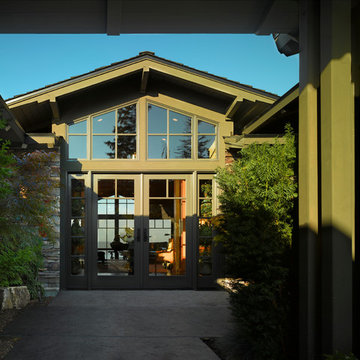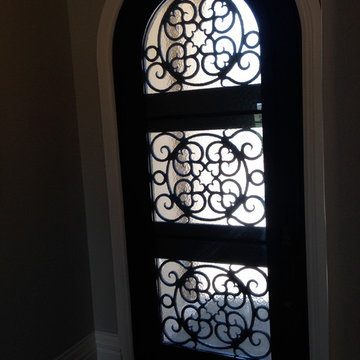Arts and Crafts Black Entryway Design Ideas
Refine by:
Budget
Sort by:Popular Today
21 - 40 of 693 photos
Item 1 of 3
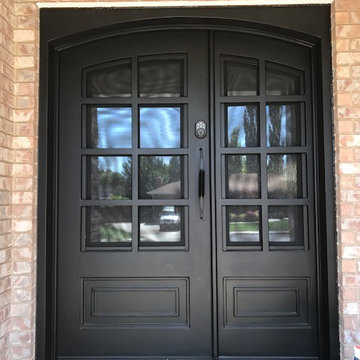
This couple in Lindon had an old single door with the 2 sidelights and we created a double door to replace it. We kept the same size single door and made the 2 sidelights into a sidelight that is operable as the double door. Perfect addition to their remodeling home.
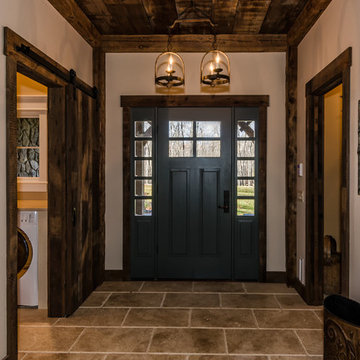
The DIY Channel show "Raising House" recently featured this MossCreek custom designed home. This MossCreek designed home is the Beauthaway and can be found in our ready to purchase home plans. At 3,268 square feet, the house is a Rustic American style that blends a variety of regional architectural elements that can be found throughout the Appalachians from Maine to Georgia.
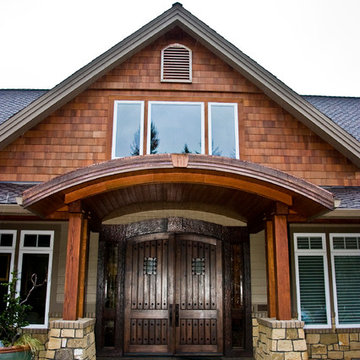
Mike Schultz Photography
Arrow Timber Framing
9726 NE 302nd St, Battle Ground, WA 98604
(360) 687-1868
Web Site: https://www.arrowtimber.com
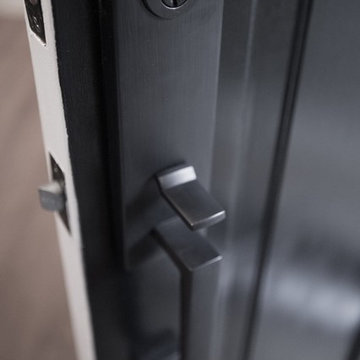
We upgraded our clients front door with a new metal door painted a sleek black. We also got them all new door hardware in an oil-rubbed bronze finish to coordinate with the new hardware inside. The angular shape enhances the craftsman look.
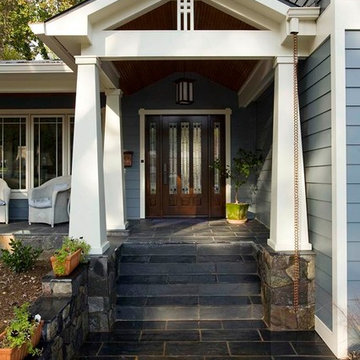
2011 NARI CAPITAL COTY FINALIST AWARD WINNER
This 1970’s split-level single-family home in an upscale Arlington neighborhood had been neglected for years. With his surrounding neighbors all doing major exterior and interior remodeling, however, the owner decided it was time to renovate his property as well. After several consultation meetings with the design team at Michael Nash Design, Build & Homes, he settled on an exterior layout to create an Art & Craft design for the home.
It all got started by excavating the front and left side of the house and attaching a wrap-around stone porch. Key design attributes include a black metal roof, large tapered columns, blue and grey random style flag stone, beaded stain ceiling paneling and an octagonal seating area on the left side of this porch. The front porch has a wide stairway and another set of stairs leads to the back yard.
All exterior walls of the home were modified with new headers to allow much larger custom-made windows, new front doors garage doors, and French side and back doors. A custom-designed mahogany front door with leaded glass provides more light and offers a wider entrance into the home’s living area.
Design challenges included removing the entire face of the home and then adding new insulation, Tyvek and Hardiplank siding. The use of high-efficiency low-e windows makes the home air tight.
The Arts & Crafts design touches include the front gable over the front porch, the prairie-style grill pattern on the windows and doors, the use of tapered columns sitting over stone columns and the leaded glass front door. Decorative exterior lighting provides the finishing touches to this look.
Inside, custom woodwork, crown molding, custom glass cabinets and interior pillars carry the design. Upon entering the space, visitors face a large partition that separates the living area from a gourmet Arts & Crafts kitchen and dining room.
The home’s signature space, the kitchen offers contrasting dark and light cherry cabinets. Wide plank hard wood floors, exotic granite counters and stainless steel professional-grade appliances make this a kitchen fit for any chef.
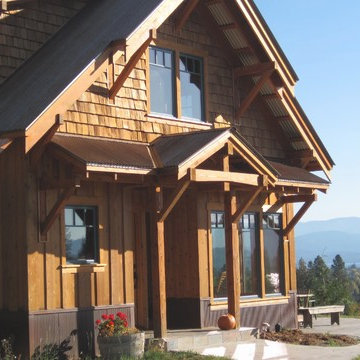
This south entry is welcoming and quaint, offering shelter to the main entrance door while shading south facing Dining room windows. Timber accents and exposed rafters greet visitors, while thick butt shingles and cedar siding complement the rusted corrugated siding to provide rustic charm. this entrance offers great views of the lake and mountains beyond, and views through the transparent dining room offer hints of the open plan inside. A private setting allows for lots of windows to frame theexpansive views and provide lots of natural light.
Arts and Crafts Black Entryway Design Ideas
2
