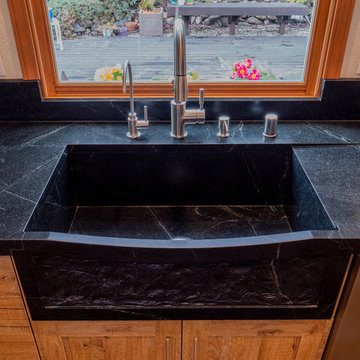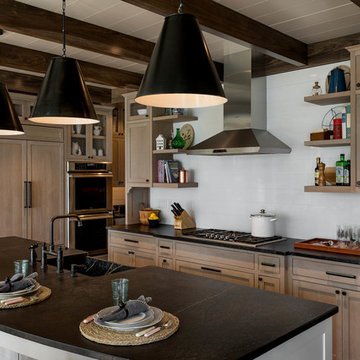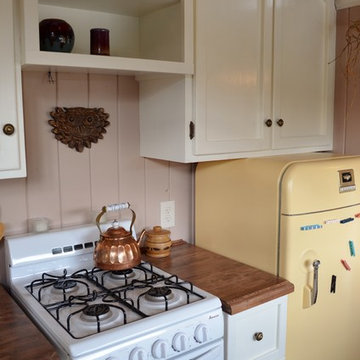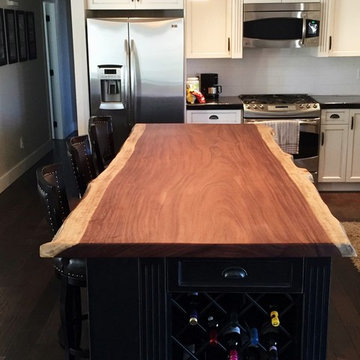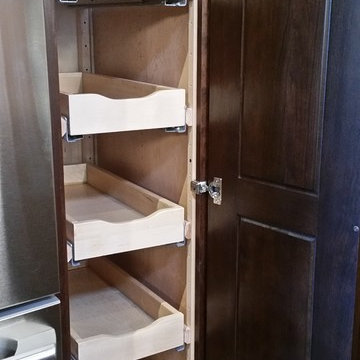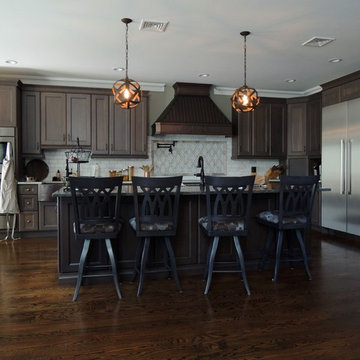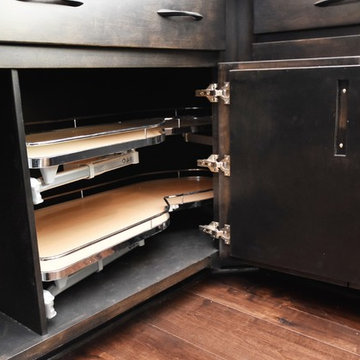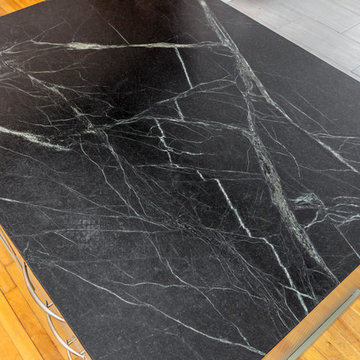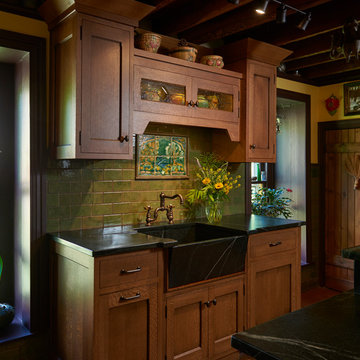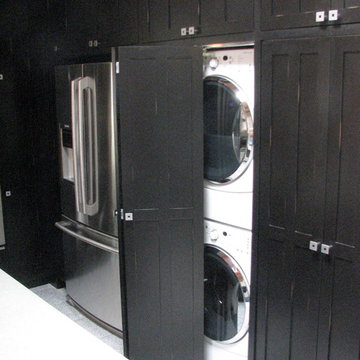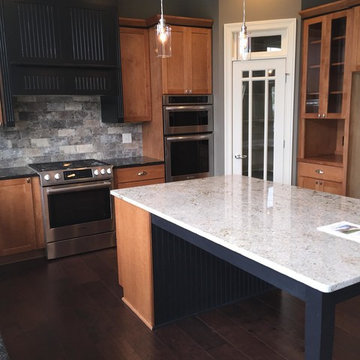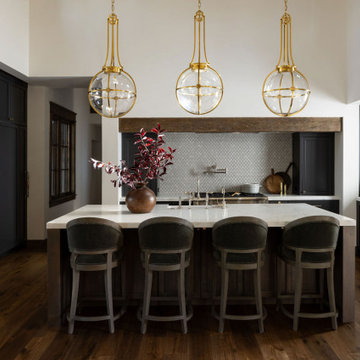Arts and Crafts Black Kitchen Design Ideas
Refine by:
Budget
Sort by:Popular Today
21 - 40 of 2,859 photos
Item 1 of 3
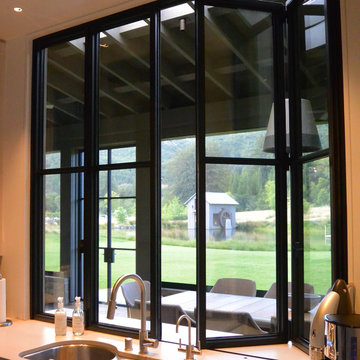
Folding doors and windows offer the unique ability to open an entire wall for indoor/outdoor living while maintaining a more traditional steel door appearance. #JadaSteelWindows
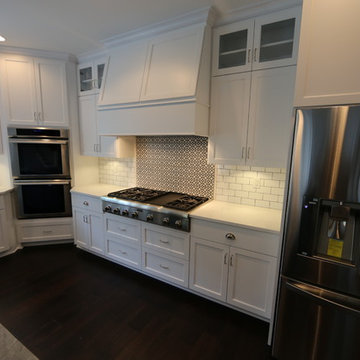
An incredible custom 3,300 square foot custom Craftsman styled 2-story home with detailed amenities throughout.
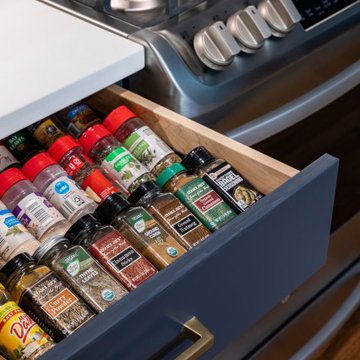
This bungalow kitchen was reincarnated by removing a wall between the kitchen and dining nook. By offsetting the peninsula cabinets there is room for seating and a generous new countertop area. The dark navy cabinets and white subway tile are a classic pairing in keeping with the age of the home. The clean lines of the natural Cherry Wood Hood brings warmth and harmony with the warm wood tones of the floor.
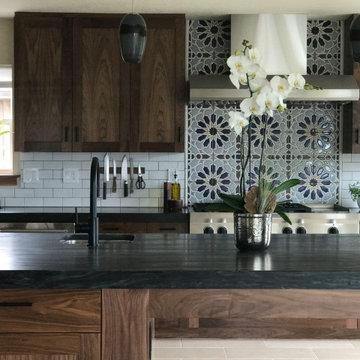
Large custom kitchen with large island. Custom walnut wood cabinetry.
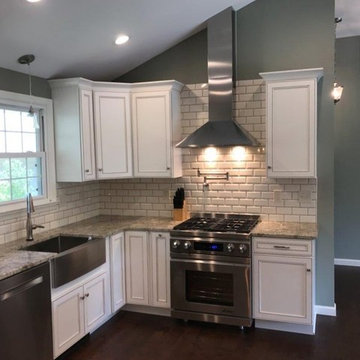
Check out this gorgeous kitchen, living room, laundry room, and entrance way remodel!! A wall was taken down and ceiling raised during the remodel so now this incredible kitchen is spacious and open to the living room. This white, craftsman/contemporary style kitchen with a large center island is truly a showpiece. The kitchen features stainless steel appliances, farm sink, and hood as well as white ceramic backsplash tile, crown molding, pendant lights, recessed lights, and gorgeous granite stone countertops. The cabinets are painted white, maple wood cabinets with brown glaze from the Wolf Designer brand. Also, a large brick fireplace was added to the living room. In addition, cabinets, shelves, and granite were added to the laundry room to make it more functional as well as beautiful. This is a truly beautiful kitchen, living room, entrance way, and laundry room remodel which was designed and remodeled by the team at The Cabinet Cove store and CMB contractors in Medford NJ!!
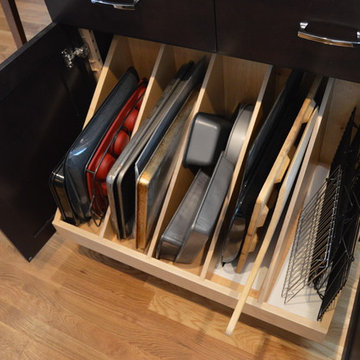
This roll out tray divider was made custom for the homeowner. Placed directly behind the range, in the island, the pullout holds a ton of baking sheets, trays, cutting boards etc. By putting the whole thing on guides it allows for convenient and easy access to everything in this cabinet.
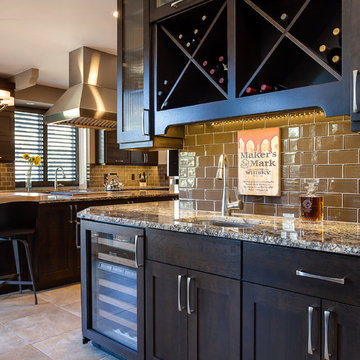
Full Kitchen Renovation project with Omega Custom cabinetry.
Master: Custom Cabinets by Omega
Maple wood, Dunkirk Door, Smokey Hills Stain with Iced top coat.
Arts and Crafts Black Kitchen Design Ideas
2

