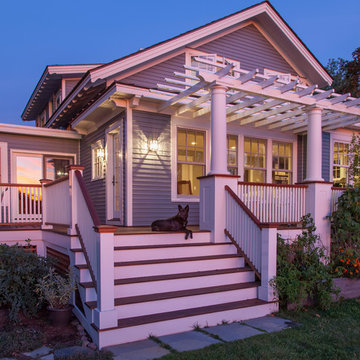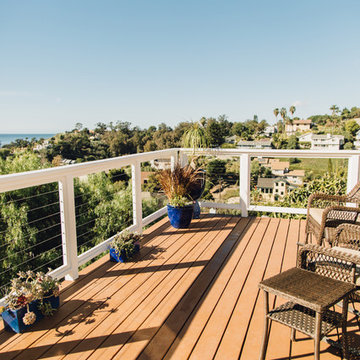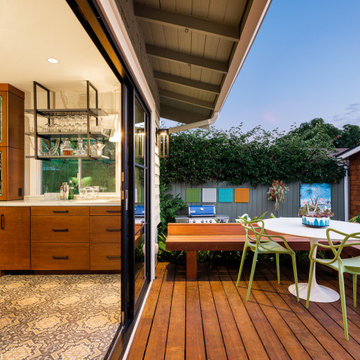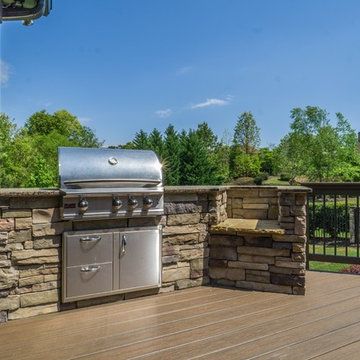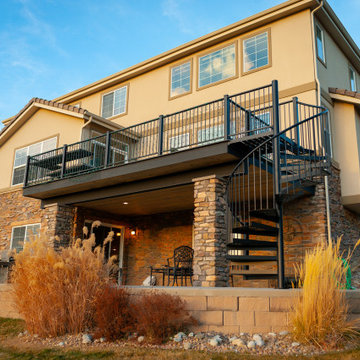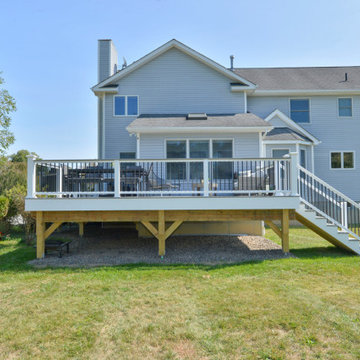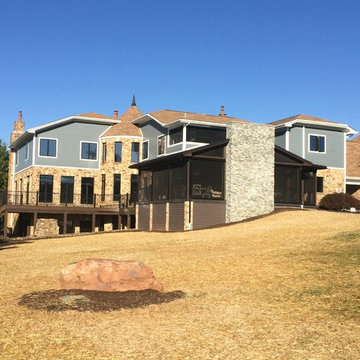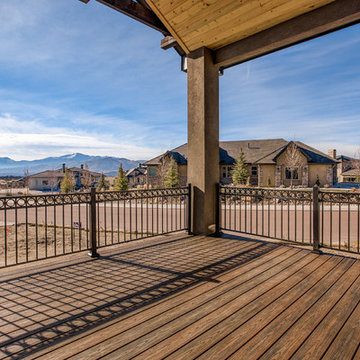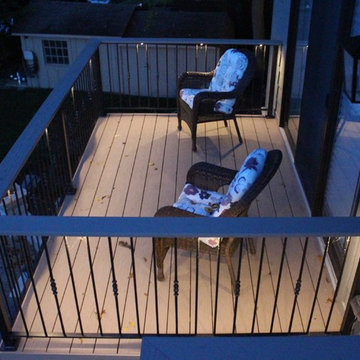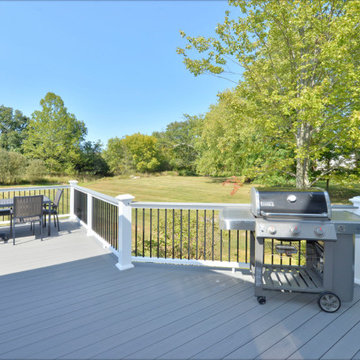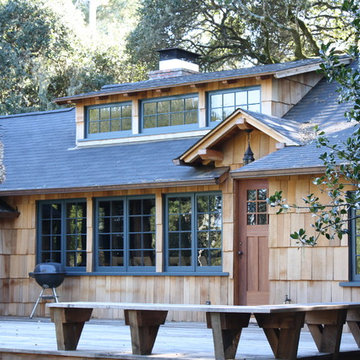Arts and Crafts Blue Deck Design Ideas
Refine by:
Budget
Sort by:Popular Today
1 - 20 of 744 photos
Item 1 of 3
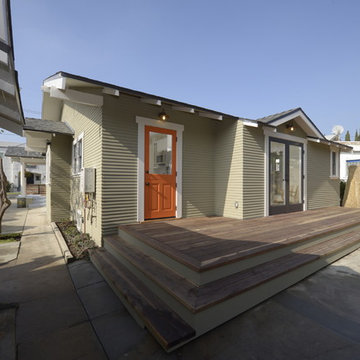
A newly restored and updated 1912 Craftsman bungalow in the East Hollywood neighborhood of Los Angeles by ArtCraft Homes. 3 bedrooms and 2 bathrooms in 1,540sf. French doors open to a full-width deck and concrete patio overlooking a park-like backyard of mature fruit trees and herb garden. Remodel by Tim Braseth of ArtCraft Homes, Los Angeles. Staging by ArtCraft Collection. Photos by Larry Underhill.
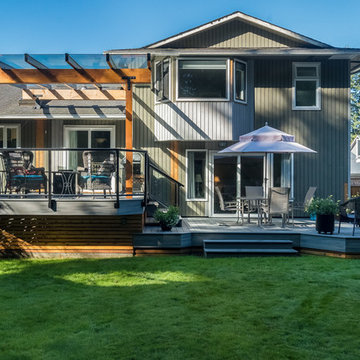
We completed this exterior renovation just in time for our clients to enjoy the last days of summer. In order to bring new life to this backyard, we built a multi-level deck using Trex composite decking. The home-owner wanted a bit of overhead protection for the upper deck so we had a local glass company install a frameless lami-glass canopy, which we supported with fir beams. They completed the design for the upper deck with side-mounted glass guard rails for a cleaner look.
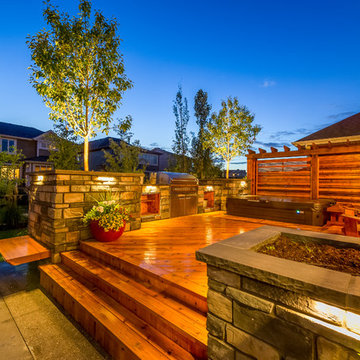
This transitional residence for a busy family of 6 demanded simplicity and thoughtful design details in a relatively small space. With a sense of throwback country charm the inviting front yard landscape and custom designed address post ensures this yard stands out from it's peers. The backyard consists of a large concrete patio and custom built cedar deck complete with privacy screens, a sunken hot tub, custom outdoor kitchen with two raised specimen apple trees in enormous planters provide a park like setting for the homeowners.
Photo Credit: Jamen Rhodes
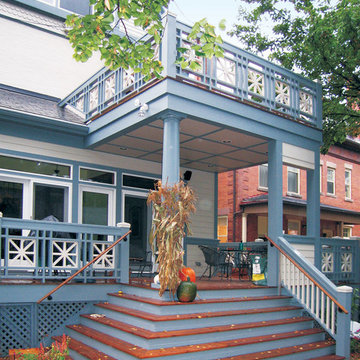
This project showcases a new addition and alteration to the kitchen/breakfast nook at the rear of the house. The tall tin ceiling with wood soffits gives the space definition and a feeling of retreat in this city residence that folds into the style of the existing house. The work includes a re-finished powder room, a modification to the dining room cabinetry and a deck/balcony connecting with the master bedroom.
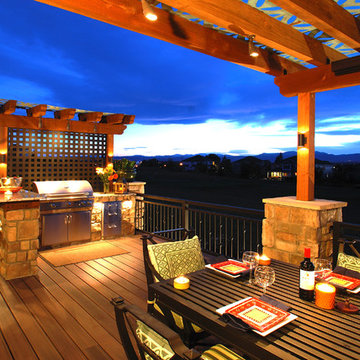
This is the perfect place to eat a delicious dinner and watch a beautiful Colorado sunset.
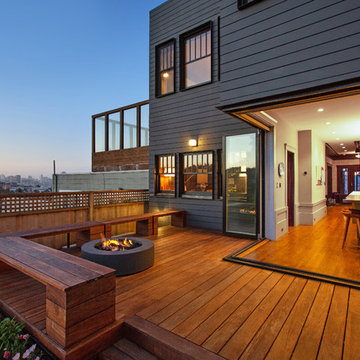
Philip Rossington
Rossington Architecture
Photography by Open Home Photography
Contemporary Clad Zero Post Folding System
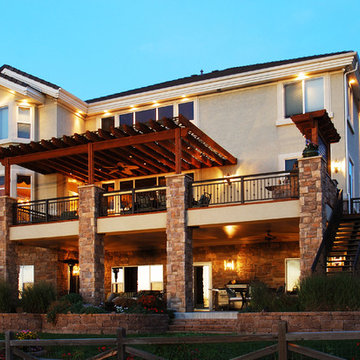
The custom railing is the perfect accent to this beautiful outdoor living space.
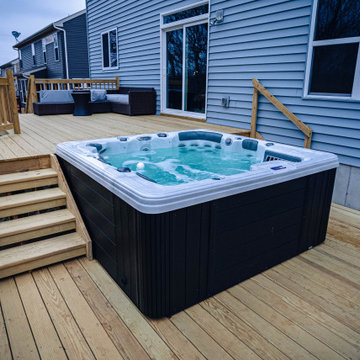
Because of the steep backyard on this home in Batavia, we built a large two tier deck with an integrated hot tub, grill space, and seating area to entertain friends and family.
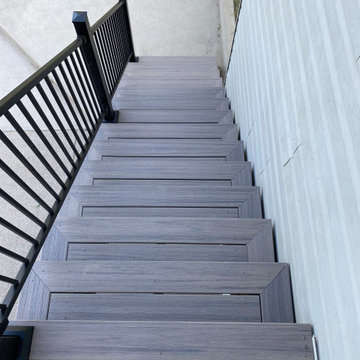
An expansive average deck featuring Trex Rocky Harbour decking and fortress aluminum railing with cocktail rail.
Arts and Crafts Blue Deck Design Ideas
1
