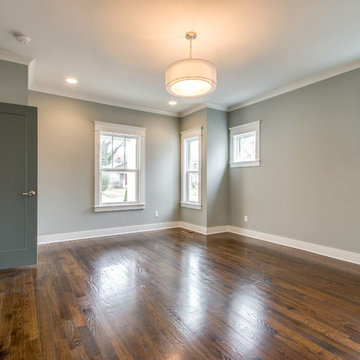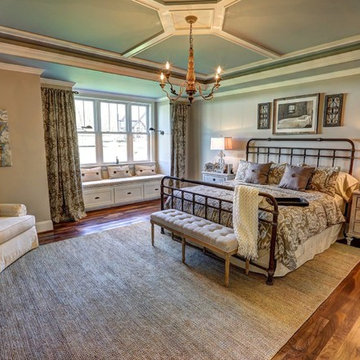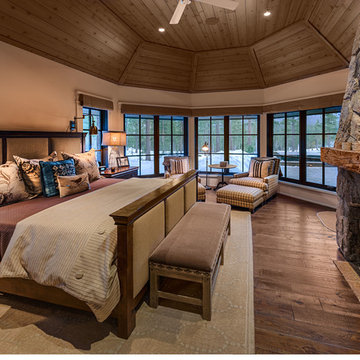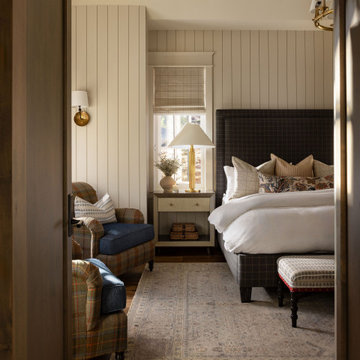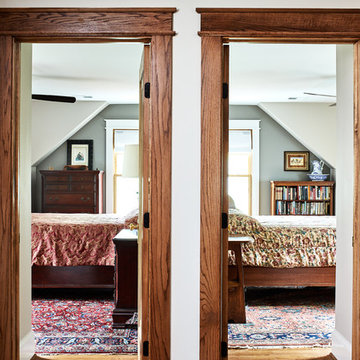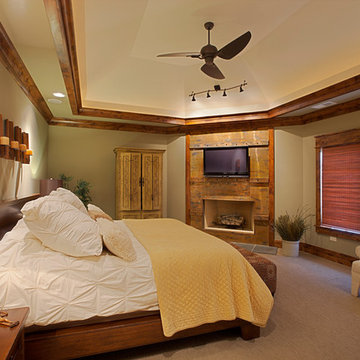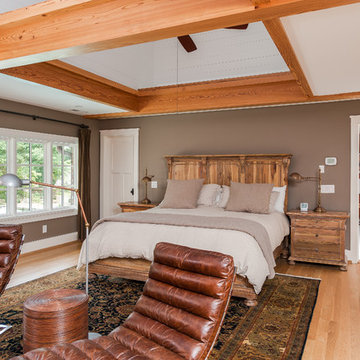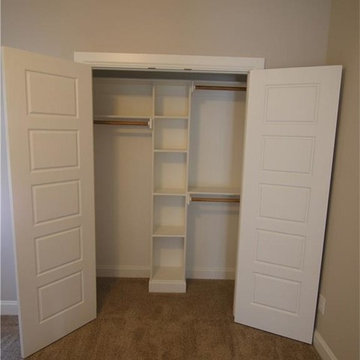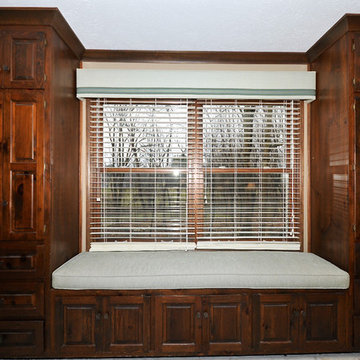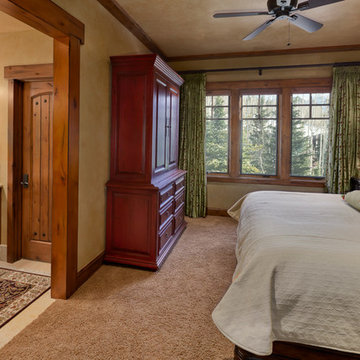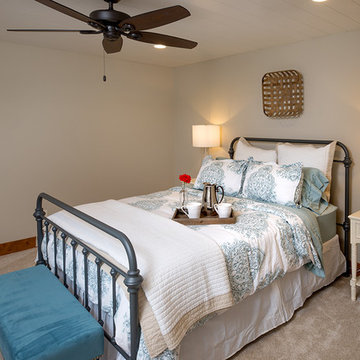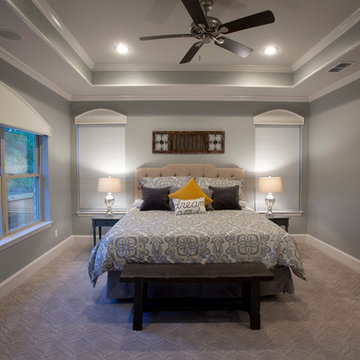Arts and Crafts Brown Bedroom Design Ideas
Refine by:
Budget
Sort by:Popular Today
61 - 80 of 6,739 photos
Item 1 of 3
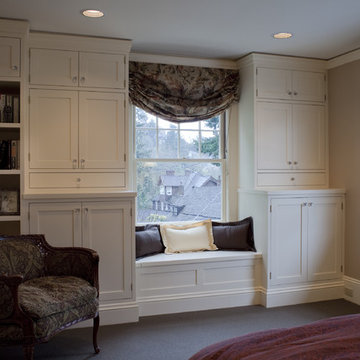
National Coty Award winner, the project included renovation of the kitchen and adjacent family room. Creating an inglenook at the far end of the family room carved out space for a small, discreet office, with a built-in file cabinet and pull-out shelf for a laptop.
Photo: Eckert & Eckert Photography
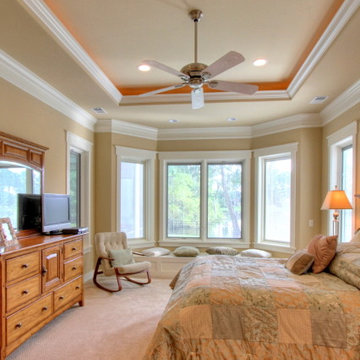
This Beautiful Master Bedroom has, Crown Molding, a Trey Ceiling and a Custom Built Window Seat.
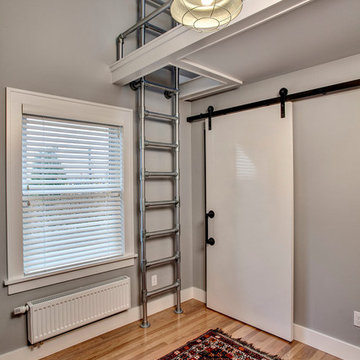
This bedroom uses a white board panel on barn door hardware to provide fun and function to the closet along with a metal pipe ladder and rail for the sleeping loft above. An industrial pendant light helps accent the pipe railings. John Wilbanks Photography
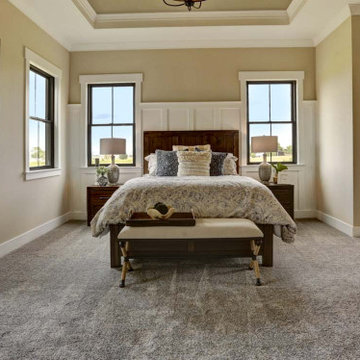
This charming 2-story craftsman style home includes a welcoming front porch, lofty 10’ ceilings, a 2-car front load garage, and two additional bedrooms and a loft on the 2nd level. To the front of the home is a convenient dining room the ceiling is accented by a decorative beam detail. Stylish hardwood flooring extends to the main living areas. The kitchen opens to the breakfast area and includes quartz countertops with tile backsplash, crown molding, and attractive cabinetry. The great room includes a cozy 2 story gas fireplace featuring stone surround and box beam mantel. The sunny great room also provides sliding glass door access to the screened in deck. The owner’s suite with elegant tray ceiling includes a private bathroom with double bowl vanity, 5’ tile shower, and oversized closet.
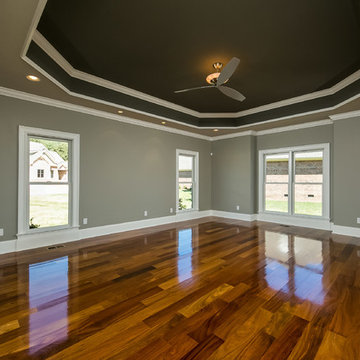
This beautiful custom build was based off of a similar floor plan that we had built. We modified the plan slightly, and mirror reversed. We then added an additional garage to suite the needs of the client. We had several custom designs on the interior of this home from the lighted powered room vanity, extensive kitchen island, to the custom design tile work in the master bath shower. The exterior was also a custom design challenge that incorporated real stone with brick to give the exterior a unique look.
Philip Slowiak Photography
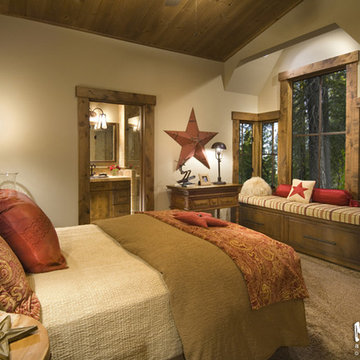
A niche with rustic windows and window seat make a lovely focal point in this bedroom.
Photographer: Vance Fox
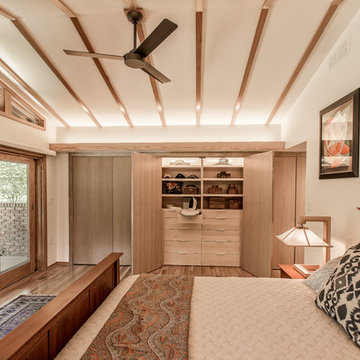
Custom closet cabinetry by Meadowlark Design+Build.
Architect: Dawn Zuber, Studio Z
Photo: Sean Carter
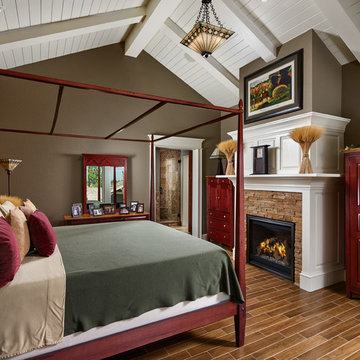
The master bedroom has hardwood floor, a gas fireplace, and stone details.
Photos by Eric Lucero
Arts and Crafts Brown Bedroom Design Ideas
4
