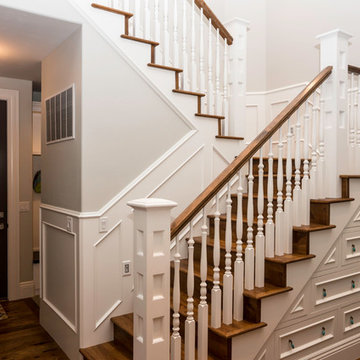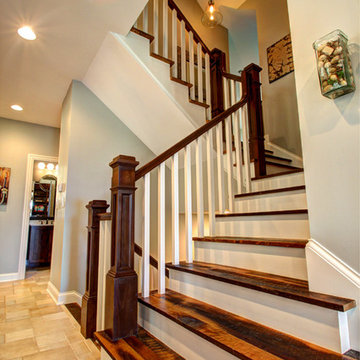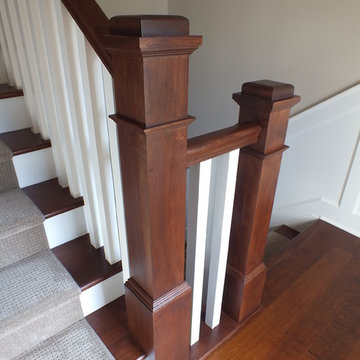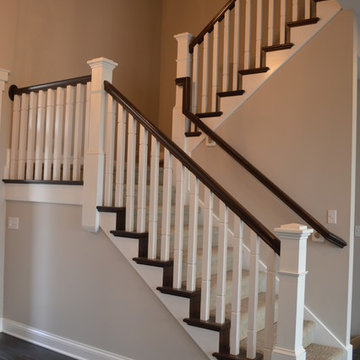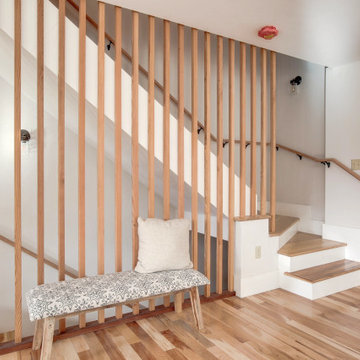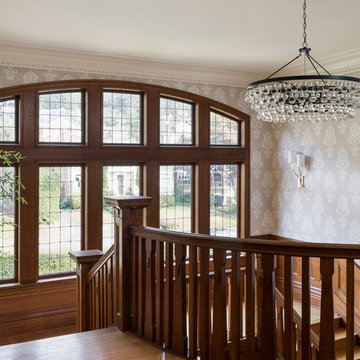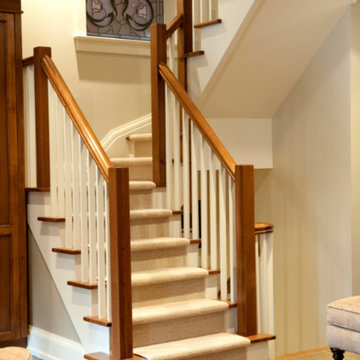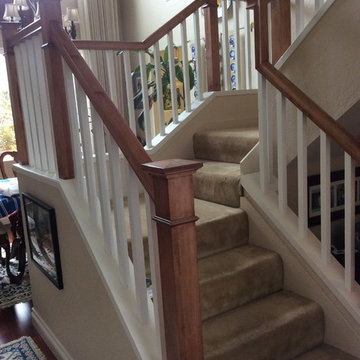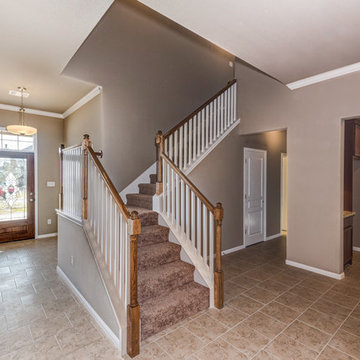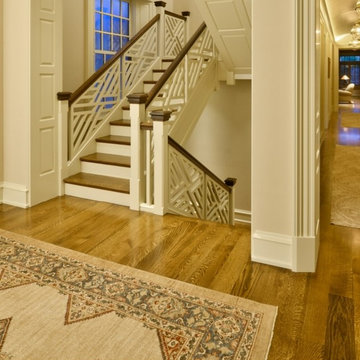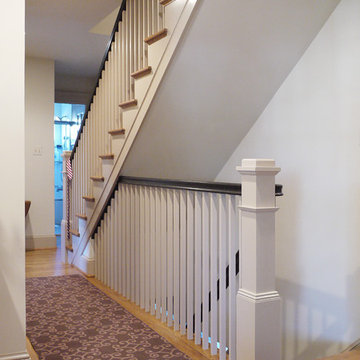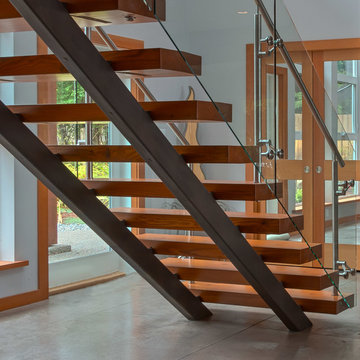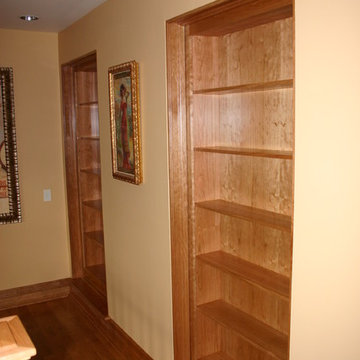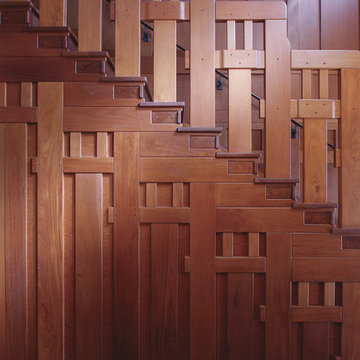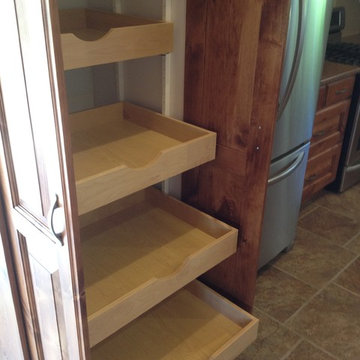Arts and Crafts Brown Staircase Design Ideas
Refine by:
Budget
Sort by:Popular Today
141 - 160 of 4,551 photos
Item 1 of 3
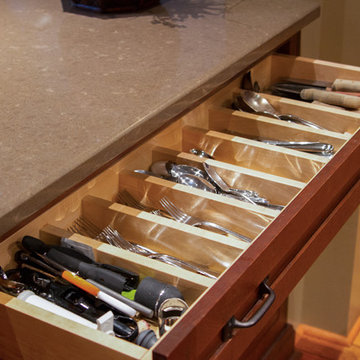
100 Year Old Home Re-Imagined For Today. Cutlery Drawer Divders. Photo by Gage Seaux.
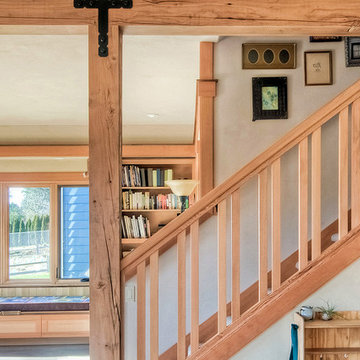
Maple wood stairway with rustic exposed beam, built-in custom reading nook, and bookcase.
MIllworks is an 8 home co-housing sustainable community in Bellingham, WA. Each home within Millworks was custom designed and crafted to meet the needs and desires of the homeowners with a focus on sustainability, energy efficiency, utilizing passive solar gain, and minimizing impact.
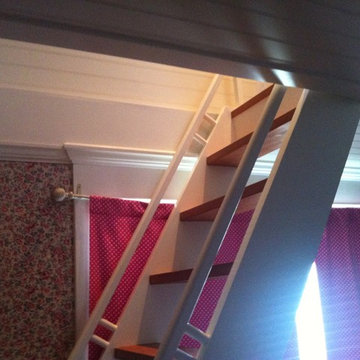
custom built staircase from the kids room for their own private access up into the attic play area.
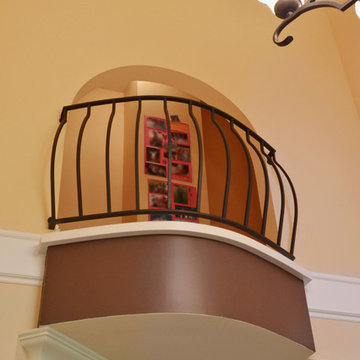
seevirtual360.com
a secret room that connects and runs between 2 of the kids rooms upstairs has a view over the front entry
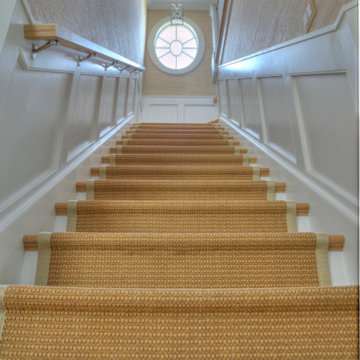
From the front door, all the way up to the 4th floor. The attention to wood working detail is amazing. This oval window at the top of the stairs brilliantly lights up this stairway. We like to call this the "Stairway to Heaven".
Arts and Crafts Brown Staircase Design Ideas
8
