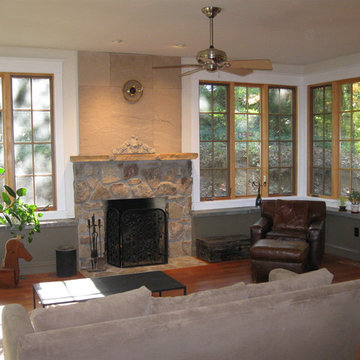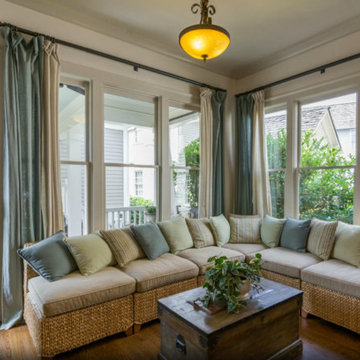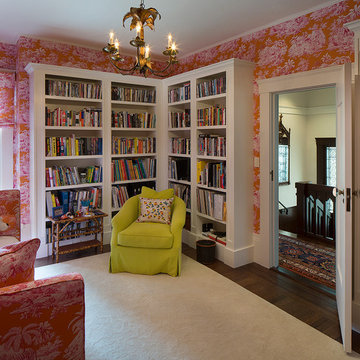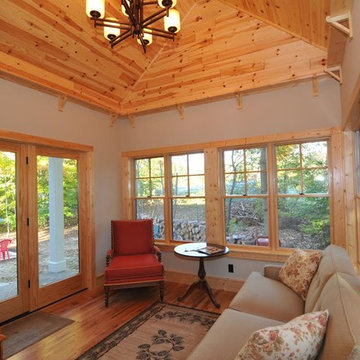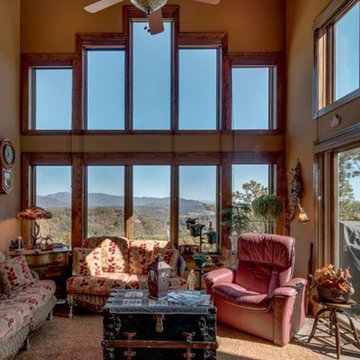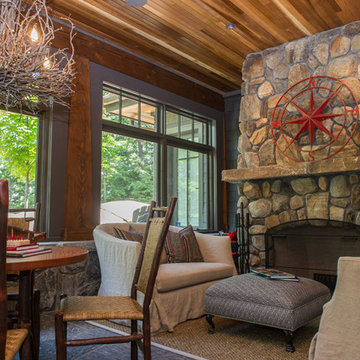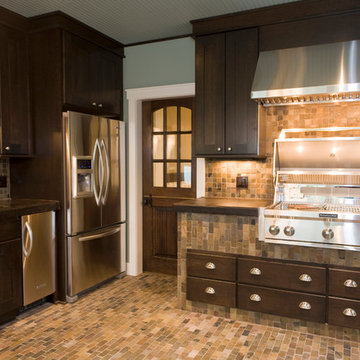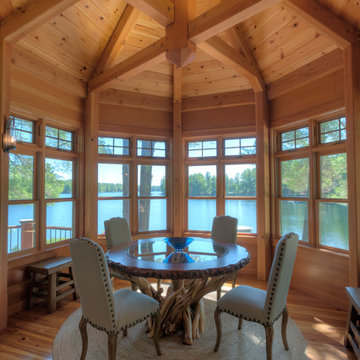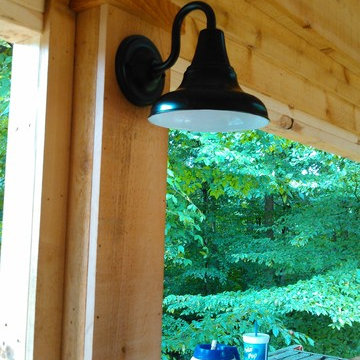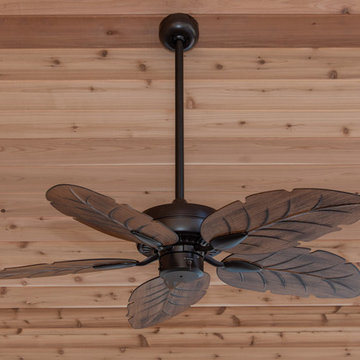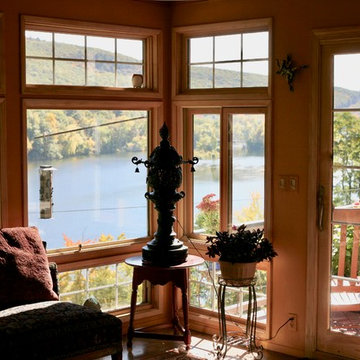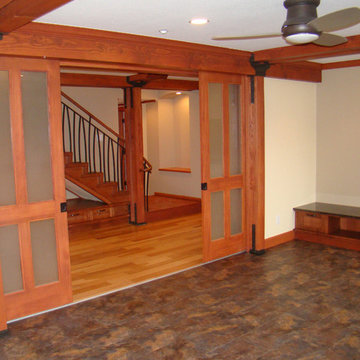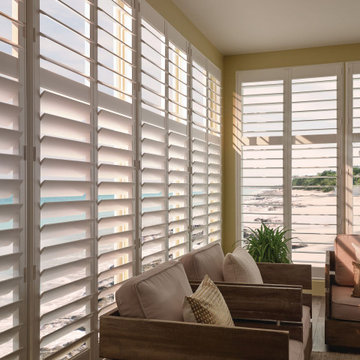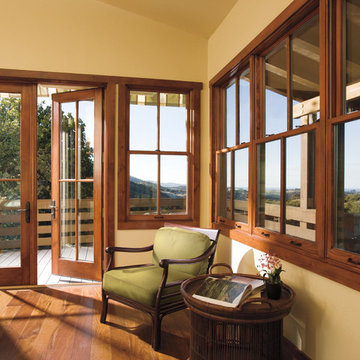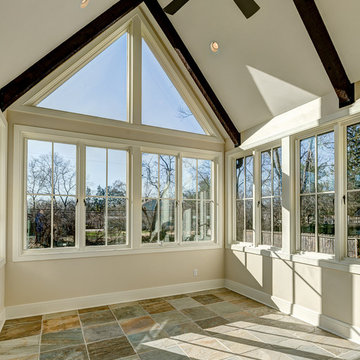Arts and Crafts Brown Sunroom Design Photos
Refine by:
Budget
Sort by:Popular Today
81 - 100 of 406 photos
Item 1 of 3
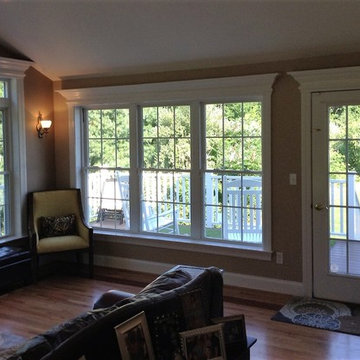
The view from the inside of this sunroom addition features, white crown molding surrounding the windows and the doors, light hardwood flooring, and a view of the deck from the inside.
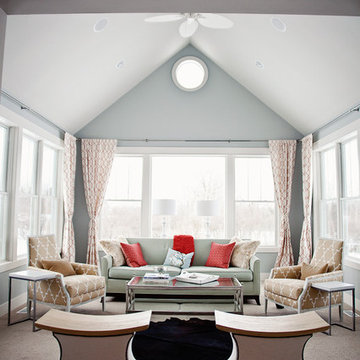
Taking advantage of a beautiful, wooded backdrop, the stunning, warm tones of this exterior, while maintaining that timeless black-and-white facade. The grey trim and garage doors, coupled with the stonework, make for a stunning view coming up the driveway.
On the inside, you'll find high ceilings in the foyer, a fabulous sunroom, and the finishing touches that bring this entire home together.
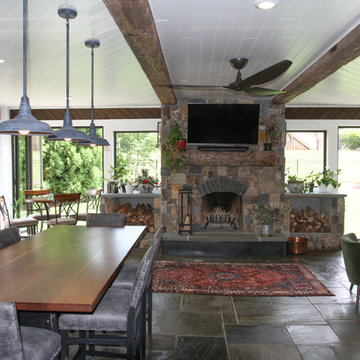
Ayers Landscaping was the General Contractor for room addition, landscape, pavers and sod.
Metal work and furniture done by Vise & Co.
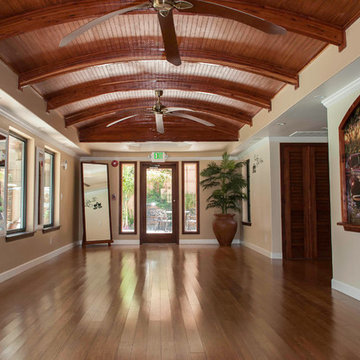
Arched ceiling is the highlight of the meeting room/ yoga center in the clubhouse. Photo credit: Cheryl McDonald
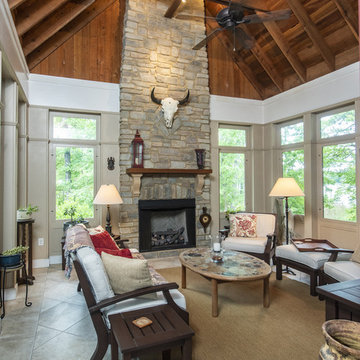
A stunning center dormer with arched window and decorative wood brackets cap the entry to this extraordinary hillside estate. Exposed wood beams enhance the magnificent cathedral ceilings of the foyer, great room, dining room, master bedroom and screened porch, while ten-foot ceilings top the remainder of the first floor. The great room takes in scenic rear views through a wall of windows shared by the media/rec room. Fireplaces add warmth and ambience to the great room, media/rec room, screened porch and the master suite's study/sitting. The kitchen is complete with its center island cook-top, pantry and ample room for two or more cooks. A three-and-a-half-car garage allows space for storage or a golf cart.
Arts and Crafts Brown Sunroom Design Photos
5
