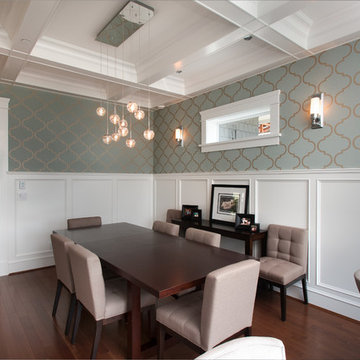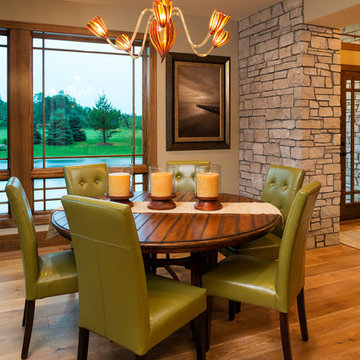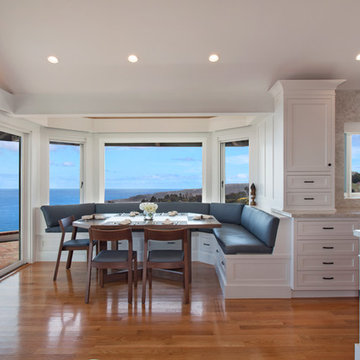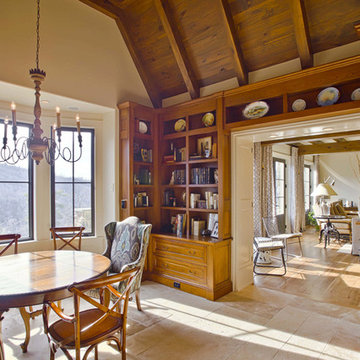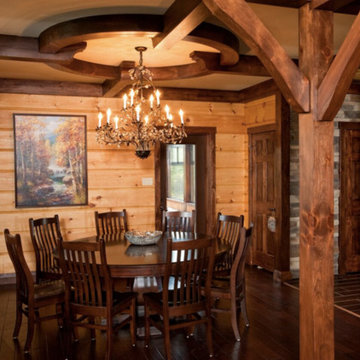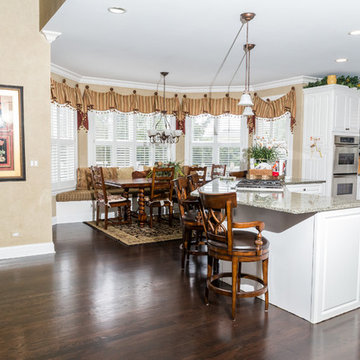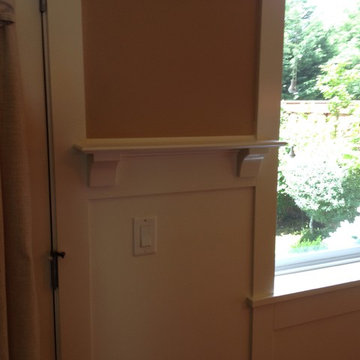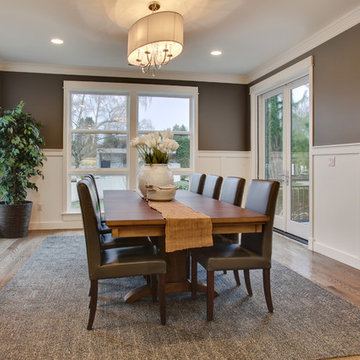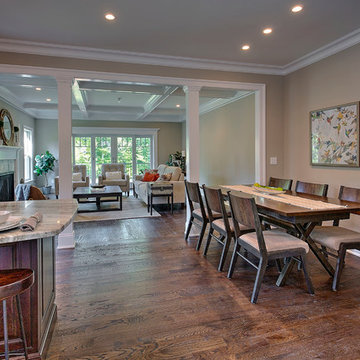Arts and Crafts Dining Room Design Ideas
Refine by:
Budget
Sort by:Popular Today
21 - 40 of 337 photos
Item 1 of 3
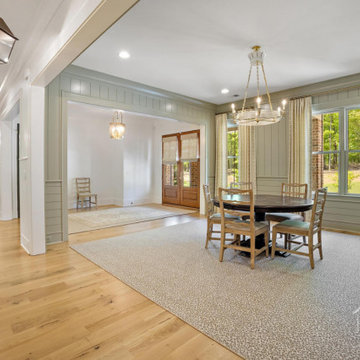
Oversized formal dining room with green paneled walls and green wainscoting leads to an elegant foyer with double wood doors and a long hallway dotted with oversized pendant lights.
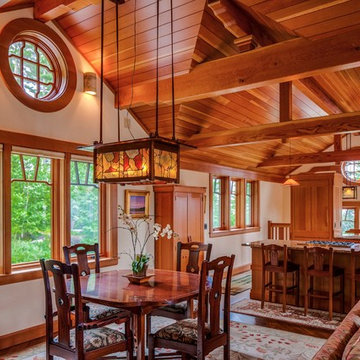
Douglass Fir beams, vertical grain Douglas Fir ceiling, trim. and cabinets. Custom reproduction Craftsmen lighting fixtures by John Hamm (www.hammstudios.com)
Custom Dining furniture by Phi Home Designs
Brian Vanden Brink Photographer

Craftsman Style Residence New Construction 2021
3000 square feet, 4 Bedroom, 3-1/2 Baths
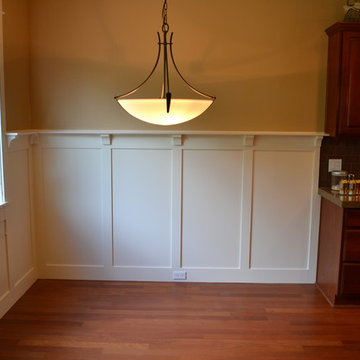
Craftsman wainscot placed at 56" high with plate shelf and corbels within a craftsman window theme. Notice the electrical outlets have been moved to the base board for better asthetics.
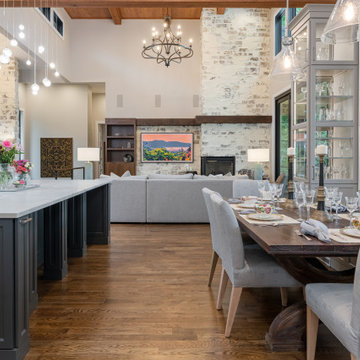
This mountain contemporary home exemplifies biophilic design. It has our Energy Star, Greenbuilt, Indoor AirPlus, Aging-In-Place, and Low-Maintenance standards. Stylish, transitional and healthy furniture by ID.ology Interiors & Design and Atelier Maison & Co.
Custom built-ins and mantel at fireplace
Luxurious marble tile in the primary bathroom
Custom plaster range hood in kitchen and built-in dining nook
Glass-enclosed custom wine room
Expansive custom closet and coffered ceiling in owner’s room
Spacious ceilings and walls of glass
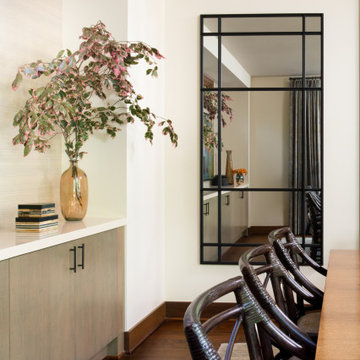
Reflective Conversations
This gorgeous custom Prairie Modern-Style home boasts the beautiful architectural details of the 1920s era but with the modern sustainability at the forefront of its design!
There are custom elements throughout the home and this dining room is no exception! This space was designed to bring the outside in and fills the space with beautiful natural light throughout the day!
Custom touches such as the floral drapery, vinyl Grasscloth wallcovering, and newly upholstered McGuire Target chairs pull the space together to honor the client’s colorful focal abstract painting.
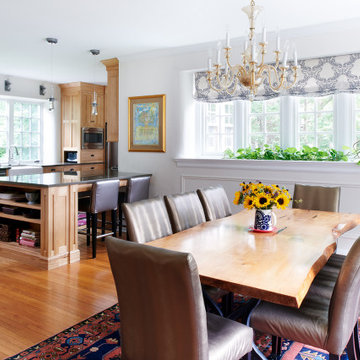
Open plan dining room features a custom made table from reclaimed wood. Homewoners got to "meet the slab" and chose this beautiful piece of spalted maple with wormholes visible and a live wood edge. Dining chairs are upholstered in a vinyl for comfort that's still entirely cleanable. Open to hickory custom kitchen which creates one large space for entertaining. Oriental rug features rust and blue tones. Custom roman shades in navy and white allow for privacy at night and finish off the deep window wells.
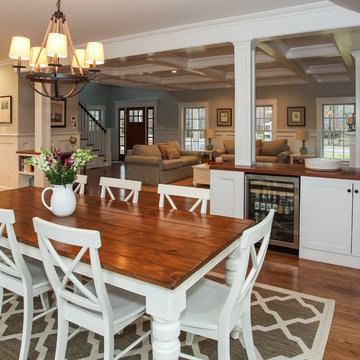
Open Kitchen Concept, L Shaped kitchen Designed by CR Watson, Greek Farmhouse Revival Style Home, Beaded-inset paneled cabinets, Beaded Inset Built-in Storage, Minimalist Cabinetry, Island with Built-in Dishwasher, Marble Counters, Marble Island with Built-in appliances, Marble Counter Island, Stainless Industrial Style Kitchen Lighting, White Tile Backsplash Kitchen, Kitchen with medium hardwood flooring
JFW Photography for C.R. Watson

This 2-story home includes a 3- car garage with mudroom entry, an inviting front porch with decorative posts, and a screened-in porch. The home features an open floor plan with 10’ ceilings on the 1st floor and impressive detailing throughout. A dramatic 2-story ceiling creates a grand first impression in the foyer, where hardwood flooring extends into the adjacent formal dining room elegant coffered ceiling accented by craftsman style wainscoting and chair rail. Just beyond the Foyer, the great room with a 2-story ceiling, the kitchen, breakfast area, and hearth room share an open plan. The spacious kitchen includes that opens to the breakfast area, quartz countertops with tile backsplash, stainless steel appliances, attractive cabinetry with crown molding, and a corner pantry. The connecting hearth room is a cozy retreat that includes a gas fireplace with stone surround and shiplap. The floor plan also includes a study with French doors and a convenient bonus room for additional flexible living space. The first-floor owner’s suite boasts an expansive closet, and a private bathroom with a shower, freestanding tub, and double bowl vanity. On the 2nd floor is a versatile loft area overlooking the great room, 2 full baths, and 3 bedrooms with spacious closets.
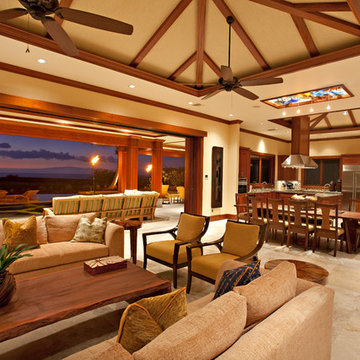
Great Room built by Kohala Creative Construction in Hualalai Resort of the Big Island of Hawaii.
Arts and Crafts Dining Room Design Ideas
2
