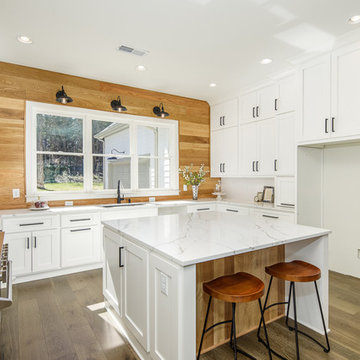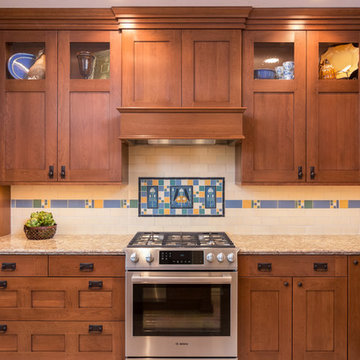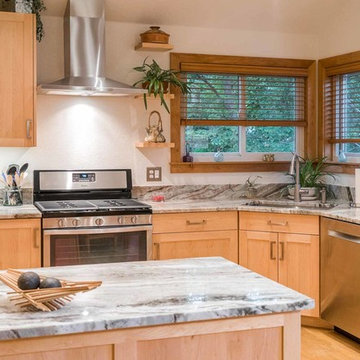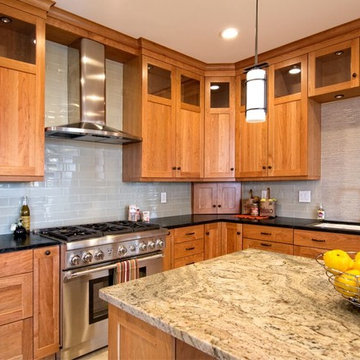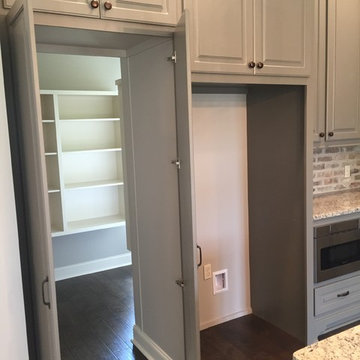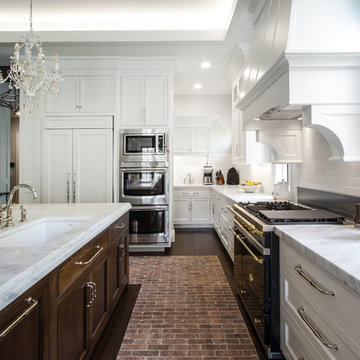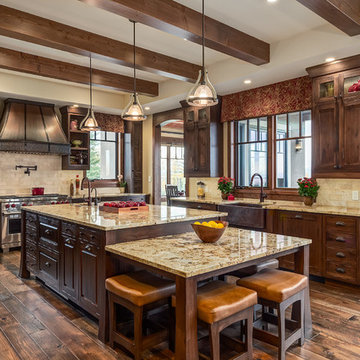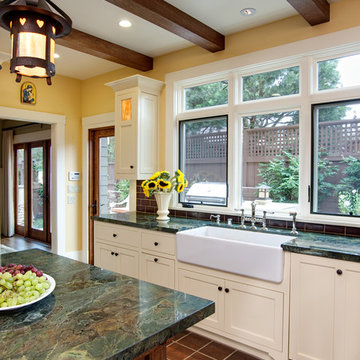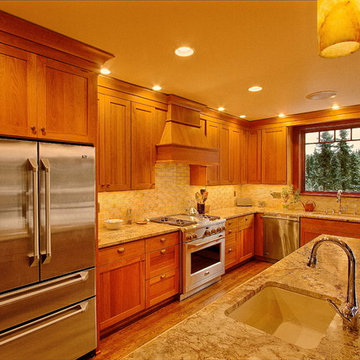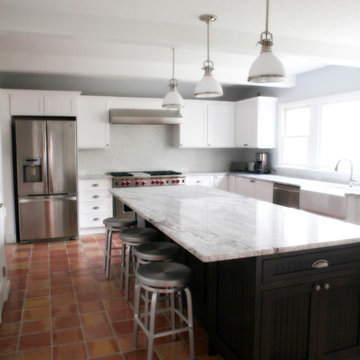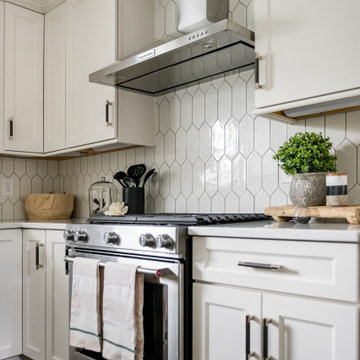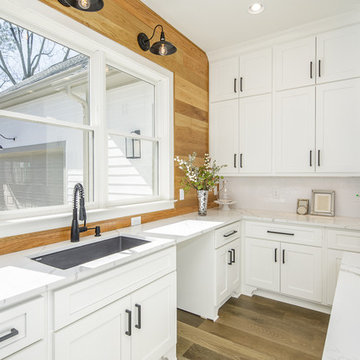Arts and Crafts Eat-in Kitchen Design Ideas
Refine by:
Budget
Sort by:Popular Today
81 - 100 of 16,262 photos
Item 1 of 3
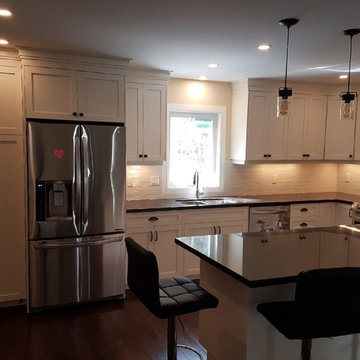
A crispy clean Shaker style kitchen.
The existing bulkheads and a portion of the wall was removed to open up the space and allow room for a peninsula with seating.
New hardwood floors and pot lighting completes the look.
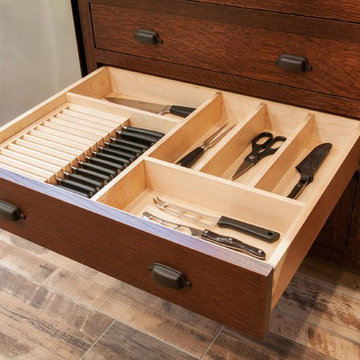
This custom Arts & Crafts Crown Point Cabinetry kitchen and bar area features, Quartersawn White Oak with a Washington Cherry stained finish. The Island and custom Range Hood both feature, Bee’s Wax over Eco Brown stain and Burnished over Maple. The kitchen and bar area cabinetry have a Craftsman style door with Black Walnut pegs, while the island presents an Old Cupboard door style that blends seamlessly. Additionally, the doors and drawers also feature a soft close element. Photo by Crown Point Cabinetry
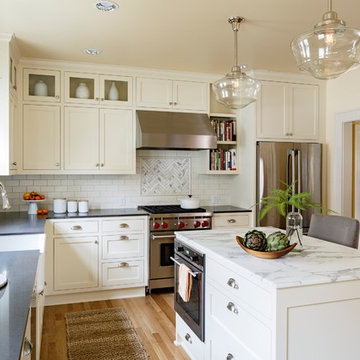
This formerly cramped and outdated kitchen in one of Portland's most desirable neighborhoods, needed a complete remodel. By removing the chimney and widening the opening to the dining room, the kitchen increased twofold with room for a marble topped island and a second oven.
Stacked Shaker cabinets painted white, subway tile and Calacatta marble a farmhouse sink, Rejuvenation fixtures and bin pulls all add to the charm of this now beautiful light filled kitchen.
Lincoln Barbour Photography
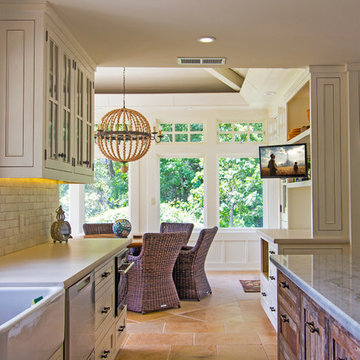
Kitchen with TV on articulating arm. Guests can easily angle the TV to watch from Breakfast Nook, while cooking in the kitchen or sitting at the bar. Hidden speakers are in the ceiling of the nook for great sound with little intrusion of aesthetics.
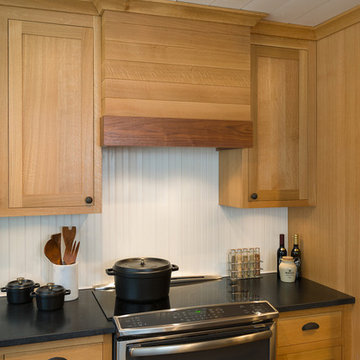
Custom built kitchen featuring white oak cabinets, contrasting black granite counter tops, warm toned walnut island counter, and white beadboard backsplash. Photo Credit: Paul S. Bartholomew Photography, LLC.
Design Build by Sullivan Building & Design Group. Custom Cabinetry by Cider Press Woodworks.
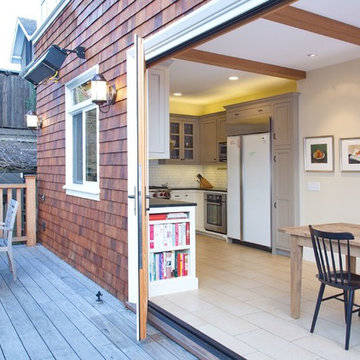
Combined old Butler's pantry, Half Bath, Laundry, previously remodeled Kitchen into large open Kitchen and Nook with new large opening wall to new deck. Ceramic tile flooring, Custom cabinets, soapstone countertops, tile splash, exposed structural and decorative ceiling beams. Sunny Grewal Photographer, Ingrid Ballmann Interior Design, Precision Cabinets and Trim

March Balloons art tile from Motawi’s Frank Lloyd Wright Collection complement this colorful kitchen backsplash. Photo: Justin Maconochie.
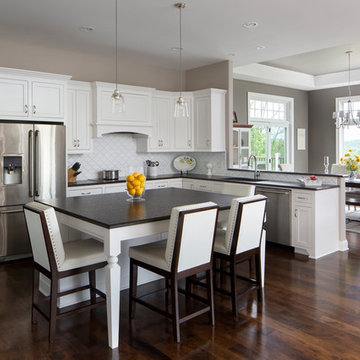
Character grade hickory hardwood floors anchor the white painted inset flat panel cabinetry in this transitional kitchen. The brushed granite in the India Copper Brown color warms the room along with the glass front upper cabinets over the wet bar for entertaining. Stainless steal faucets and appliances streamline the total look of elegance.
(Ryan Hainey)
Arts and Crafts Eat-in Kitchen Design Ideas
5
