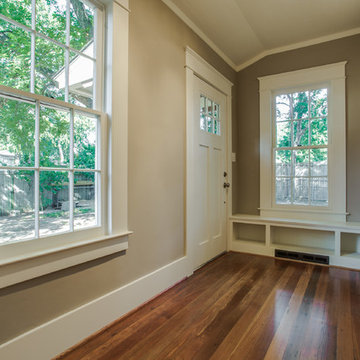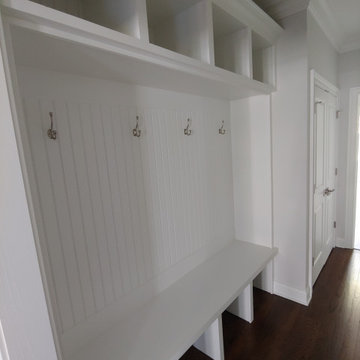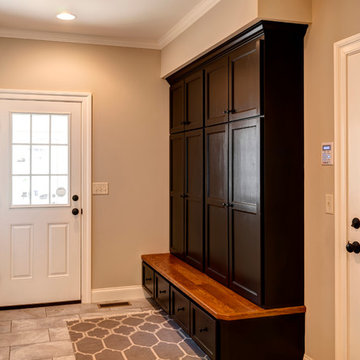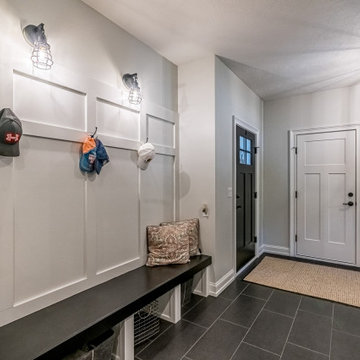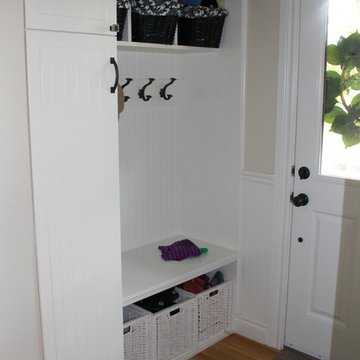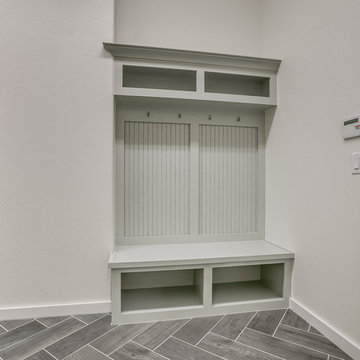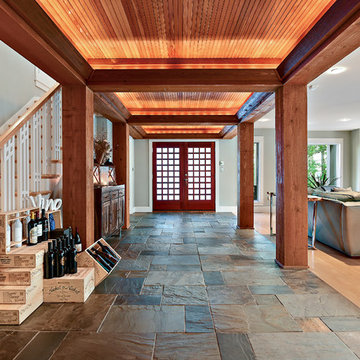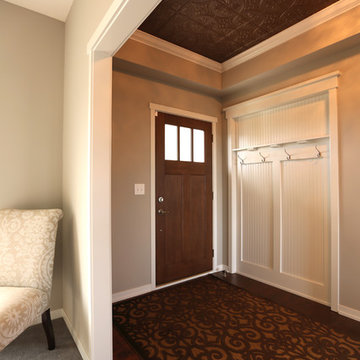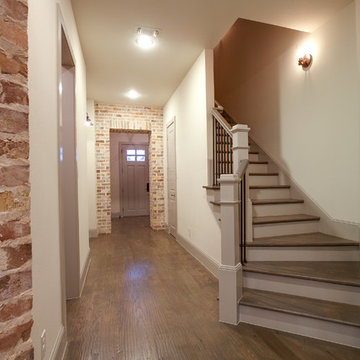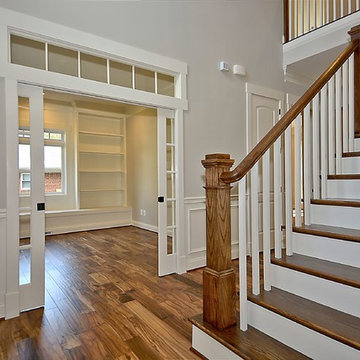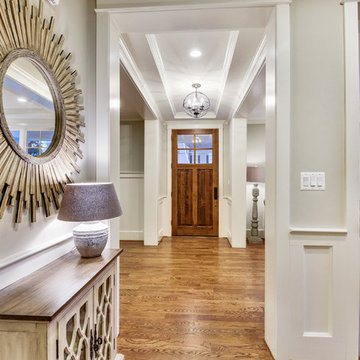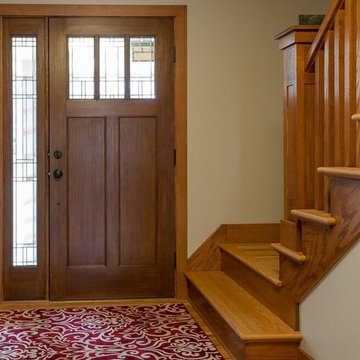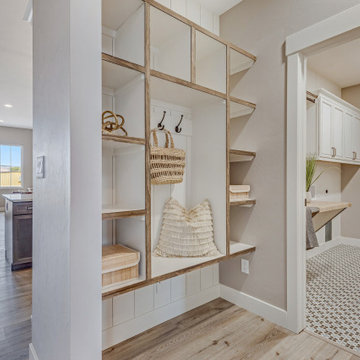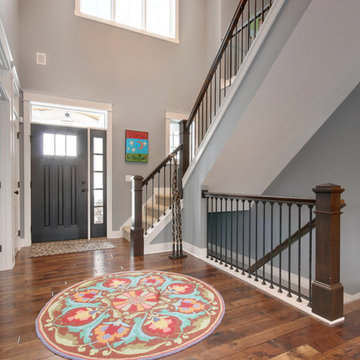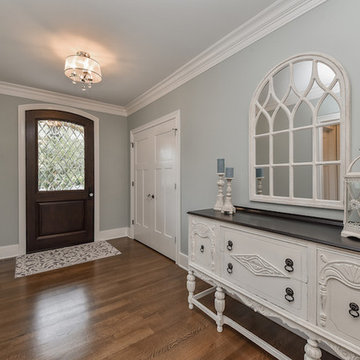Arts and Crafts Entryway Design Ideas with Grey Walls
Refine by:
Budget
Sort by:Popular Today
141 - 160 of 1,024 photos
Item 1 of 3
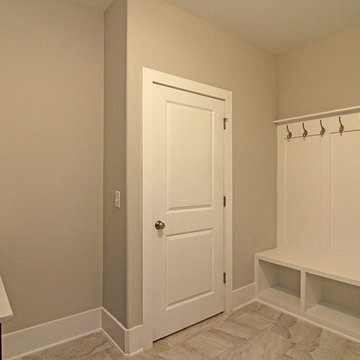
The mudroom style laundry has a built in sink, cabinets, and a full drop zone with coat hooks, shoe cubbies, and a bench.
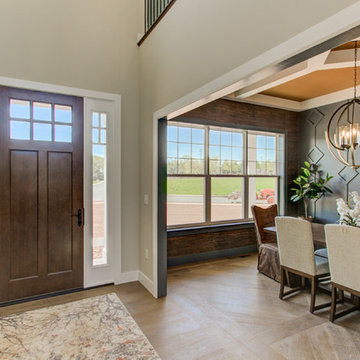
This 2-story home with first-floor owner’s suite includes a 3-car garage and an inviting front porch. A dramatic 2-story ceiling welcomes you into the foyer where hardwood flooring extends throughout the main living areas of the home including the dining room, great room, kitchen, and breakfast area. The foyer is flanked by the study to the right and the formal dining room with stylish coffered ceiling and craftsman style wainscoting to the left. The spacious great room with 2-story ceiling includes a cozy gas fireplace with custom tile surround. Adjacent to the great room is the kitchen and breakfast area. The kitchen is well-appointed with Cambria quartz countertops with tile backsplash, attractive cabinetry and a large pantry. The sunny breakfast area provides access to the patio and backyard. The owner’s suite with includes a private bathroom with 6’ tile shower with a fiberglass base, free standing tub, and an expansive closet. The 2nd floor includes a loft, 2 additional bedrooms and 2 full bathrooms.
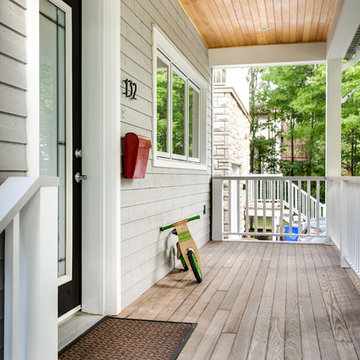
Finished photos (compliments of Union Eleven Photographers) of our completed overhaul of this Manor Park home in Ottawa. The focus was on energy efficiency, and with the help of Mach Design we tightened the building envelope significantly, added triple glazed windows, and 2" of exterior Roxul insulation to the exterior walls of the envelope 3 1/2" of foam on the roof. All of that is finished off with some beautiful Maibec siding and a new front porch complete with heat treated ash decking.
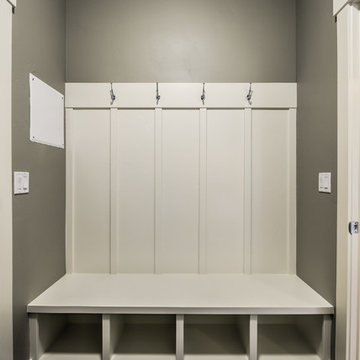
Single-level townhouse that doesn’t compromise function or style. Thoughtful touches like stamped concrete, apron front farmhouse sink, granite breakfast bar, stainless steel appliances and range hood accented with simple, classic white subway tile, statement Pottery Barn lighting in dining, and covered porch for year round enjoyment.
Arts and Crafts Entryway Design Ideas with Grey Walls
8
