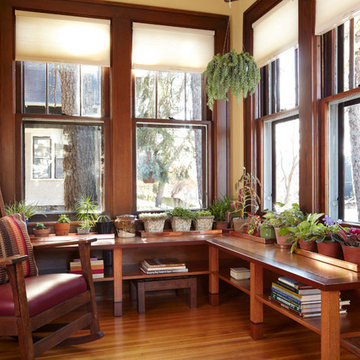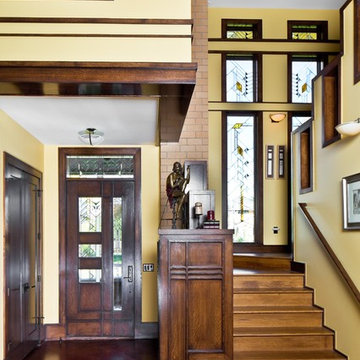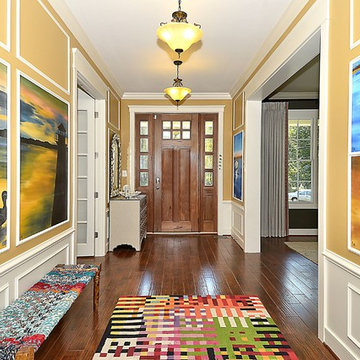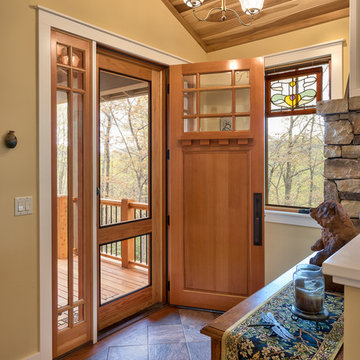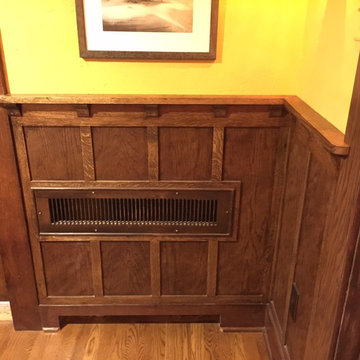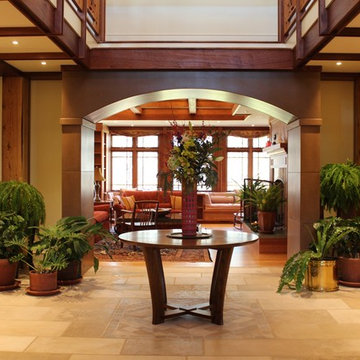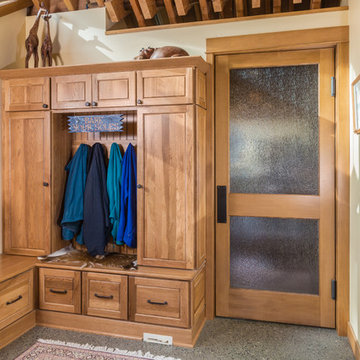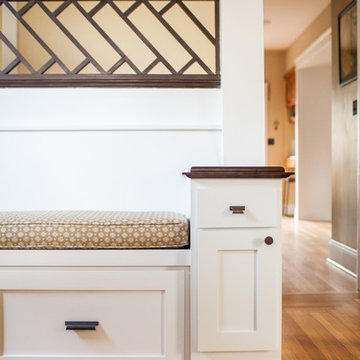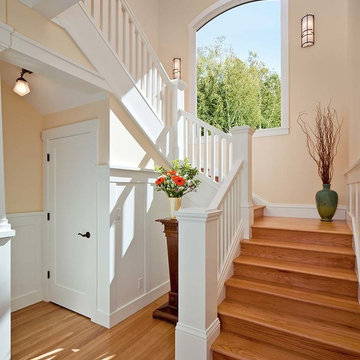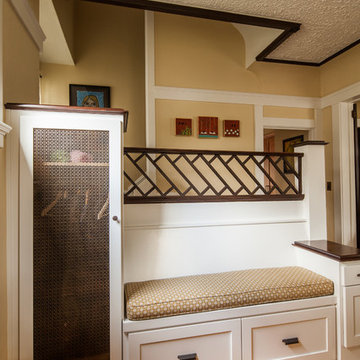Arts and Crafts Entryway Design Ideas with Yellow Walls
Refine by:
Budget
Sort by:Popular Today
1 - 20 of 129 photos
Item 1 of 3
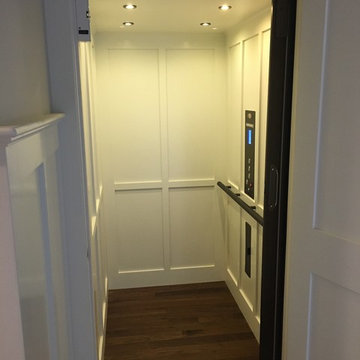
The General Contractor did a lovely job customizing the elevator cab with white craftsman style paneling to make this home elevator cab appear more spacious and as if it was made specifically designed for this new home.

Architect: Michelle Penn, AIA This is remodel & addition project of an Arts & Crafts two-story home. It included the Kitchen & Dining remodel and an addition of an Office, Dining, Mudroom & 1/2 Bath. The new Mudroom has a bench & hooks for coats and storage. The skylight and angled ceiling create an inviting and warm entry from the backyard. Photo Credit: Jackson Studios

The Entry foyer provides an ample coat closet, as well as space for greeting guests. The unique front door includes operable sidelights for additional light and ventilation. This space opens to the Stair, Den, and Hall which leads to the primary living spaces and core of the home. The Stair includes a comfortable built-in lift-up bench for storage. Beautifully detailed stained oak trim is highlighted throughout the home.
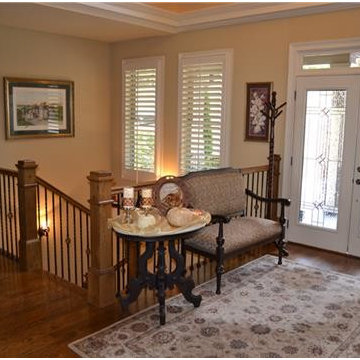
The entryway of this mountain-style Craftsman ranch home is open to the living area and to the staircase that leads to the optionally finished basement.
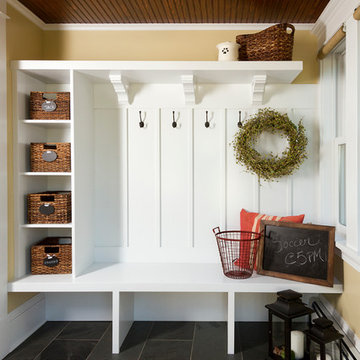
Building Design, Plans, and Interior Finishes by: Fluidesign Studio I Builder: Anchor Builders I Photographer: sethbennphoto.com
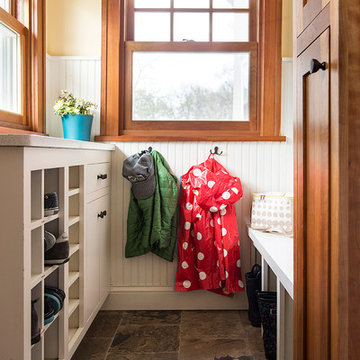
There never seems to be enough room for outdoor gear. Even a modest mudroom, however, goes a long way in introducing order to what is often a messy jumble of coats, boots, and backpacks. A mix of open and closed storage - cubbies for shoes, hooks on the walls, drawers for off season items - provide multiple storage solutions. Even a recycling cabinet found a place in this hardworking corner of the kitchen.
Eric & Chelsea Eul Photography

Mudroom area created in back corner of the kitchen from the deck. — at Wallingford, Seattle.
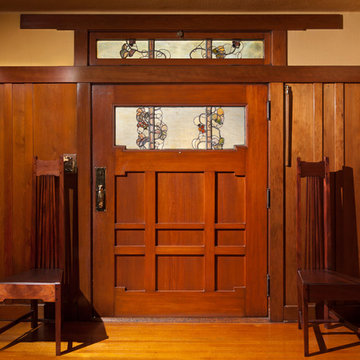
Charles Greene designed the 58" wide entry door with leaded art glass panels. It survived intact from 1906, and required only restoration. A stylized trailing vine motif unifies the scheme. Pair of straight-back chairs are custom reproductions of the Greenes' original designs that appear in early photographs. Cameron Carothers photo
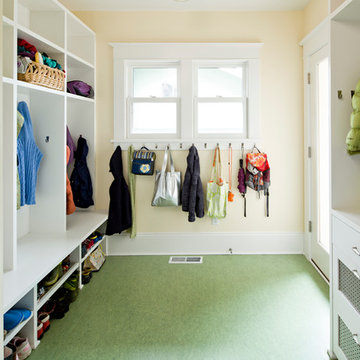
2-story, back addition with new kitchen, family room, mudroom, covered porch, master bedroom & bath
Arts and Crafts Entryway Design Ideas with Yellow Walls
1
