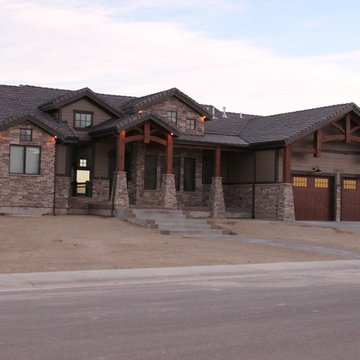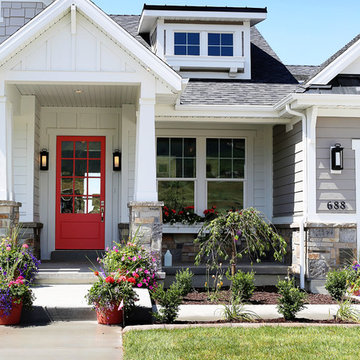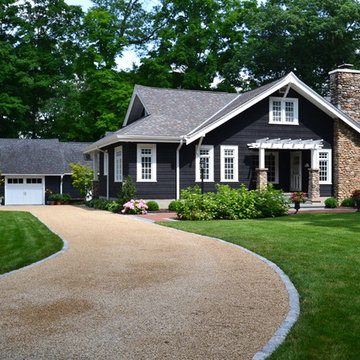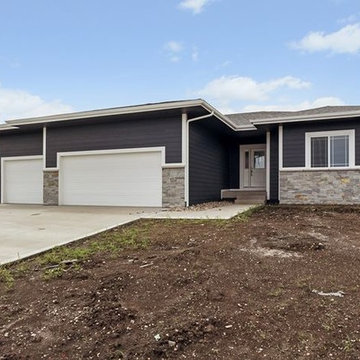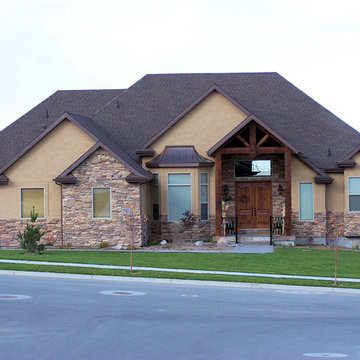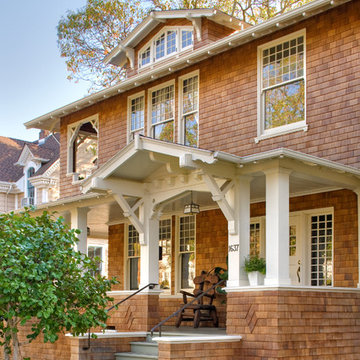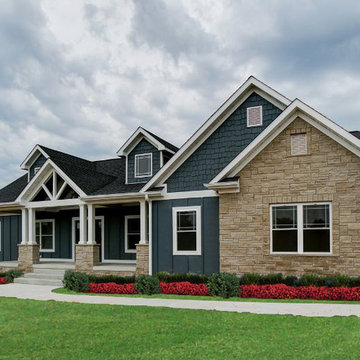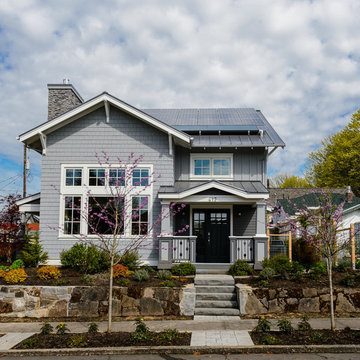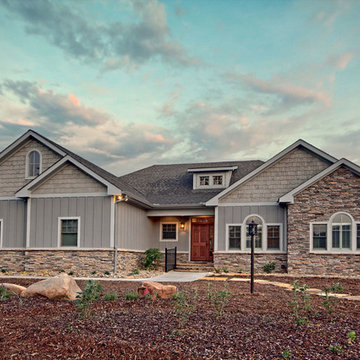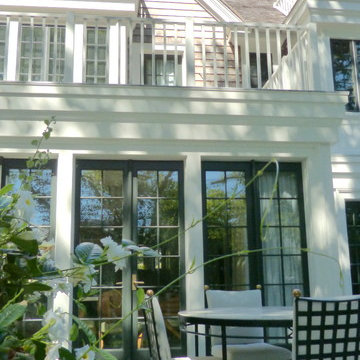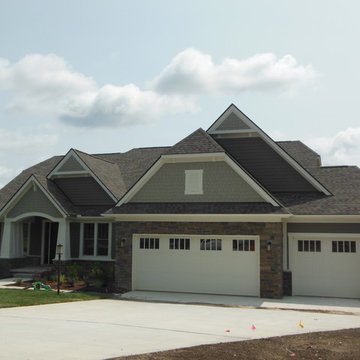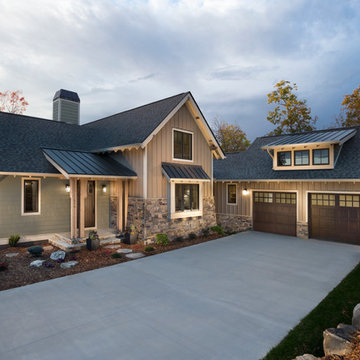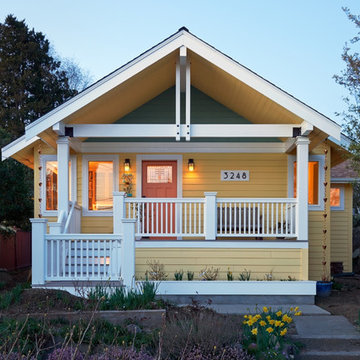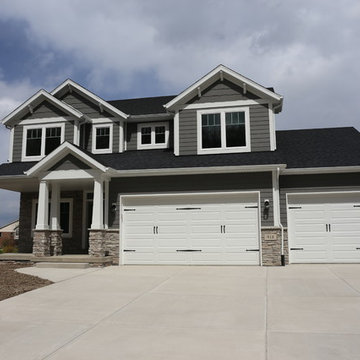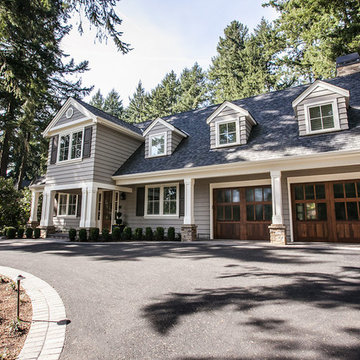Arts and Crafts Exterior Design Ideas
Sort by:Popular Today
101 - 120 of 68,563 photos
Find the right local pro for your project

After building their first home this Bloomfield couple didn't have any immediate plans on building another until they saw this perfect property for sale. It didn't take them long to make the decision on purchasing it and moving forward with another building project. With the wife working from home it allowed them to become the general contractor for this project. It was a lot of work and a lot of decision making but they are absolutely in love with their new home. It is a dream come true for them and I am happy they chose me and Dillman & Upton to help them make it a reality.
Photo By: Kate Benjamin
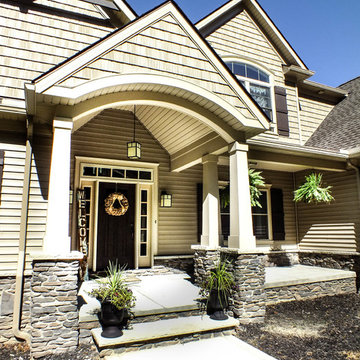
Two-story craftsman style custom home.
Exterior:
Stone is a combination of Charcoal Prestige: Ledgestone and 15% Gray Prestige: Fieldstone
The Siding is Tuscan Clay by Alside.
Windows are in the color Tan by Pella
Garage Doors are Clopay Gallery Collection in Walnut
Front Door is Pella Craftsman Style and stained to match garage door. All exterior aluminum trim is the color Vintage Wicker from Alside.
The decking is by TimberTech Earthwood Evolutions in Pacific Walnut. The deck ceiling is stained cedar.
Photos by Gwendolyn Lanstrum
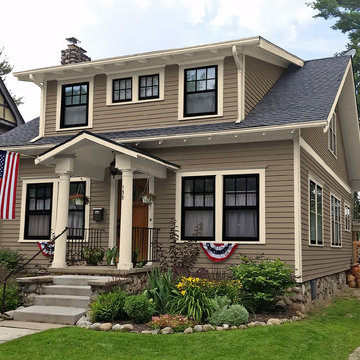
One of many color combinations shown for this house. A 1900 home would have a dark window sash. This also shows off that this home does not have replacement windows.
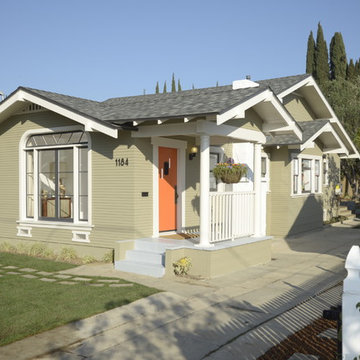
A newly restored and updated 1912 Craftsman bungalow in the East Hollywood neighborhood of Los Angeles by ArtCraft Homes. 3 bedrooms and 2 bathrooms in 1,540sf. French doors open to a full-width deck and concrete patio overlooking a park-like backyard of mature fruit trees and herb garden. Remodel by Tim Braseth of ArtCraft Homes, Los Angeles. Staging by ArtCraft Collection. Photos by Larry Underhill.
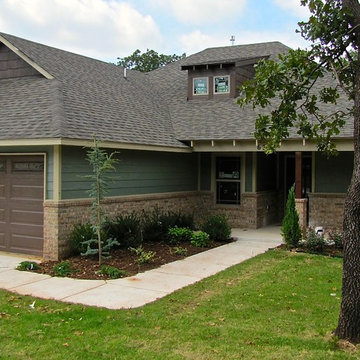
Do you love the charm of bungalows but want the openness of modern, clean design with spacious, functional living?
• Open, light-filled & energy efficient design (1,908 SF)
• Finely-appointed Master Suite features:
• Tub, separate shower & double vanity • Spacious walk-in closet with access to
laundry room
• Tray ceiling in bedroom*
• Covered front porch and large back patio
• Kitchen features pantry and huge breakfast bar, other options include:
• sliding barn door*
• granite*
• stainless steel appliances*
• Separate Dining Room
• Lovely study/studio off entrance
• Vaulted ceiling in front guest bedroom
• 3 Car Garage
Enjoy quiet sunrises from the front porch or entertain on the large back patio. The study off the foyer is perfect for home office or studio.
Arts and Crafts Exterior Design Ideas
6
