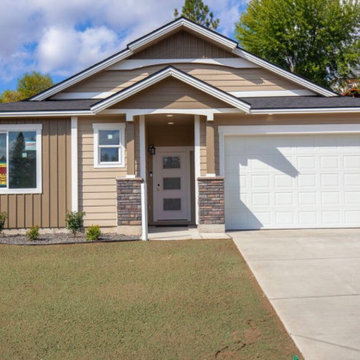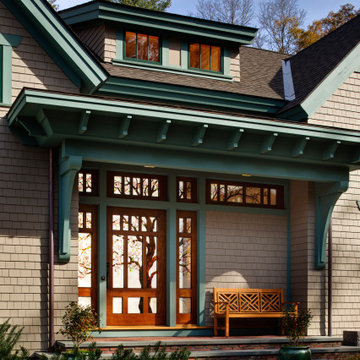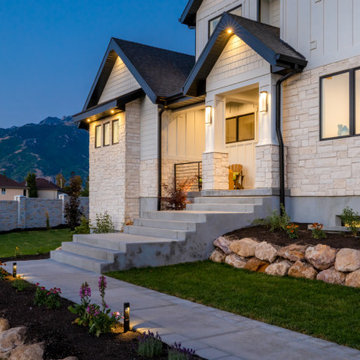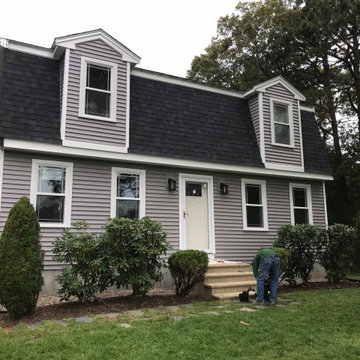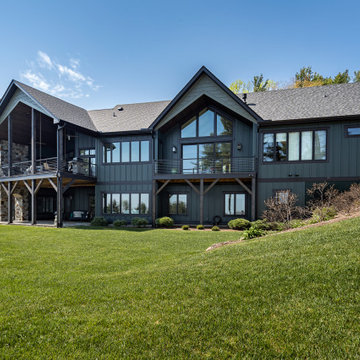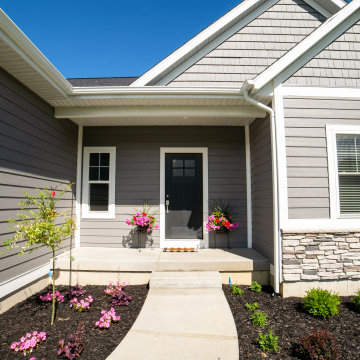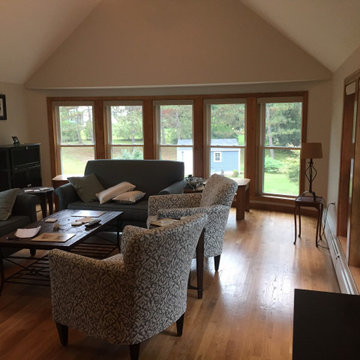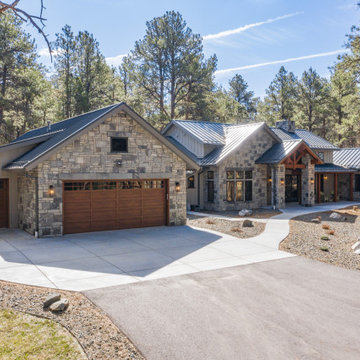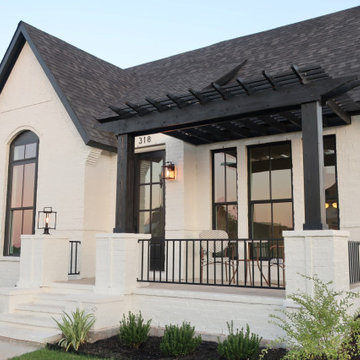Arts and Crafts Exterior Design Ideas with a Black Roof
Refine by:
Budget
Sort by:Popular Today
41 - 60 of 880 photos
Item 1 of 3
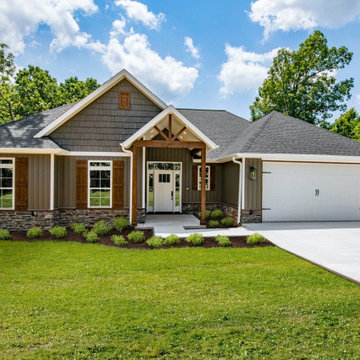
This one story, Craftsman home has a thoughtful floor plan and lives in a big way. With less than 2000 square feet, it has three bedrooms (or one bedroom could double as an office), two full baths, a large great room, a L-shaped kitchen with an island adjacent to a large, walk-in pantry and dining area. The covered deck/patio opens from the dining area and also leads to the uncovered grilling deck/patio. Ceilings throughout are nine-feet high, except in the great room where the ceiling is 10-feet high or can be vaulted.

With this home remodel, we removed the roof and added a full story with dormers above the existing two story home we had previously remodeled (kitchen, backyard extension, basement rework and all new windows.) All previously remodeled surfaces (and existing trees!) were carefully preserved despite the extensive work; original historic cedar shingling was extended, keeping the original craftsman feel of the home. Neighbors frequently swing by to thank the homeowners for so graciously expanding their home without altering its character.
Photo: Miranda Estes

Rancher exterior remodel - craftsman portico and pergola addition. Custom cedar woodwork with moravian star pendant and copper roof. Cedar Portico. Cedar Pavilion. Doylestown, PA remodelers
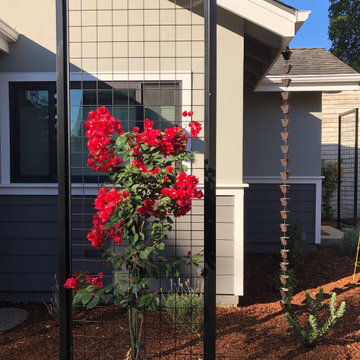
This newly constructed ADU sits behind an historic Craftsman house built in 1908. Privacy screens give the ADU privacy without cutting it off from the beautifully landscaped yard.
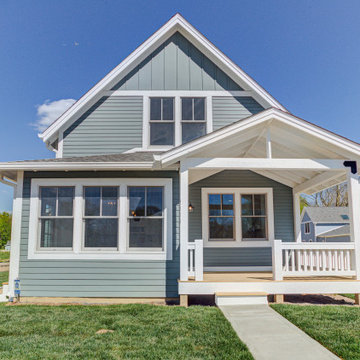
Designed by renowned architect Ross Chapin, the Madison Cottage Home is the epitome of cottage comfort. This three-bedroom, two-bath cottage features an open floorplan connecting the kitchen, dining, and living spaces.
Functioning as a semi-private outdoor room, the front porch is the perfect spot to read a book, catch up with neighbors, or enjoy a family dinner.
Upstairs you'll find two additional bedrooms with large walk-in closets, vaulted ceilings, and oodles of natural light pouring through oversized windows and skylights.
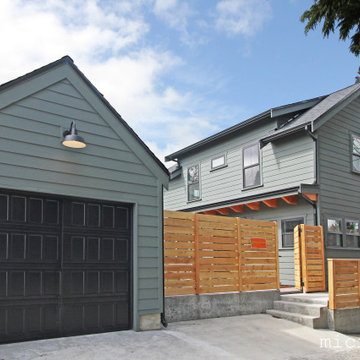
Seattle is now building more detached ADUs than houses.
Last year in Seattle 551 building permits were issued for new detached ADUs (DADUs). This new DADU in Seattle’s Green Lake Neighborhood was one of them. It contains 1,170 sq ft and features 2 bedrooms and 1.5 baths. The ground floor features an open plan with a bank of windows and glass doors facing south and opening on a private yard framed by new fencing and a detached garage. The location on the alley gives the ADU great street presence.
New developments like this are part of a broader goal to increase the number of smaller housing units large enough to be suitable for families close to urban amenities like parks and schools, so-called missing middle housing. As part of the development, the original house was preserved and renovated. thus achieving two goals of the City of Seattle goal, that of preserving existing naturally affordable housing while also building new missing middle housing.
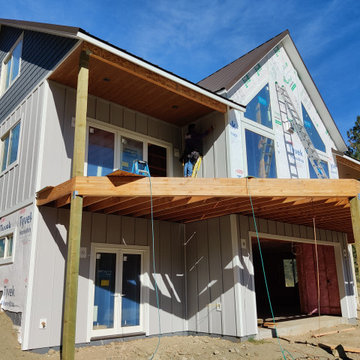
Another beautiful James Hardie siding project by Residential Home Solutions In Spokane, WA. Pearl Grey Board and Batten with Night Grey Shakes and Artic White trim.
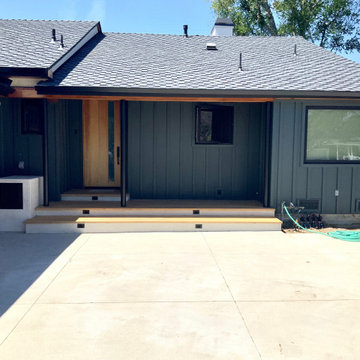
We create the front to be more open with wide steps and step lights and a custom built in mailbox
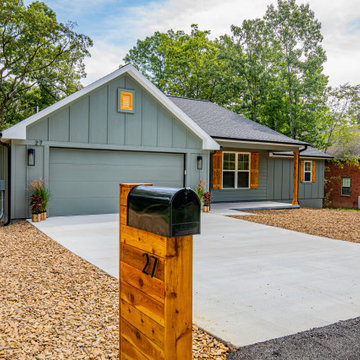
This cozy, 2 bedroom, 2 bath home was a labor of love. First we fell in love with this secluded lot and then we developed a house plan to fit that space. The open floor plan boasts enough space for family gatherings or weekend get-togethers. This split plan also features two ensuite bedrooms with walk-in closets. Everything you want, in this compact footprint.
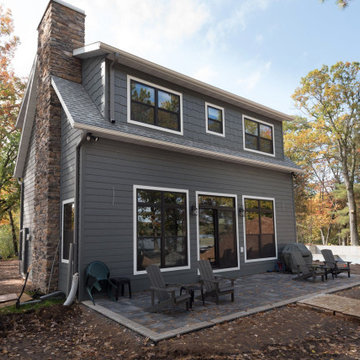
This family created a great, lakeside get-away for relaxing weekends in the northwoods. This new build maximizes their space and functionality for everyone! Contemporary takes on more traditional styles make this retreat a one of a kind.
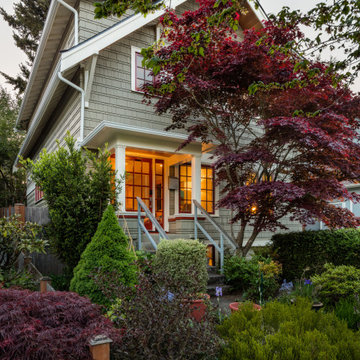
With this home remodel, we removed the roof and added a full story with dormers above the existing two story home we had previously remodeled (kitchen, backyard extension, basement rework and all new windows.) All previously remodeled surfaces (and existing trees!) were carefully preserved despite the extensive work; original historic cedar shingling was extended, keeping the original craftsman feel of the home. Neighbors frequently swing by to thank the homeowners for so graciously expanding their home without altering its character.
Arts and Crafts Exterior Design Ideas with a Black Roof
3
