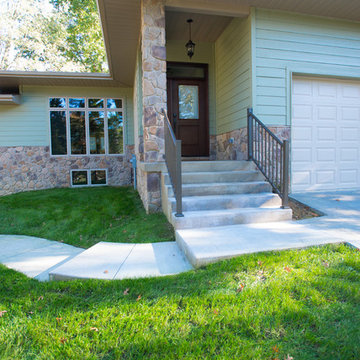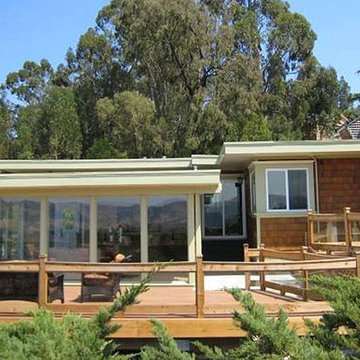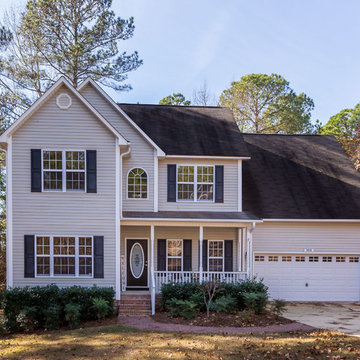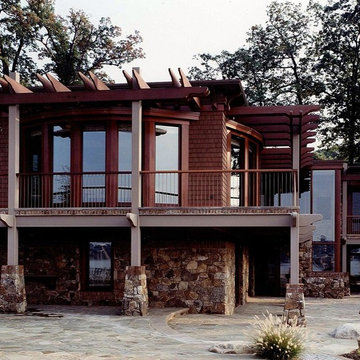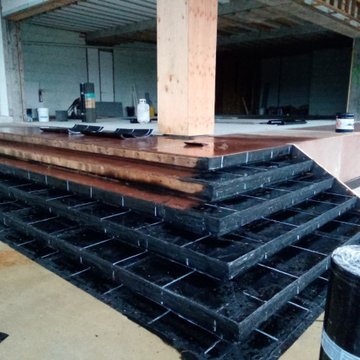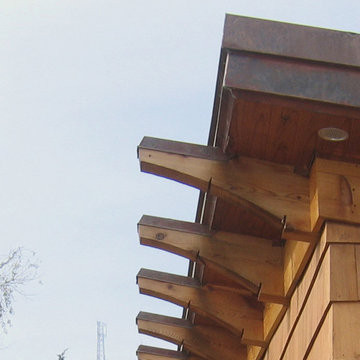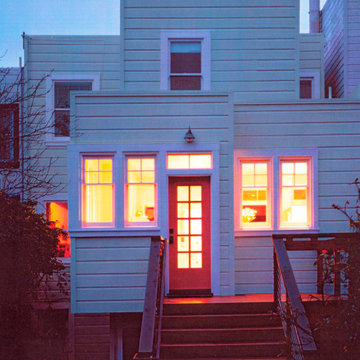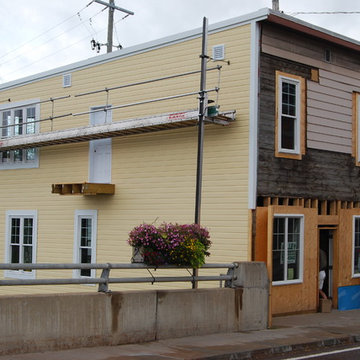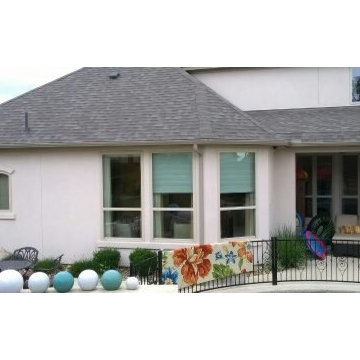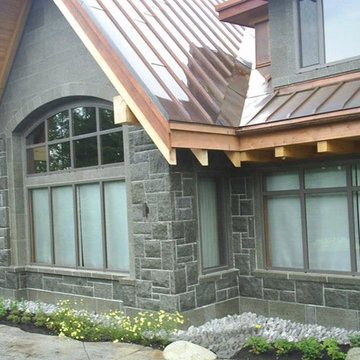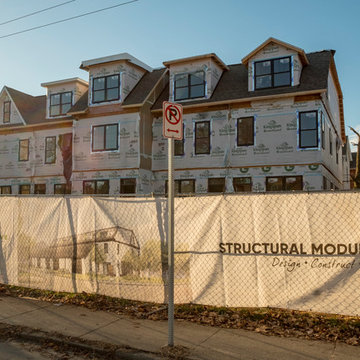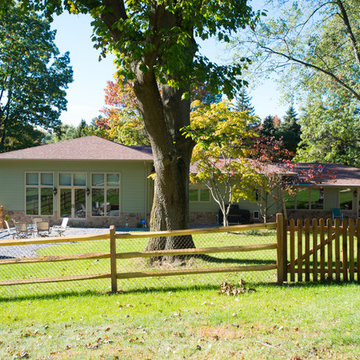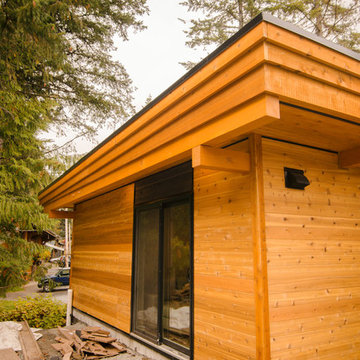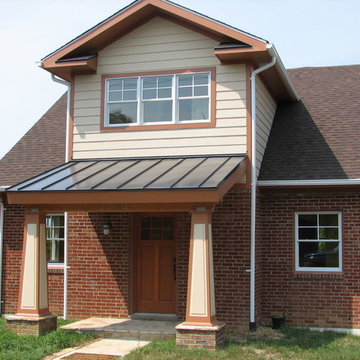Arts and Crafts Exterior Design Ideas with a Flat Roof
Refine by:
Budget
Sort by:Popular Today
161 - 180 of 290 photos
Item 1 of 3
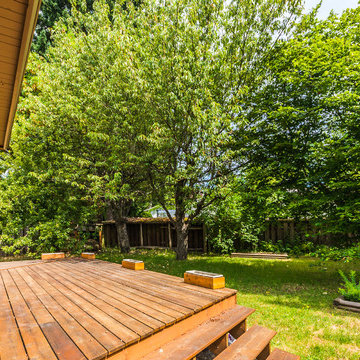
The Forest drive renovation had a new cedar deck added, garden beds, cedar trim work around all windows and doors, replaced windows and painted soffit. The carport was also closed in.
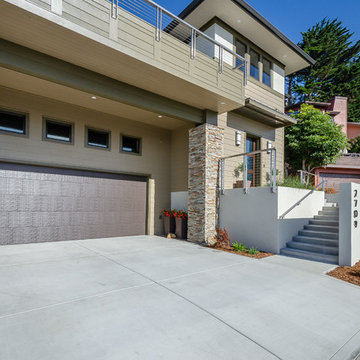
The Turner residence is a contemporary craftsman new construction project in Cayucos, CA. It takes advantage of the abundant ocean views and features an elevator for its newly retirement age occupants, a forward thinking amenity more multi level home builders should consider. Inside a great room connects to the spacious deck and contemporary kitchen as well as a dutch door to the more private rear deck.
Photos: Erich Schaefer Custom Homes
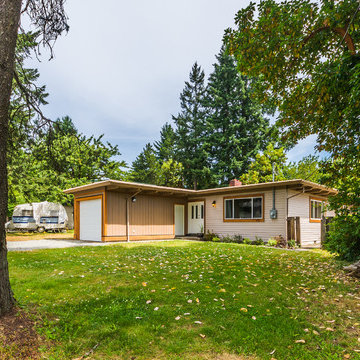
The Forest drive renovation had a new cedar deck added, garden beds, cedar trim work around all windows and doors, replaced windows and painted soffit. The carport was also closed in.
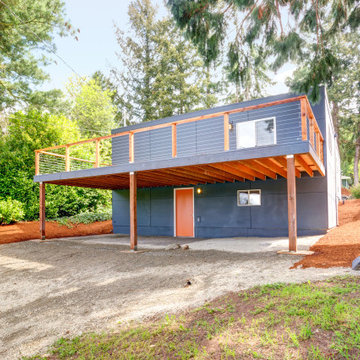
Our clients had wanted to build a new custom home on their land that was also a hillside. By keeping it in budget, and on time with comprehensive Design, Permitting & Construction process we were able to bring their "craftsman" style to ready for move in!
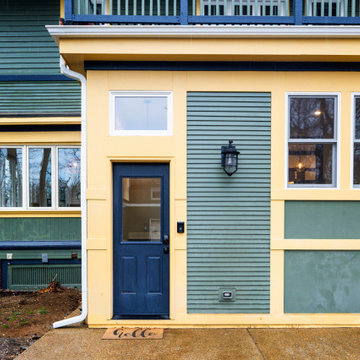
The composition of the thin siding and clean panels speaks to the original 1889 craftsman design
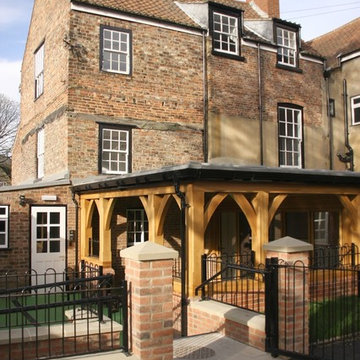
A bespoke timber framed extension.
The Grade 2 listed Minster Yard is visibly layered with centuries of historic construction; from the medieval period onward. The new extension to the building along with comprehensive internal alterations was conceived to bring the site back into daily use while retaining the important evidential value of the building’s fabric.
The process of construction revealed further intriguing characteristics of the building which had been hidden away by numerous past alterations. As discoveries were made the scheme evolved to solve new challenges in order to deliver an enjoyable and modernized building for the Minster School. Photos by PPIY architects
Arts and Crafts Exterior Design Ideas with a Flat Roof
9
