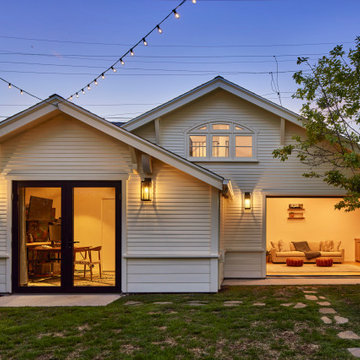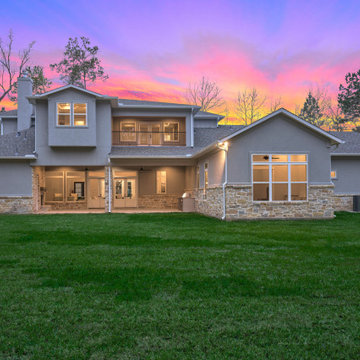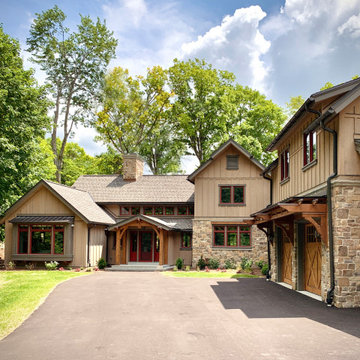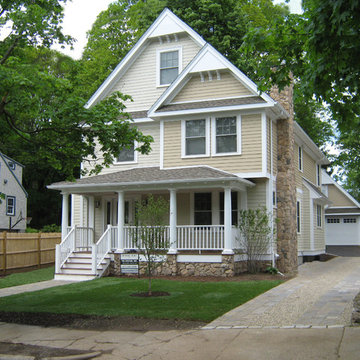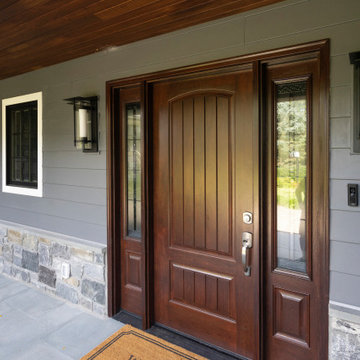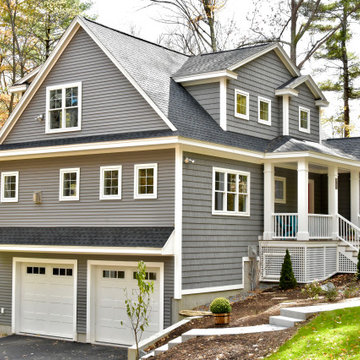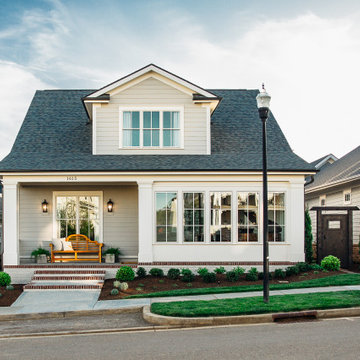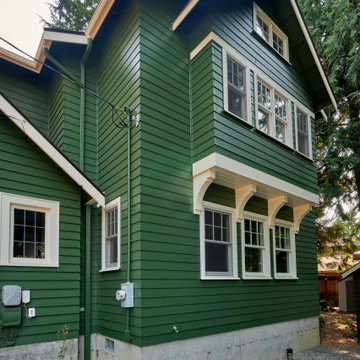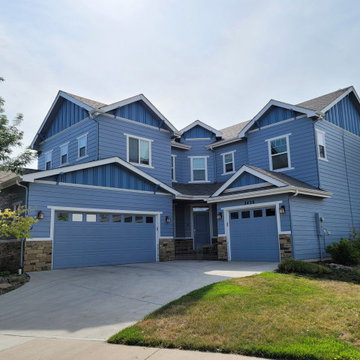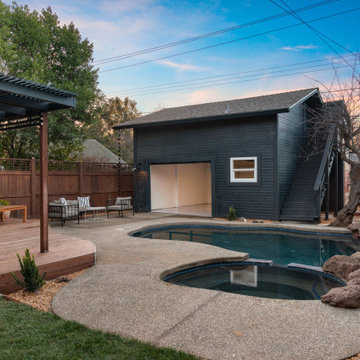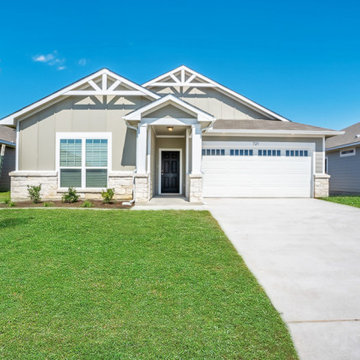Arts and Crafts Exterior Design Ideas with a Grey Roof
Refine by:
Budget
Sort by:Popular Today
81 - 100 of 751 photos
Item 1 of 3

Before and after update to a ranch style house. The design focuses on making the front porch more inviting and less heavy.

This modest cottage features a two-story floor plan and a narrow width. The foyer leads to an island kitchen and a vaulted great room with a fireplace. A rear porch extends living outdoors. The dining room is spacious and enjoys an elegant, coffered ceiling. Located on the first floor, the master suite is inviting with a vaulted ceiling, dual walk-in closets, and a luxurious bathroom. Two additional bedrooms are upstairs with a full bathroom and an optional bonus room. A balcony overlooks the great room and foyer below. The two-car garage is positioned at the rear of the home and offers storage. Find a utility room with built-in cabinets and multiple closets throughout the home for storage. Additional amenities include a pantry, powder room, skylights, and a sun tunnel.
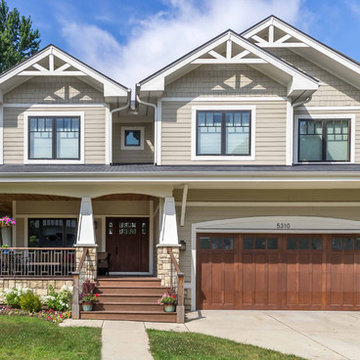
New Craftsman style home, approx 3200sf on 60' wide lot. Views from the street, highlighting front porch, large overhangs, Craftsman detailing. Photos by Robert McKendrick Photography.

We love the view of the front door in this home with wide front entrance deck with Trex decking for low maitenance. Welcoming and grand - this home has it all.
Photo by Brice Ferre
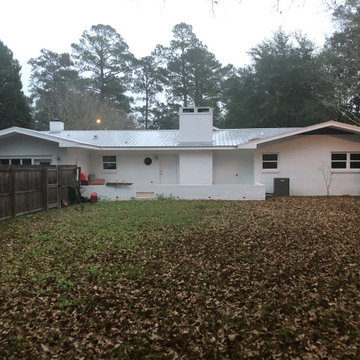
HVAC Screening was put in place to hide the AC units. A carport was added. Landscape softened and made the back yard much more enjoyable.
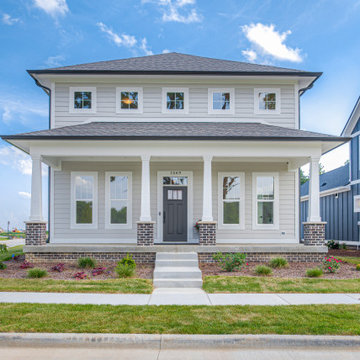
Come see our newest model home in-person now! Located at Purdue's Discovery Park District in West Lafayette, IN.
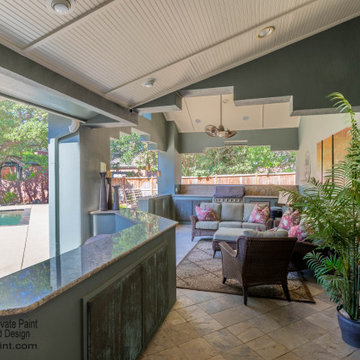
This charming craftsman built home located in The Waters of Deerfield within San Antonio, TX, required repairs to wood trim, pergola, and railing, plus stucco areas, prior to painting. 4 colors were used in different areas of the house with the primary color being Sage.
Hardi-board siding, soffit, and fascia painted with SW Duration paint and Stucco surfaces painted with SW Loxon Elastomeric Paint.
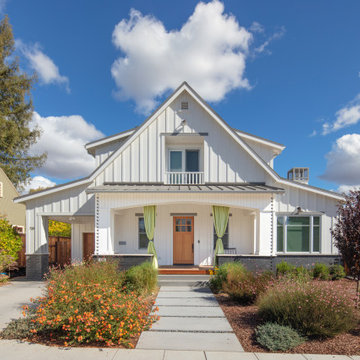
Modern Craftsman with street facing porch and balcony and recessed garage and broken pitch
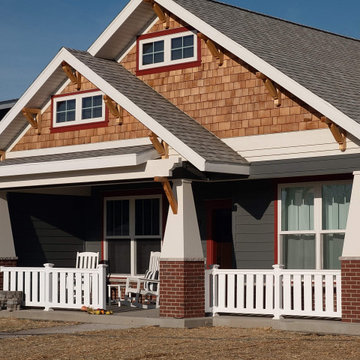
Custom built to the customers desire to have one of these classic Craftsman Bungalow homes. Popular from the early 1900 to 1930's the Craftsmanship, character and attention to detail were most pronounced. There is something special about the architecture of these bungalow designs that says, "I'm home, time to relax from the cares of the world."
Arts and Crafts Exterior Design Ideas with a Grey Roof
5
