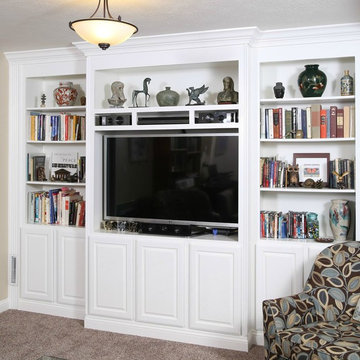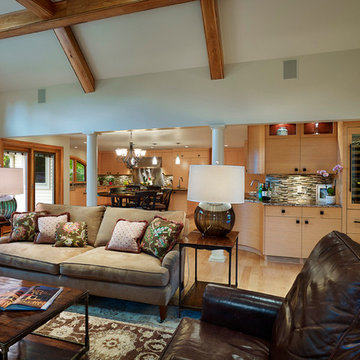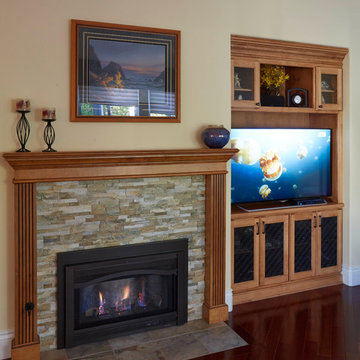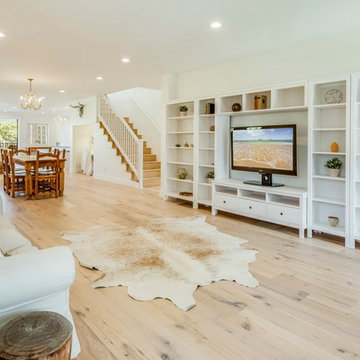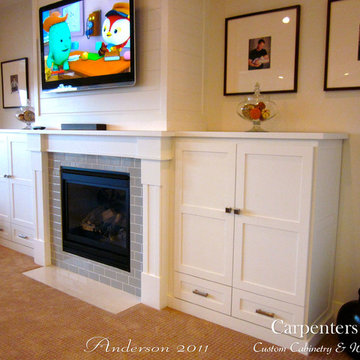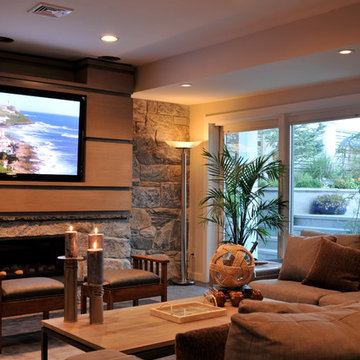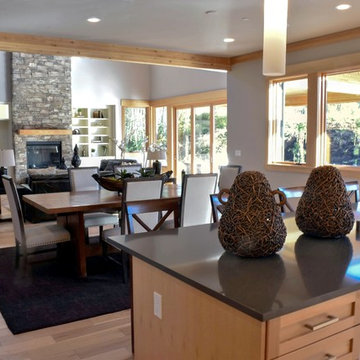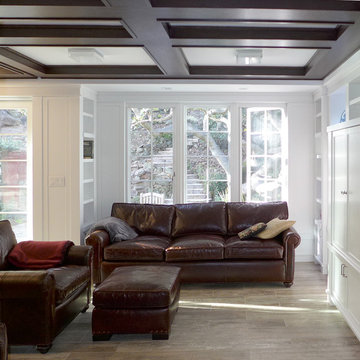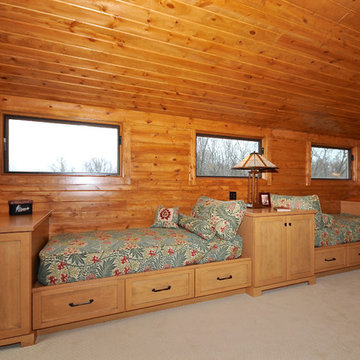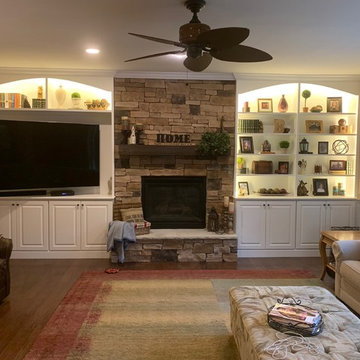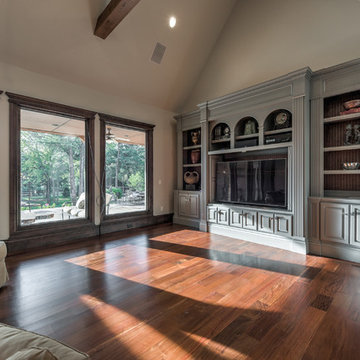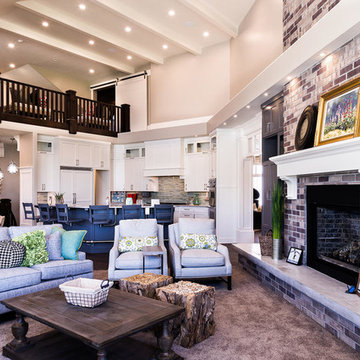Arts and Crafts Family Room Design Photos with a Built-in Media Wall
Refine by:
Budget
Sort by:Popular Today
161 - 180 of 584 photos
Item 1 of 3
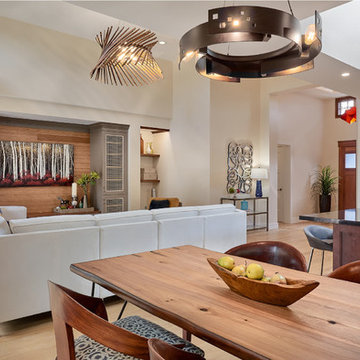
Large great room with high ceilings, built in entertainment center and natural light.
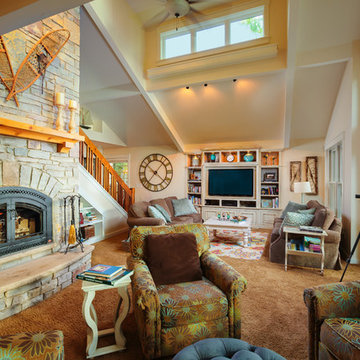
M.J. Whelan's team collaborated and created a stunning new craftsman style design for this drab unfinished 1964 cottage. Every square inch of this has been drastically transformed. On the exterior HardiPlank siding and stone was used. A timber frame porch was built along with timber gable brackets on the front and rear. With barely a wall left standing, the original footprint was kept. A 1100 sq. ft addition was added to the rear elevation consisting second story loft with two bedrooms and a bathroom. On the main level, a new master bedroom suite and foyer/mudroom were added. Reclaimed Hickory hardwood floors were installed throughout most of the home. The kitchen was relocated to the opposite side of the house. The new kitchen features Brookhaven custom cabinets in a distressed painted white along with a knotty cherry island and granite countertops with an 11” island. Natural stone with a glass tile niche surrounds the cooktop and wraps around into the great room. The central stairway was relocated while a massive stone fireplace now takes center stage. Expansive windows offer spectacular views to the lake. It is designed to blend perfectly into its lakeshore setting for a wonderful, relaxing retreat.
Kyle Bultman Photography
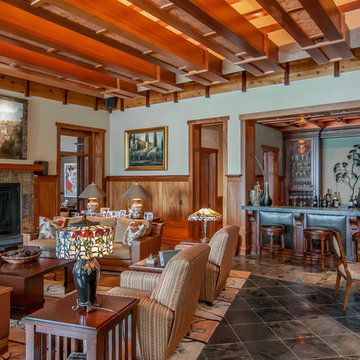
Gorgeous mixed tile flooring, Craftsman style wooden ceiling details, cozy furniture, a home bar, and a game table complete this family room.
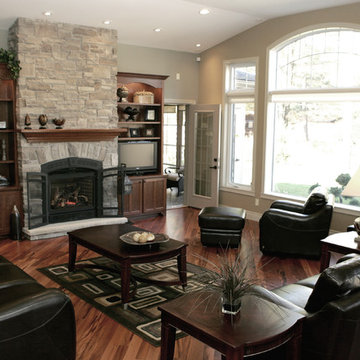
Great Room; open concept, with large expansive windows, electronic spark ignition gas fireplace, and engineered hardwood on slab.
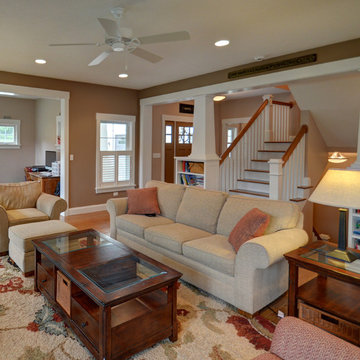
Photography by Jamee Parish Architects, LLC
Designed by Jamee Parish, AIA, NCARB while at RTA Studio
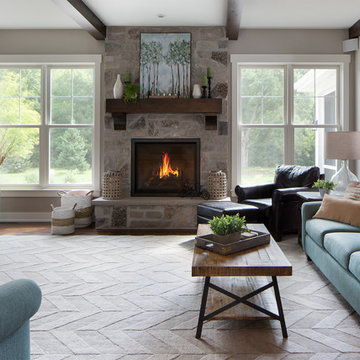
Adjacent open family room with floor to ceiling stone fireplace with hearth. Custom built media cabinetry stained to match the knotty alder mantel and box ceiling beams.
Extra wide windows frame the fireplace with white painted millwork. (Ryan Hainey)
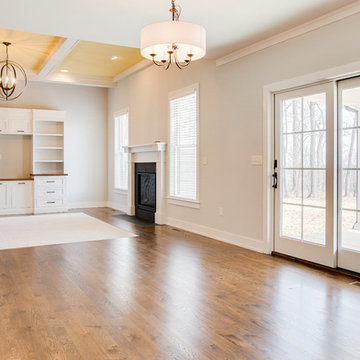
View from breakfast area into family room. We love open concept floor plans, varying your ceiling heights is a great way to stay open but differentiate rooms.
Photos by Rachel Gross
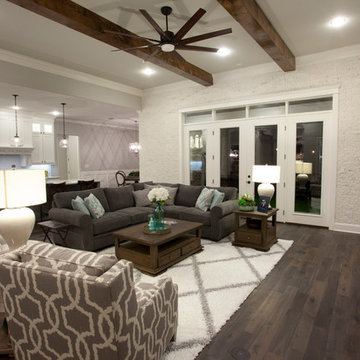
Large open concept living, kitchen and breakfast area. Whitewashed brick on exterior wall with French doors.
Arts and Crafts Family Room Design Photos with a Built-in Media Wall
9
