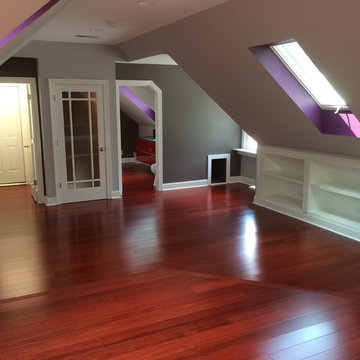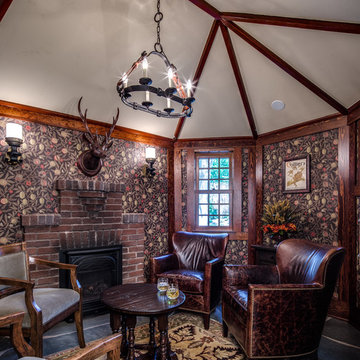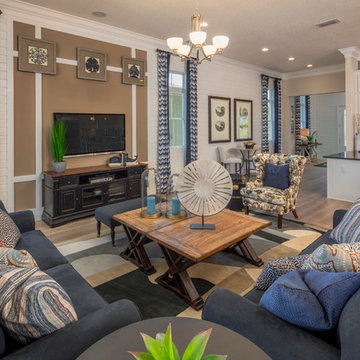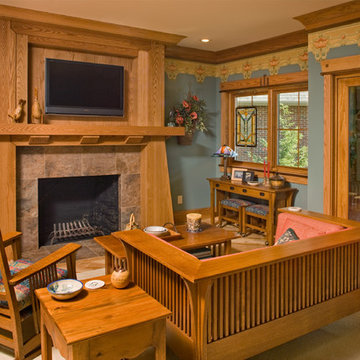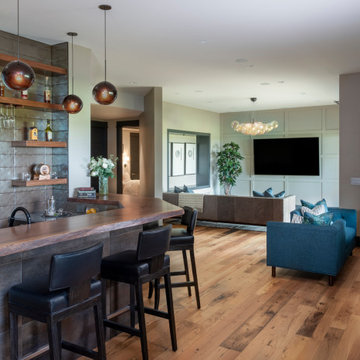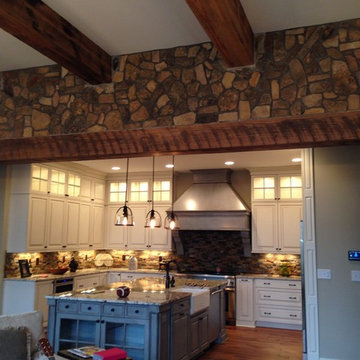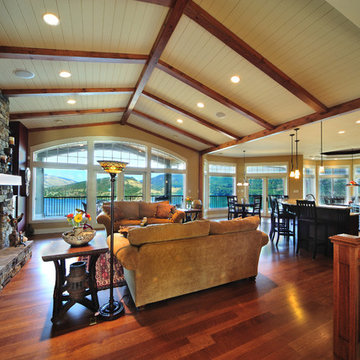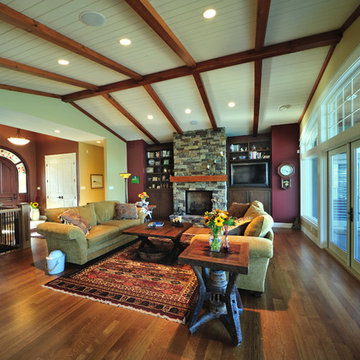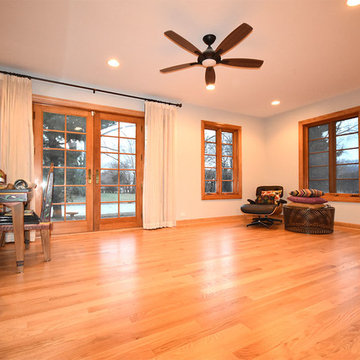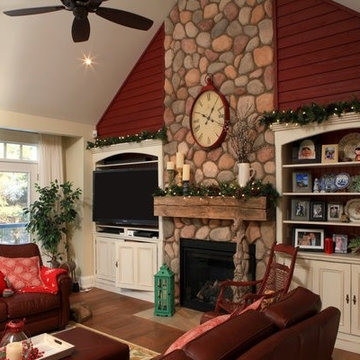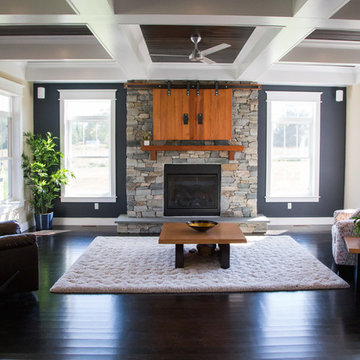Arts and Crafts Family Room Design Photos with Multi-coloured Walls
Refine by:
Budget
Sort by:Popular Today
1 - 20 of 49 photos
Item 1 of 3
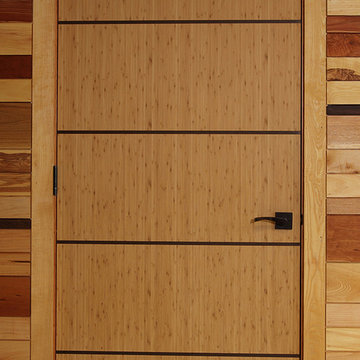
A completely smooth door engineered from quality kiln-dried hardwoods and water resistant plywood. Bamboo grain can run vertically in a single panel or horizontally in multiple panels. Available as a solid core, with custom light kit options.
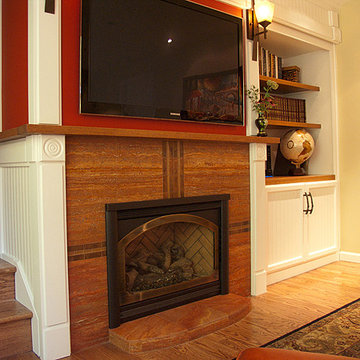
This was originally just a normal brick fireplace dissconnected from an existing wood bookcase that created separation between family room and stairwell. It now reads as a 3D entertainment unit by simply artfully adding millwork to create unity and craftsmanship along the front and end of the divider wall.
Paint, Finishes, Design & Photo:
Renee Adsitt / ColorWhiz Architectural Color Consulting
Contractor: Michael Carlin
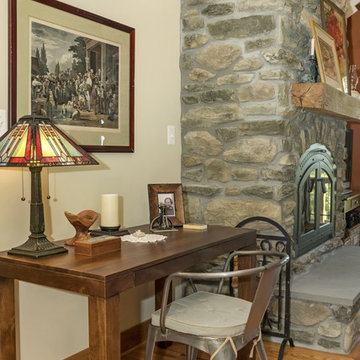
A beautiful craftsman style home in the Appalachian Mountains.
Redesign & Room Finishing by: LTB Designs
Photography by: Picture Perfect LLC
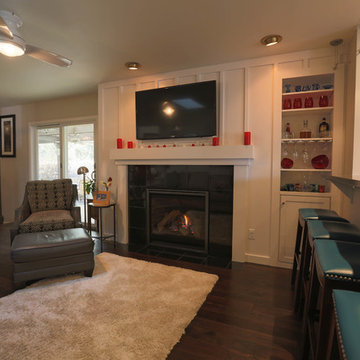
The fireplace and surround are a perfect example of contemporary design with a tribute to the family's Dairy Farm heritage. The family Dairy can be seen in the raised wood accent.
Interior Design:Briar Clark Interior Design
Photo by: Building Images LLC
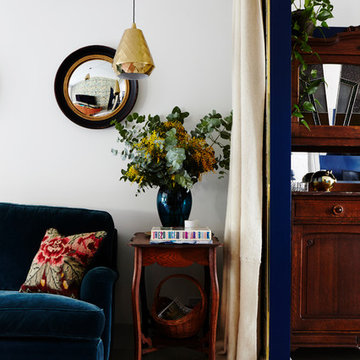
Open plan layout of Edwardian terraced house. Rooms are separated by vintage army blankets which act as a curtain.
Photography by Penny Wincer.
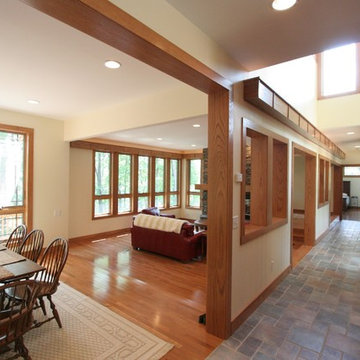
Kevin Spector of SMP design + construction designed this Prairie Style Lake Home in rural Michigan sited on a ridge overlooking a lake. Materials include Stone, Slate, Cedar & Anderson Frank Lloyd Wright Series Art Glass Windows. The centerpiece of the home is a custom wood staircase, that promotes airflow & light transmission.
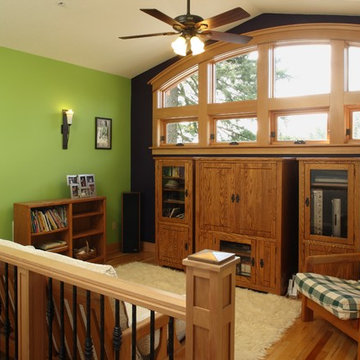
The Family Room at the top of the stair is quaint and brightly lit with plenty of natural light.
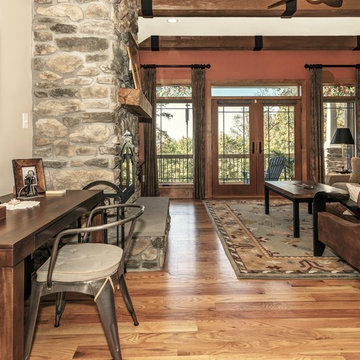
A beautiful craftsman style home in the Appalachian Mountains.
Redesign & Room Finishing by: LTB Designs
Photography by: Picture Perfect LLC
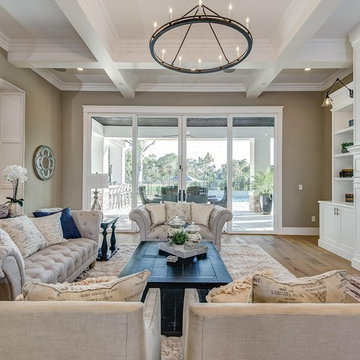
A hidden TV in the living room means that your entertainment doesn't have to dictate your design.
Arts and Crafts Family Room Design Photos with Multi-coloured Walls
1
