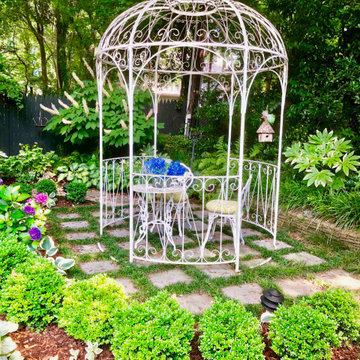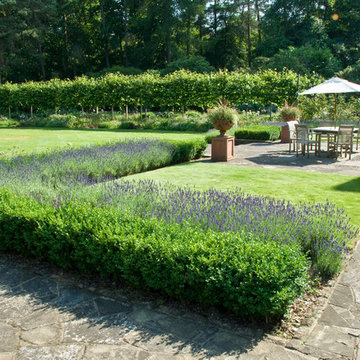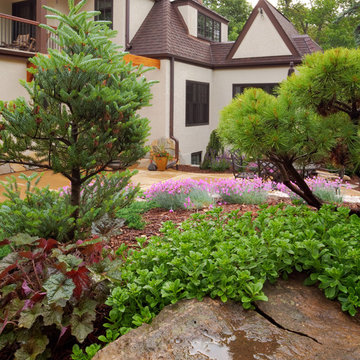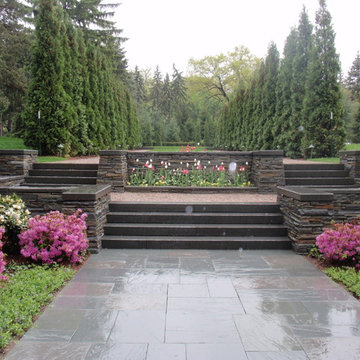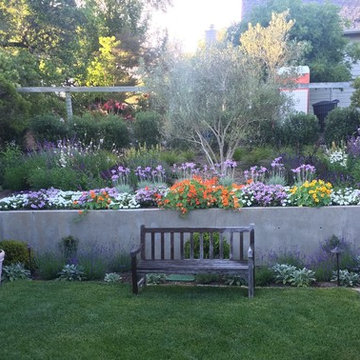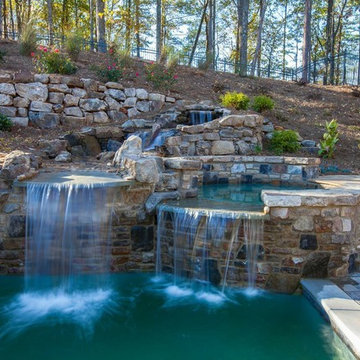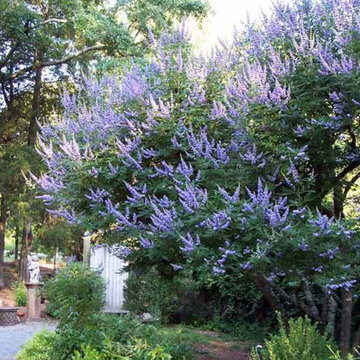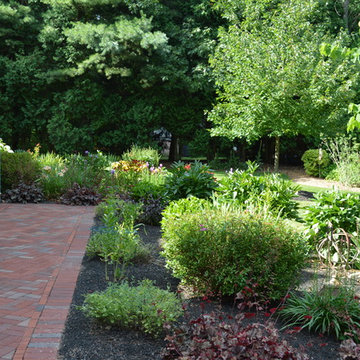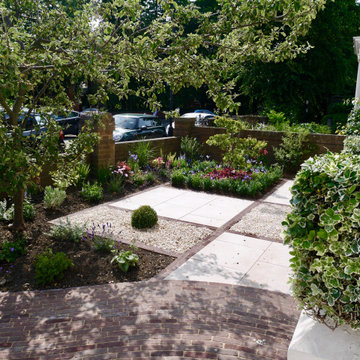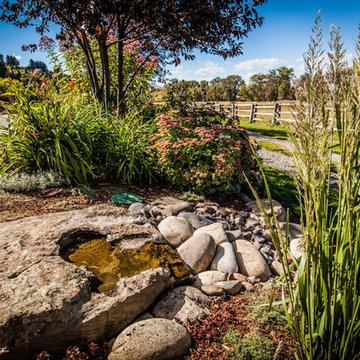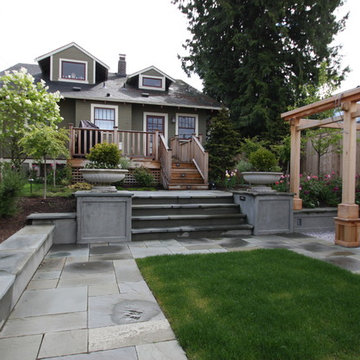Arts and Crafts Formal Garden Design Ideas
Refine by:
Budget
Sort by:Popular Today
201 - 220 of 1,131 photos
Item 1 of 3
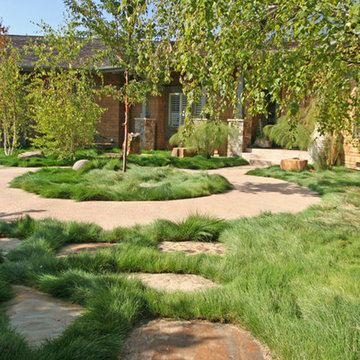
The curving concrete walkway leads through the no-mow lawn toward the front door. Pyroclastic stone balls come from the Richard Gervais Collection.
Photo- Chris Jacobson, GardenArt Group
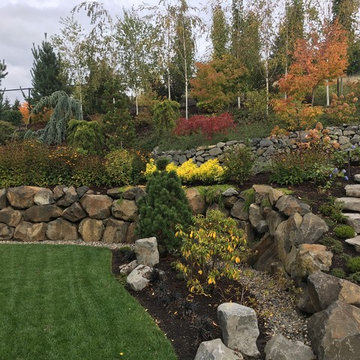
A lower bed was carved out of the lawn, boulders were set and new plants were added.
Pictures by Ben Bowen of Ross NW Watergardens
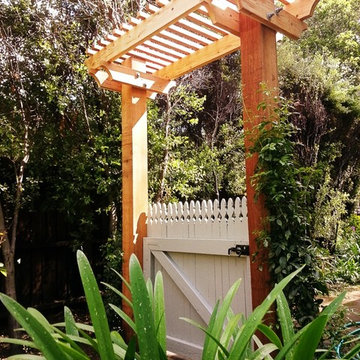
This small arbor creates a nice division between 2 segments of the yard behind a nice San Anselmo, Ca home.
The Home Doctors
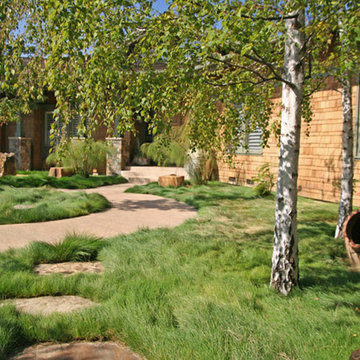
An over-scale Turkish terra cotta olive oil jar from the Richard Gervais Collection of fine imports located in San Francisco rests languidly in the un-mown grass.
Photo- Chris Jacobson, GardenArt Group
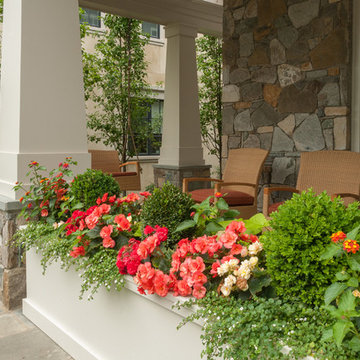
To provide a visual break between the porch and front yard, we designed and built these custom wooden planters for clients who live in a close-in neighborhood in the DC area. © Melissa Clark Photography. All rights reserved.
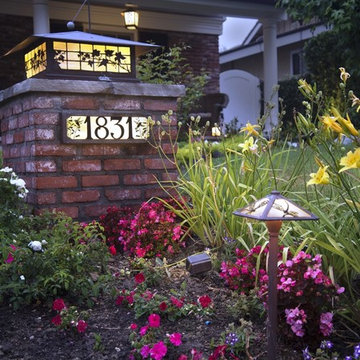
Spring Street Column Light with Ivy filigree (1028-61) in Old Penny finish and Gold Iridescent glass accompanied by Hummingbird house number.
Christopher Gonzalez
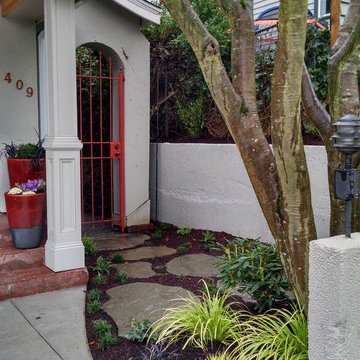
Land2c photos
The entry way has new stones connecting the entry path to the rear garden gate. The old porch support columns were redesigned and enlarged to create a grander entry. Soon two chairs will be tucked against the right wall to enjoy the view.
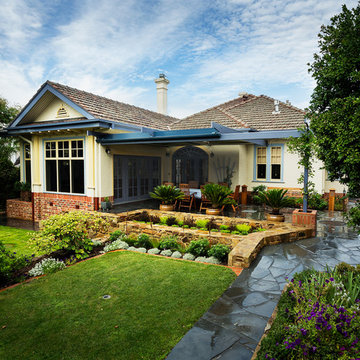
The completed rear of the house and new garden beds and slate paving.
Pam Morris - Spectral Modes
Arts and Crafts Formal Garden Design Ideas
11
