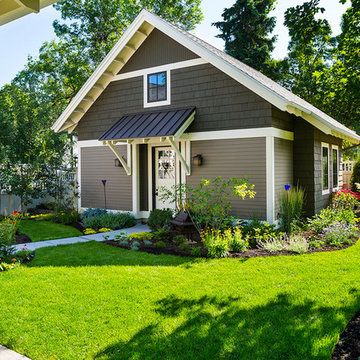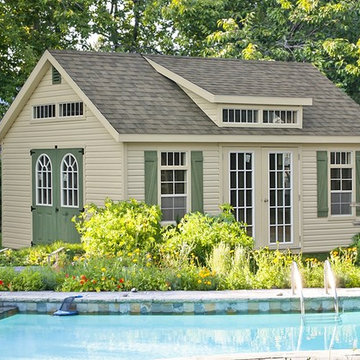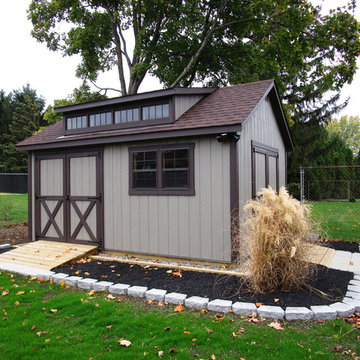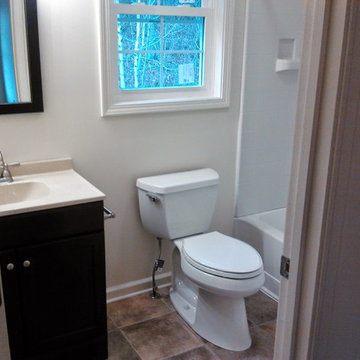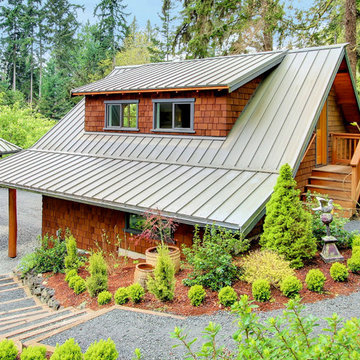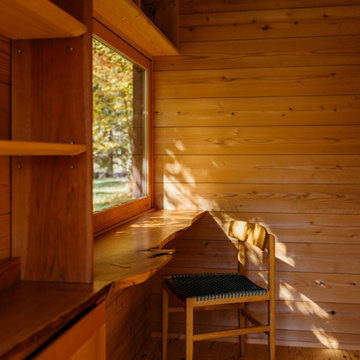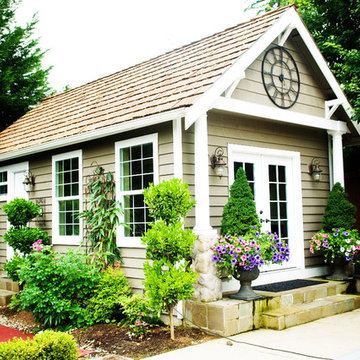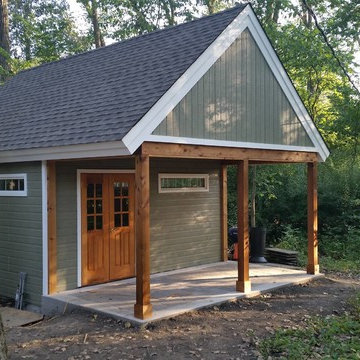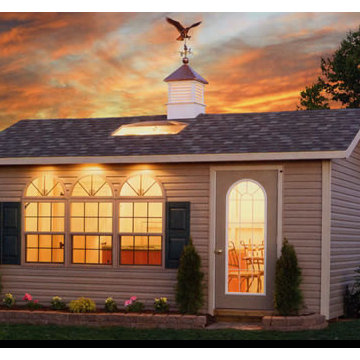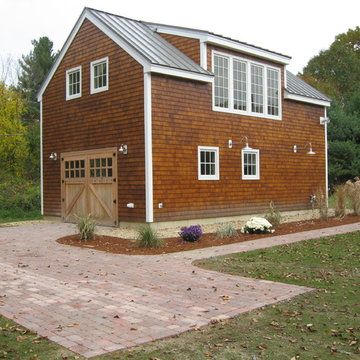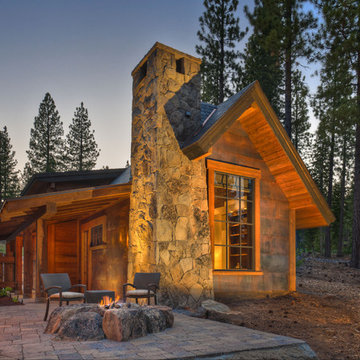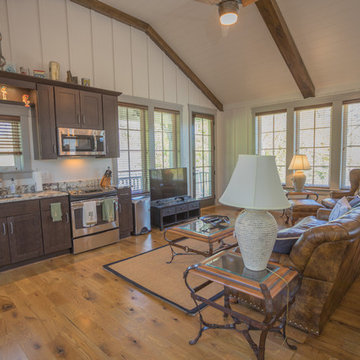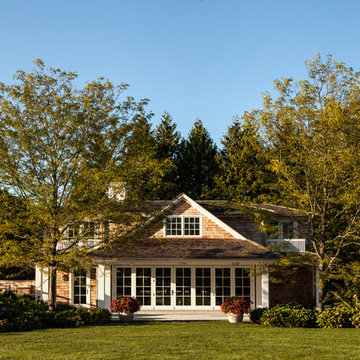Arts and Crafts Garage and Granny Flat Design Ideas
Refine by:
Budget
Sort by:Popular Today
1 - 20 of 39 photos
Item 1 of 3
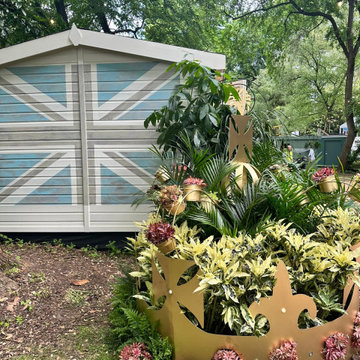
Mural which I painted on front facing side wall of the garden room, in muted colours, to give it a Banksy type rather than flowery type edge.
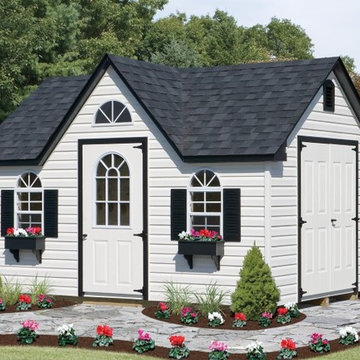
10'x14' – With Dormer - VINYL
Roof: Dual Black
Trim: Black
Siding: Ivory
Options: Classic Vent, Classic Flower Boxes, Sunrise
Windows, Painted Doors
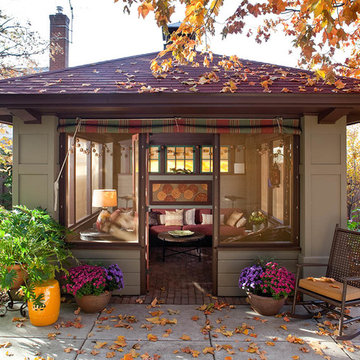
Architecture & Interior Design: David Heide Design Studio
Photography: William Wright
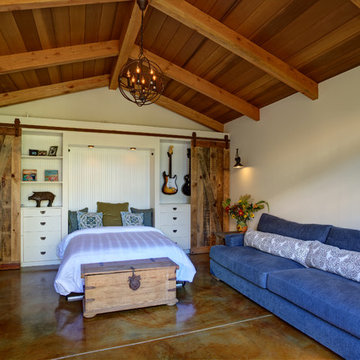
Sliding repurposed wood barn doors hide a fold out Murphy bed and turns the music room into a guest house.
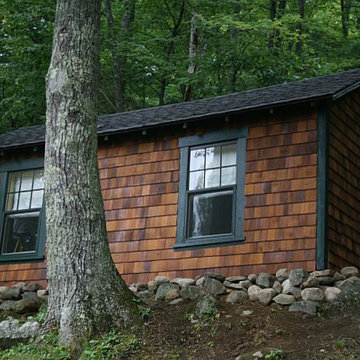
Resting on a steep slope, this 4,000 square-foot residence boasts an expansive front deck from which beautiful views of the lake can be taken in. Having been in the family for decades, this renovation project looked at creating an outward looking living space with large entertaining areas. In keeping with the history of the camp, a classic approach to a shingle-style home was taken, for the main residence and two, small secondary structures, with forest green accents.
Redeveloping the main level living spaces, a flowing system was generated that allowed for direct access to the outdoors and also allowed the light to enter the interior spaces. Energy efficiency of the entire residence was increased, changing this from a three-season to a four-season home. Beautiful views of the lake can be seen from the main gathering spaces as well as from the cathedral ceiling, master bedroom. Elevated to experience its prior glory, this lakeside camp is ideal for any size family gathering and guarantees amazing memories.
Photographer: MTA
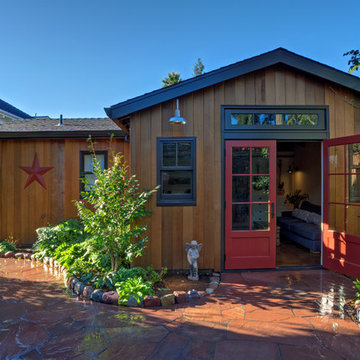
New siding, French doors and landscaping expanded living space for a family and their musical teenagers.
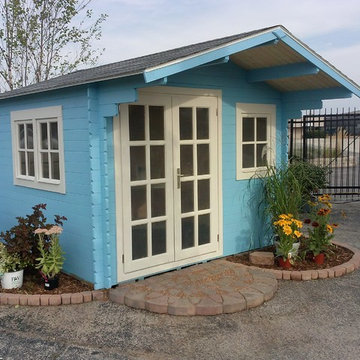
This is the assembled garden shed kit from SolidBuild. It took 6 hours to assemble for 2 guys and another 6 to paint the outside and stain the inside floors. The kits are made in Europe from selected Norway spruce solid boards with highest attention to details. The inside is finished and ready to "move in".
Arts and Crafts Garage and Granny Flat Design Ideas
1


