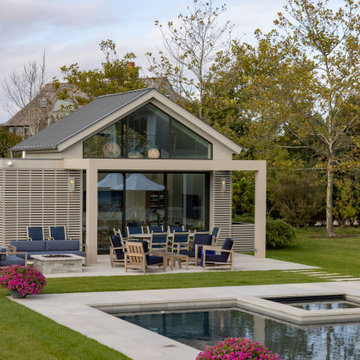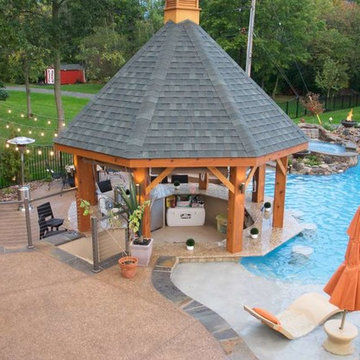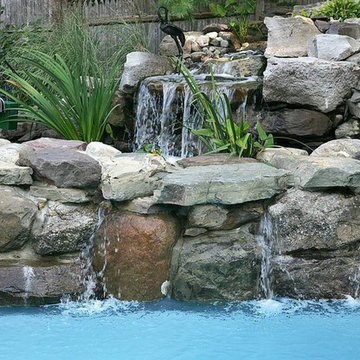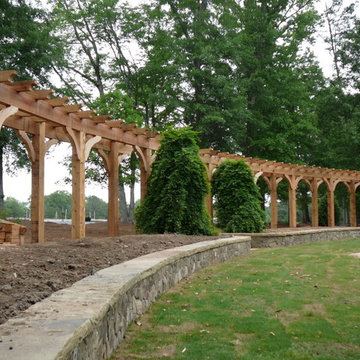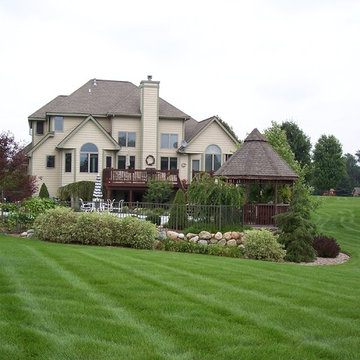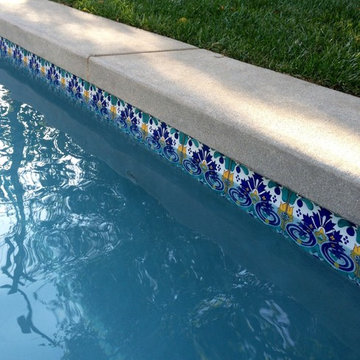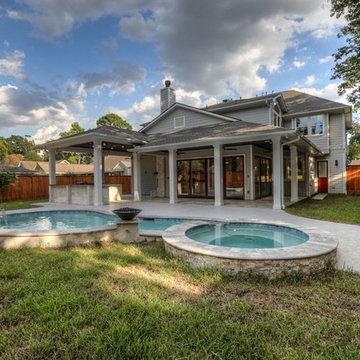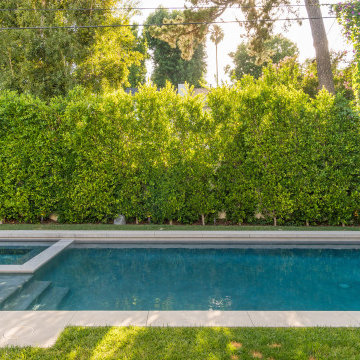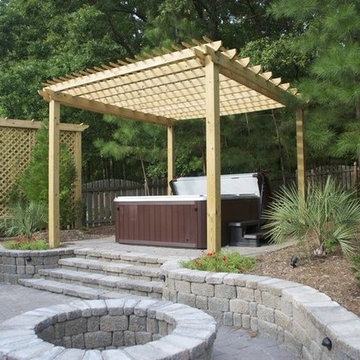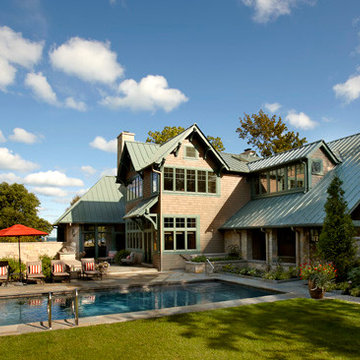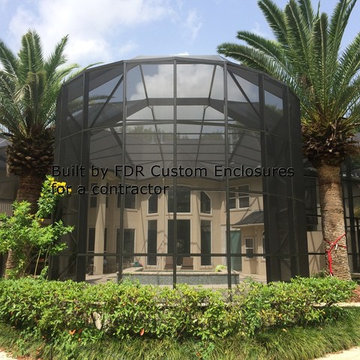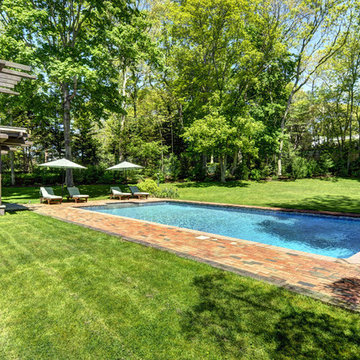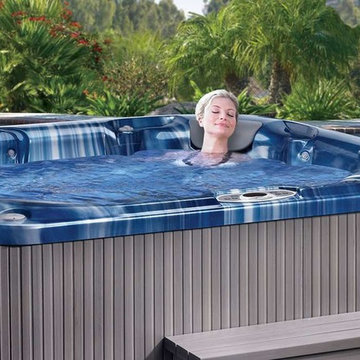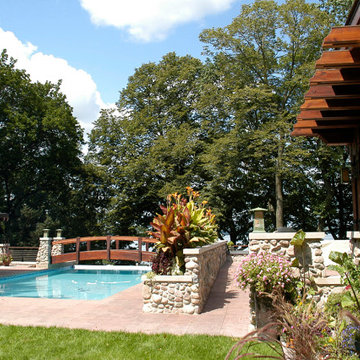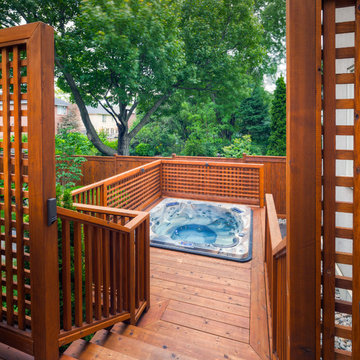Arts and Crafts Green Pool Design Ideas
Refine by:
Budget
Sort by:Popular Today
141 - 160 of 760 photos
Item 1 of 3
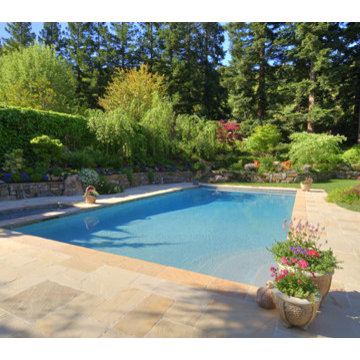
We updated this backyard in conjunction with an architectural addition. The new architecture provides many new vantage points to contemplate the garden and we have created distinct views from the breakfast, the family room, and the gazebo. The renovation of the garden created new outdoor spaces for planting and family gatherings. After this project's completion, the clients held their daughter's wedding in the garden.
Collaborating with stone masons, we created handsome dry-stack retaining walls that provided level areas. We blended warm ledge stone and lichen-covered moss rock in some places for visual variety while in other places we let the elegant stonework act as the focal point.
We were inspired by the regal stand of redwoods on the site that encloses the garden in privacy and provides dappled light throughout. The planting palette formed around their distinct character. We selected green and red Japanese maples as well as dogwoods to complement the colors of the redwoods, and accommodated for the horticultural qualities by choosing shade-lovers such as hydrangeas, hellebores, astilbe, and ferns to create a luscious understory.
In sunnier areas, we dappled the garden with our client's favorite roses and cutting perennials. Raised beds of edible plantings provide nourishment for family gatherings.
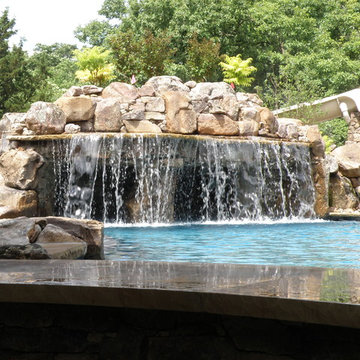
Three levels of water, two large rock waterfalls and two fire features make up the luxury swimming pool and deck for Platte County Paradise. The highest pool level features a hot tub from which water spills into the main pool. From the main pool, an infinity edge that runs 30 feet in length spills water down 8 feet into the plunge pool. A slide wraps around a rock water fall and ends in the plunge pool. A beautiful stone and iron staircase escorts you and your guests to the slide. For this rustic design, all rocks were drilled and pinned into the gunnite shell with apoxy. The grotto was built so that swimmers can enter from either side to find seating. The cave is designed to hold a large group for parties. We installed two fire features; one is intended for a large gathering where outdoor couches offer seating. The other feature is at patio level. This luxury pool contains every amenity imaginable including a swim-up bar, full and cabana dry stacked with stone and featuring timber that was selected from the property.
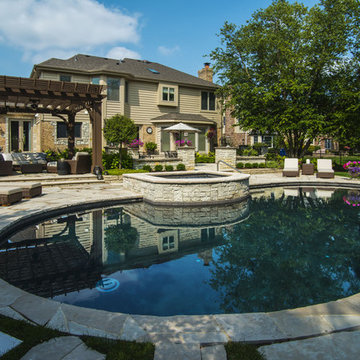
Request Free Quote
This freeform pool measures approximately 600 square feet, and has a roughly 7'0" x 8'0" raised spa. Both the pool and spa feature LED colored lighting. The sunshelf inside the pool is 90 square feet. The pool coping is flagstone, matching the decking material. The spa coping is Limestone with a sealed rockface. The pool features an in-floor cleaning system. The exposed aggregate pool finish is Onyx color. The perimeter tile is Classic Stone Look tile.
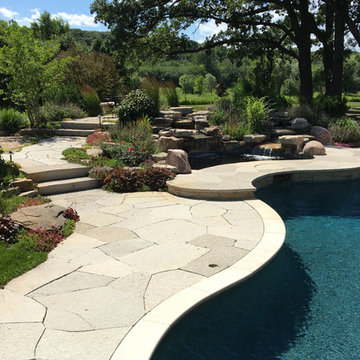
Request Free Quote The small sitting area above the waterfalls is a ‘high point’ of the project, a vista vantage point. A fire pit area waits halfway up to enjoy the views of both the falls and the pool. The loose casual grace of the overlook is played out in the natural flowing style of the pool.
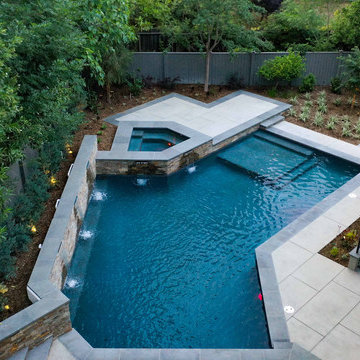
Remodel of existing pool. We replaced the existing concrete coping with bluestone, replastered and tiled the pool, swapped out existing stone veneers with Sydney Peak on the raised bond beam, and added a baja ledge and new steps.
Arts and Crafts Green Pool Design Ideas
8
