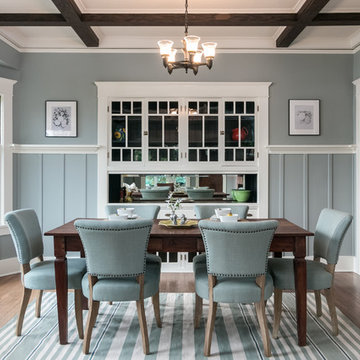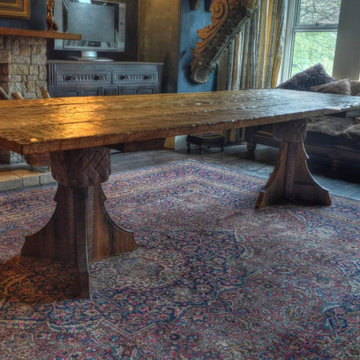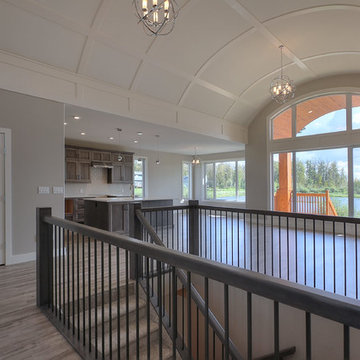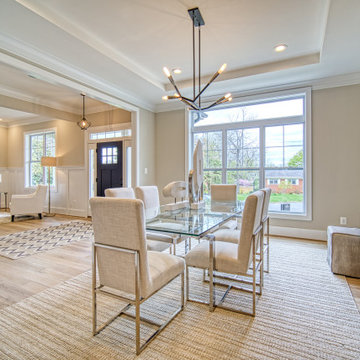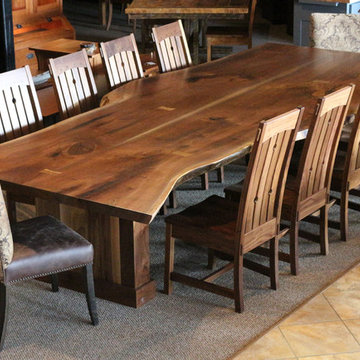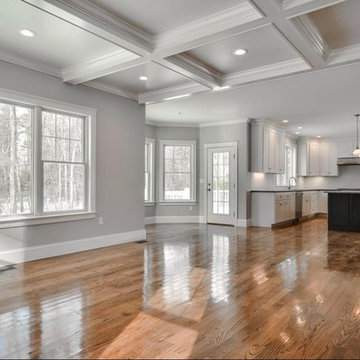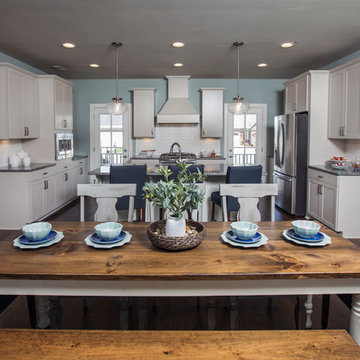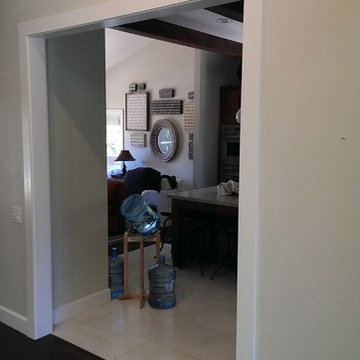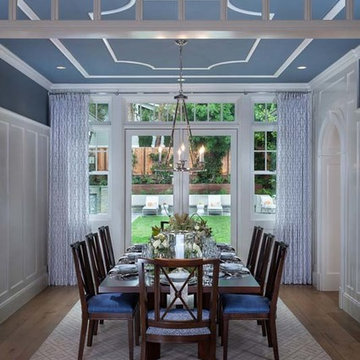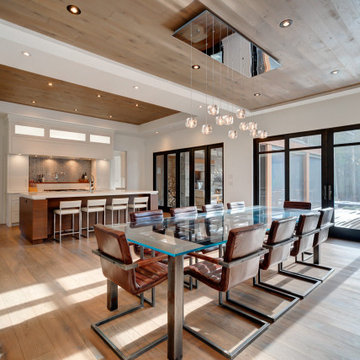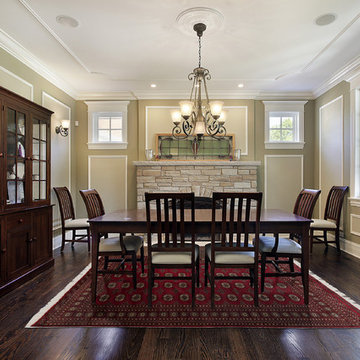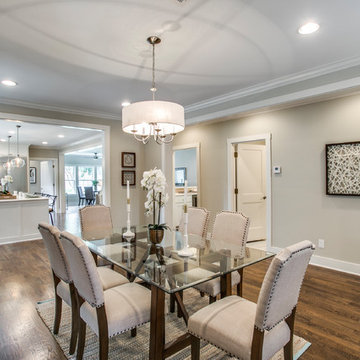Arts and Crafts Grey Dining Room Design Ideas
Refine by:
Budget
Sort by:Popular Today
121 - 140 of 1,481 photos
Item 1 of 3
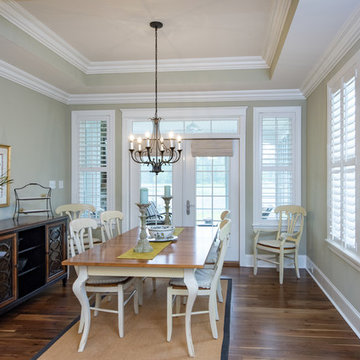
Mixed materials create a detailed Craftsman exterior for this open concept house plan. The great room is open to the island kitchen, and the dining room leads to a cozy screened porch with a fireplace in this house plan. Each bedroom has a walk-in closet, and the master has two. The three car garage enters across from the walk-in pantry into a mud room. The nearby utility room has outdoor access under a covered porch with this house plan.
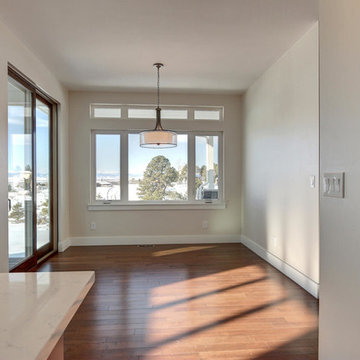
New residential project completed in Parker, Colorado in early 2016 This project is well sited to take advantage of tremendous views to the west of the Rampart Range and Pikes Peak. A contemporary home with a touch of craftsman styling incorporating a Wrap Around porch along the Southwest corner of the house.
Photographer: Nathan Strauch at Hot Shot Pros
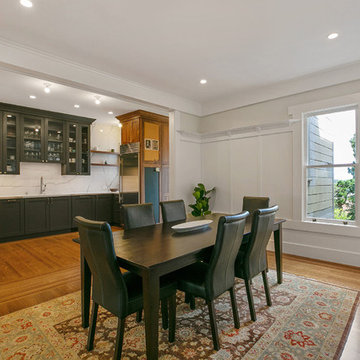
Partnering with the owners, Centoni designed and developed a master plan for the interior and exterior renovation that included various seismic upgrades to the structure, full utility replacement (electrical, plumbing, sewer, HVAC, AV), as well as a remodel of 3 bathrooms, a kitchen and a full exterior restoration. Great pains were taken to restore the façade of this home to its original splendor – including custom-built art glass windows.
The interior floor plan was modernized to support today open-plan living style, without losing the original design of the home.
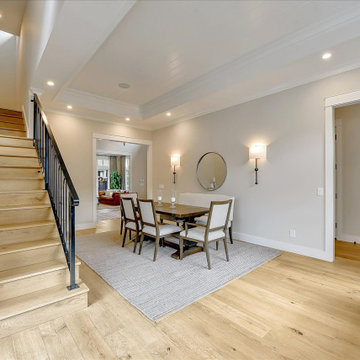
The details make the space: a modern Gothic railing, wide casing on openings and windows, a tray ceiling. Subtle pattern and repetition add interest and keep the eye moving.
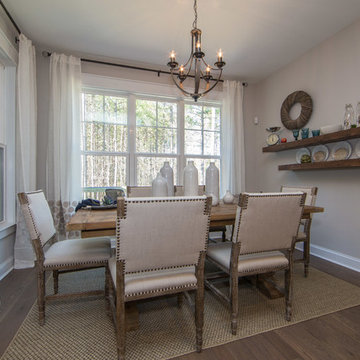
Our spacious breakfast nook transitions from our gourmet style kitchen. Perfect space for entertaining guests and enjoying meal time! To create your design for an Augusta II floor plan, please go visit https://www.gomsh.com/plan/augusta-ii/interactive-floor-plan
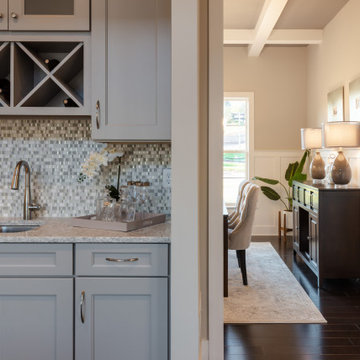
This 2-story home includes a 3- car garage with mudroom entry, an inviting front porch with decorative posts, and a screened-in porch. The home features an open floor plan with 10’ ceilings on the 1st floor and impressive detailing throughout. A dramatic 2-story ceiling creates a grand first impression in the foyer, where hardwood flooring extends into the adjacent formal dining room elegant coffered ceiling accented by craftsman style wainscoting and chair rail. Just beyond the Foyer, the great room with a 2-story ceiling, the kitchen, breakfast area, and hearth room share an open plan. The spacious kitchen includes that opens to the breakfast area, quartz countertops with tile backsplash, stainless steel appliances, attractive cabinetry with crown molding, and a corner pantry. The connecting hearth room is a cozy retreat that includes a gas fireplace with stone surround and shiplap. The floor plan also includes a study with French doors and a convenient bonus room for additional flexible living space. The first-floor owner’s suite boasts an expansive closet, and a private bathroom with a shower, freestanding tub, and double bowl vanity. On the 2nd floor is a versatile loft area overlooking the great room, 2 full baths, and 3 bedrooms with spacious closets.
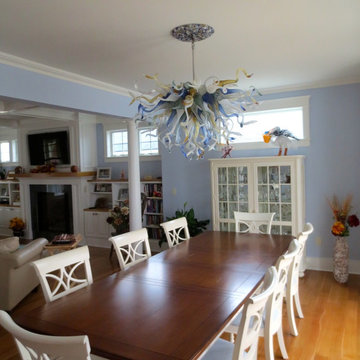
Blown Glass Chandelier by Primo Glass www.primoglass.com 908-670-3722 We specialize in designing, fabricating, and installing custom one of a kind lighting fixtures and chandeliers that are handcrafted in the USA. Please contact us with your lighting needs, and see our 5 star customer reviews here on Houzz. CLICK HERE to watch our video and learn more about Primo Glass!
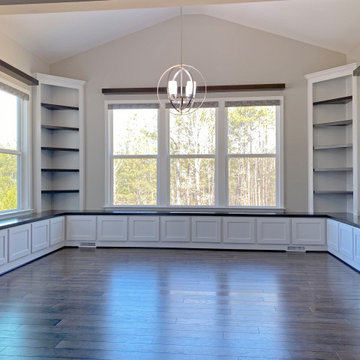
Custom U-Shape Dining Room Window Seat Built-In:
The dining room banquette includes multiple doors and cabinet boxes for storage, corner shelving - all adjustable & floating shelves are stain maple in a color match to existing shoe mold. #diningroom #windowseat #windowseatproject #banquette #banquetteseating
Arts and Crafts Grey Dining Room Design Ideas
7
