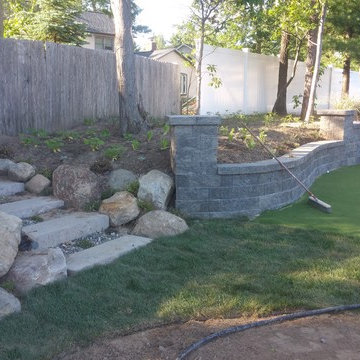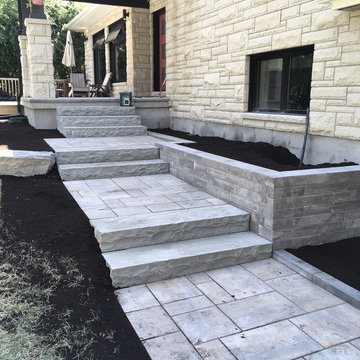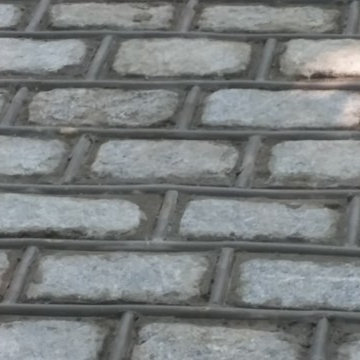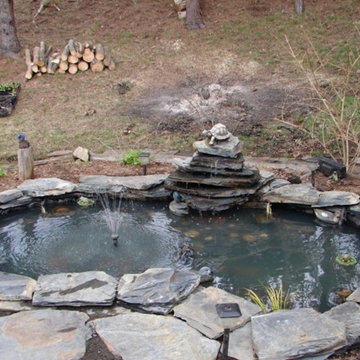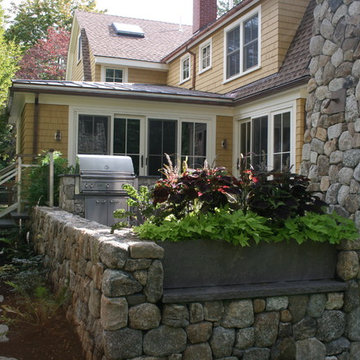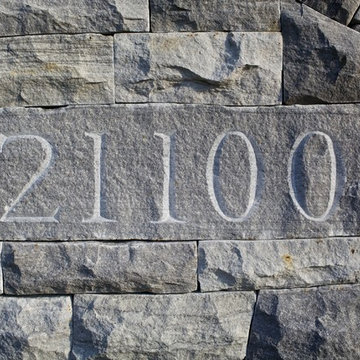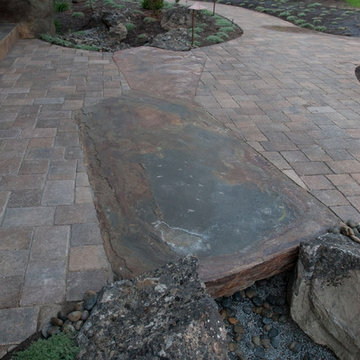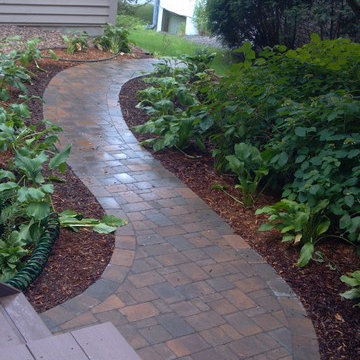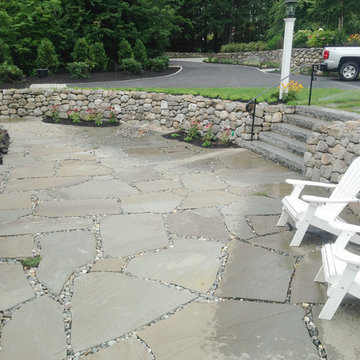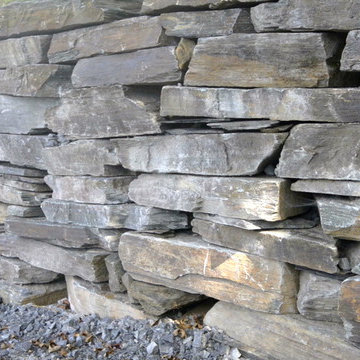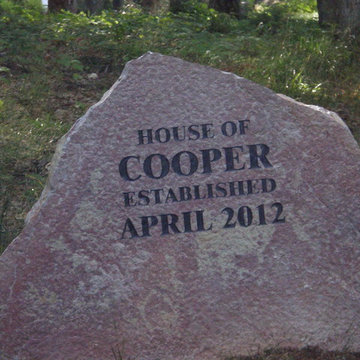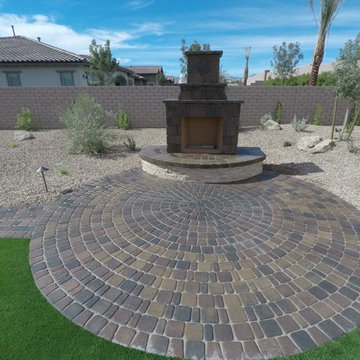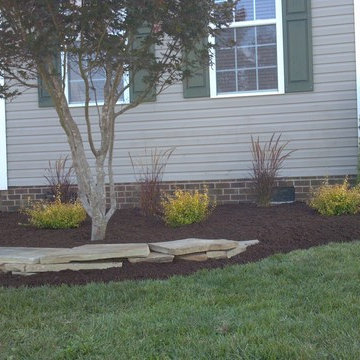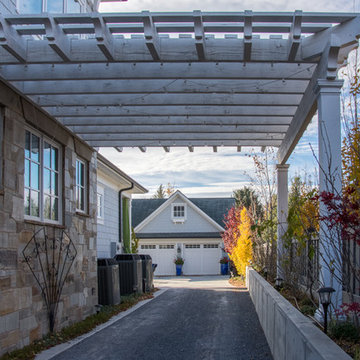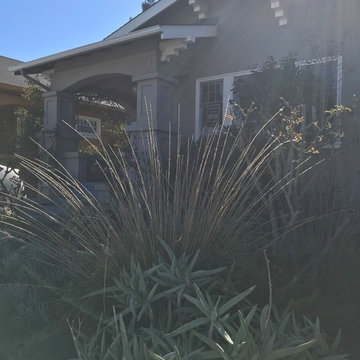Arts and Crafts Grey Garden Design Ideas
Refine by:
Budget
Sort by:Popular Today
181 - 200 of 657 photos
Item 1 of 3
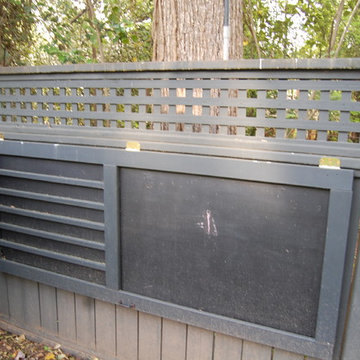
Screen door hung on the fence and made into a chalk board! A mailbox can be mounted to hold chalk!
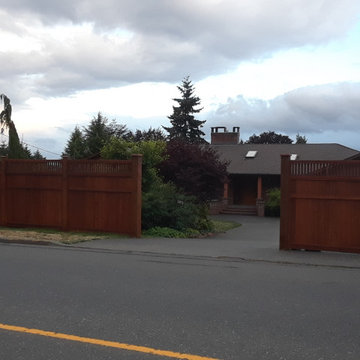
these "jail top" fences have a distinct or refined look. This gives privacy without feeling too closed in. 2 of the photos are of a 7 foot fence where zoning permitted it. 1 photo of a 7 foot fence with spaces between panel boards
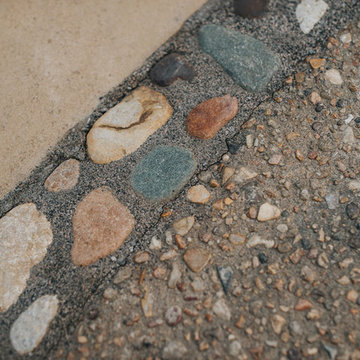
Three levels of water, two large rock waterfalls and two fire features make up the luxury swimming pool and deck for Platte County Paradise. The highest pool level features a hot tub from which water spills into the main pool. From the main pool, an infinity edge that runs 30 feet in length spills water down 8 feet into the plunge pool. A slide wraps around a rock water fall and ends in the plunge pool. A beautiful stone and iron staircase escorts you and your guests to the slide. For this rustic design, all rocks were drilled and pinned into the gunnite shell with apoxy. The grotto was built so that swimmers can enter from either side to find seating. The cave is designed to hold a large group for parties. We installed two fire features; one is intended for a large gathering where outdoor couches offer seating. The other feature is at patio level. This luxury pool contains every amenity imaginable including a swim-up bar, full and cabana dry stacked with stone and featuring timber that was selected from the property.
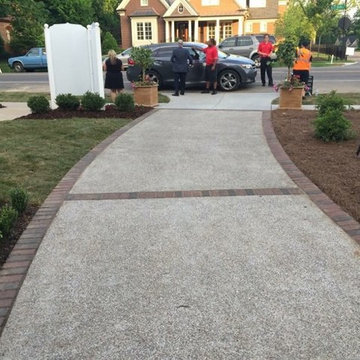
Ca. 1919 Craftsman Style Home, Revisioned by the South’s Leading Designers
Twenty‐two leading interior designers from three different states completely restored this historic home on Franklin’s historic Main Street as part of the O’More Show House, which was opened to the public from May 12‐27, 2016 and presented by leading sponsor, PARKS.
This is the third O’More Show House event in recent years, with participating designers having ties to O’More College of Design in downtown Franklin and proceeds benefiting the College’s School of Interior Design. The 2016 home, a 5,200 square‐foot ca. 1919 brick and stucco Craftsman‐style cottage, is a significant contributing property to the National Register‐listed Hincheyville Historic District. The owners have undertaken a total renovation of the home’s interior while leaving the street‐view exterior intact.
We were recommended to project managers and O'More College for the entire landscape design and installation: landscaping, irrigation, lighting, paver walks and patios, paver-raised porch with steps, paver banding in driveway!
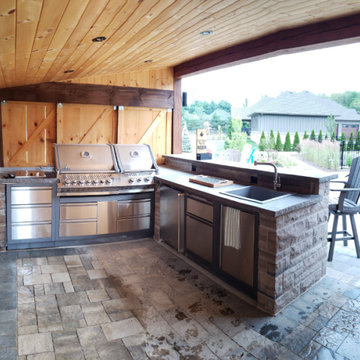
Outdoor kitchen and pavilion with bbq, fridge, sink and stainless steel cabinetry featuring natural stone countertop and structure.
Arts and Crafts Grey Garden Design Ideas
10
