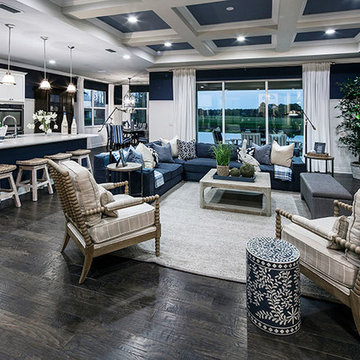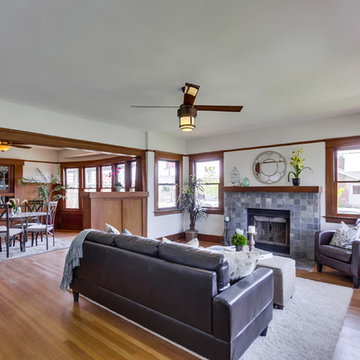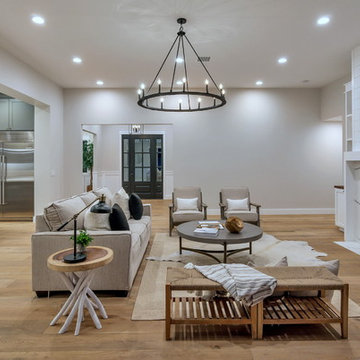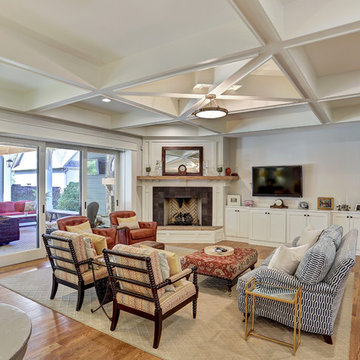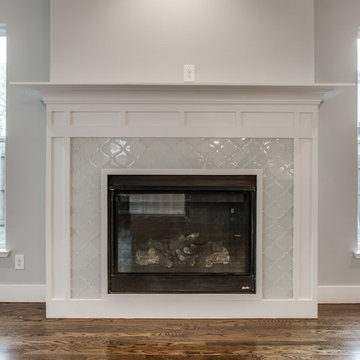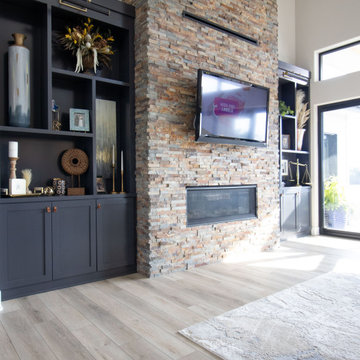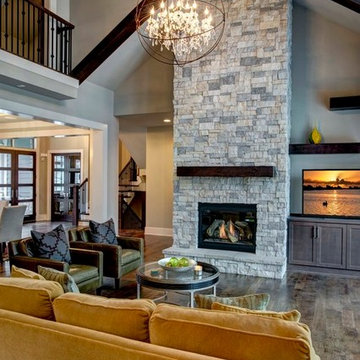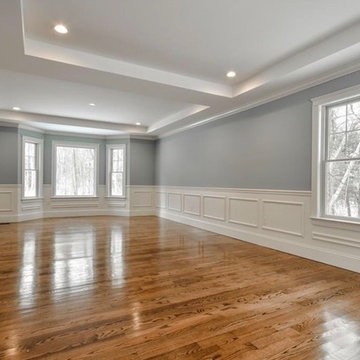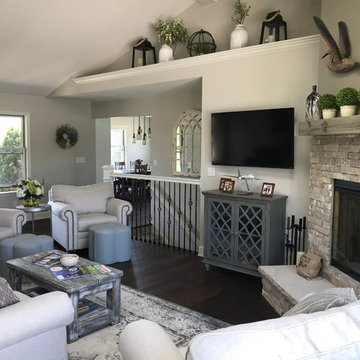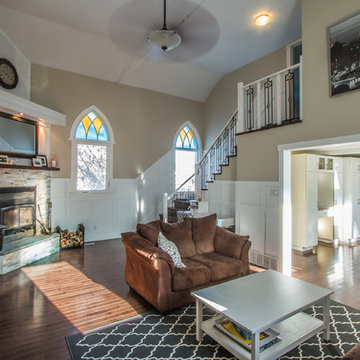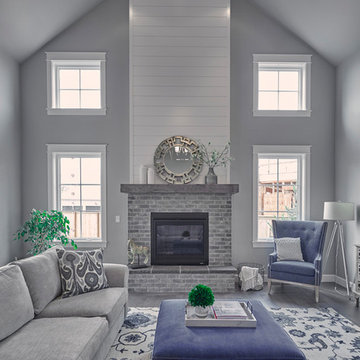Arts and Crafts Grey Living Design Ideas
Refine by:
Budget
Sort by:Popular Today
1 - 20 of 4,447 photos
Item 1 of 3
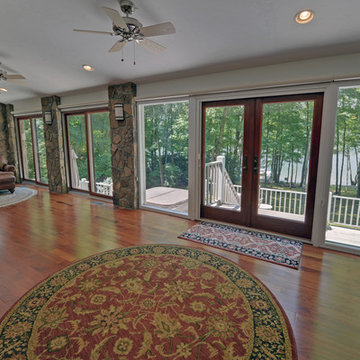
Stuart Wade, Envision Virtual Tours
Envision Virtual Tours provides professional photography and virtual imaging on and around Lake Nantahala. Lake Nantahala was formed in 1942 when the Nantahala River was dammed to create a pure, crystal clear reservoir. The shoreline has a limited number of private homes and cabins, as much of the area is owned and managed by the U.S. Forest Service and the North Carolina Wildlife Resources Commission. Below the lake, the river tumbles down the mountainside in spectacular cascades and waterfalls, providing water for trout fishing, world-class river rafting and kayaking on the Nantahala River.

All season sunroom with glazed openings on four sides of the room flooding the interior with natural light. Sliding doors provide access onto large stone patio leading out into the rear garden. Space is well insulated and heated with a beautiful ceiling fan to move the air.
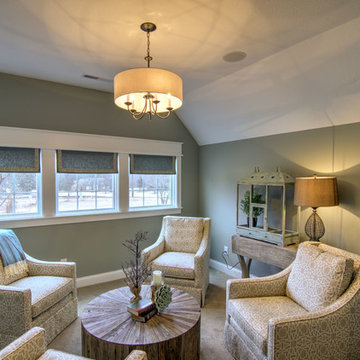
Soft, refreshing colors combine with comfortable furnishing and statement lighting in this elegant home:
Project completed by Wendy Langston's Everything Home interior design firm , which serves Carmel, Zionsville, Fishers, Westfield, Noblesville, and Indianapolis.
For more about Everything Home, click here: https://everythinghomedesigns.com/
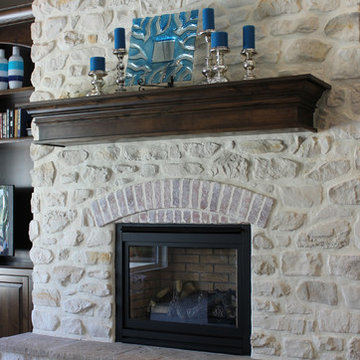
TMC stone in the 2013 BCASWI Parade of Homes #19
Builder: Tradewinds General Contracting, Inc.
Interior Designer: Debbie Martinez& Tamara Rowley
Stone: Coronado French Country Texas Cream

Cape Cod Home Builder - Floor plans Designed by CR Watson, Home Building Construction CR Watson, - Cape Cod General Contractor Greek Farmhouse Revival Style Home, Open Concept Floor plan, Coiffered Ceilings, Wainscoting Paneling, Victorian Era Wall Paneling, Built in Media Wall, Built in Fireplace, Bay Windows, Symmetrical Picture Windows, Wood Front Door, JFW Photography for C.R. Watson
JFW Photography for C.R. Watson
Arts and Crafts Grey Living Design Ideas
1





