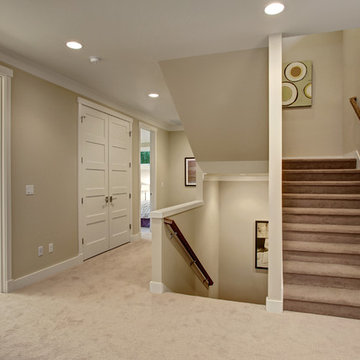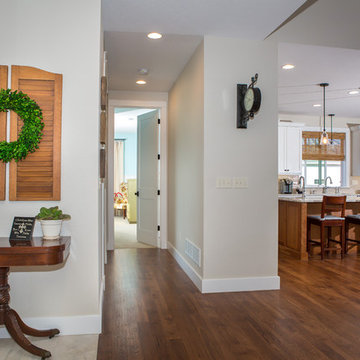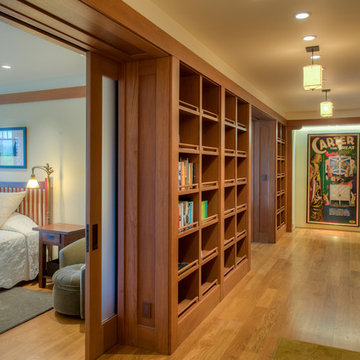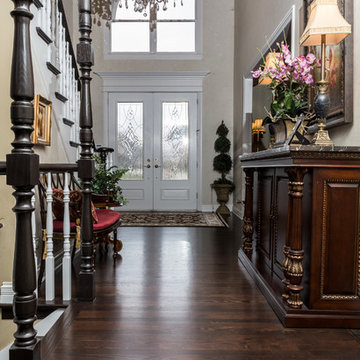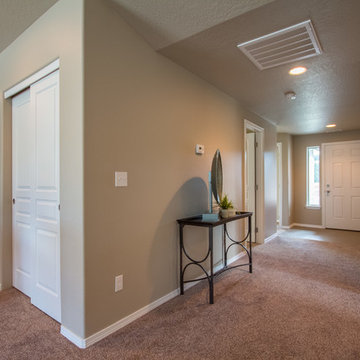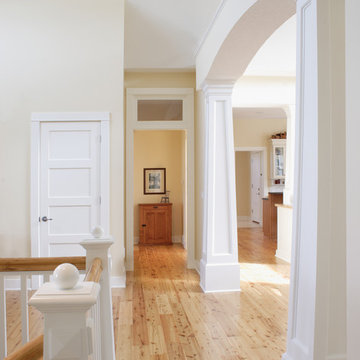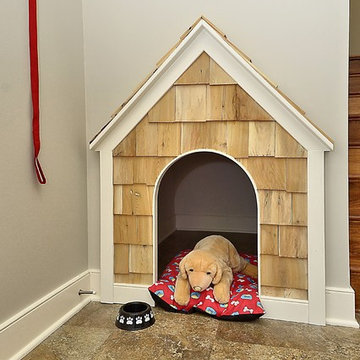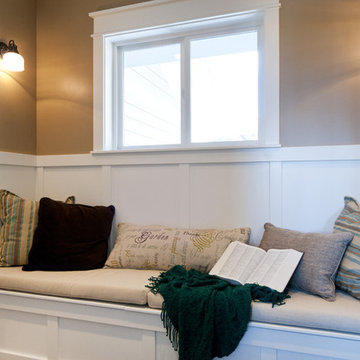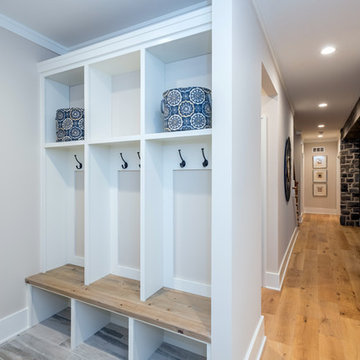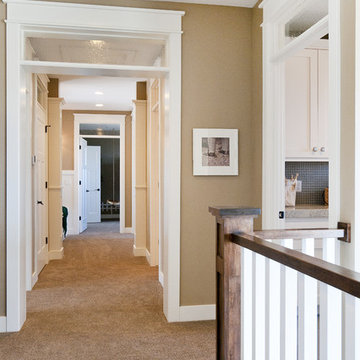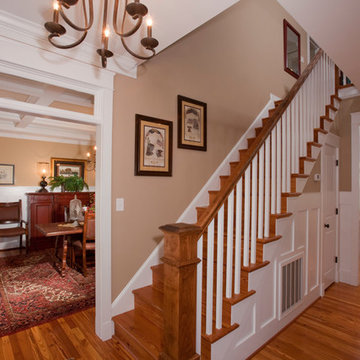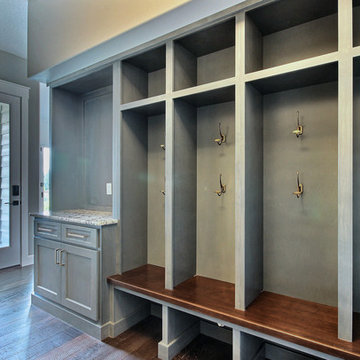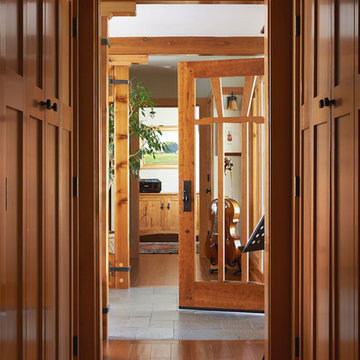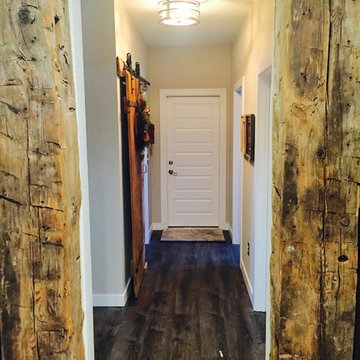Arts and Crafts Hallway Design Ideas with Beige Walls
Refine by:
Budget
Sort by:Popular Today
21 - 40 of 645 photos
Item 1 of 3
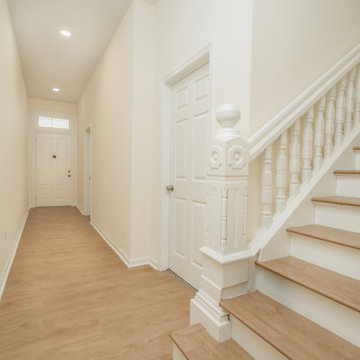
Came to this property in dire need of attention and care. We embarked on a comprehensive whole-house remodel, reimagining the layout to include three bedrooms and two full bathrooms, each with spacious walk-in closets. The heart of the home, our new kitchen, boasts ample pantry storage and a delightful coffee bar, while a built-in desk enhances the dining room. We oversaw licensed upgrades to plumbing, electrical, and introduced an efficient ductless mini-split HVAC system. Beyond the interior, we refreshed the exterior with new trim and a fresh coat of paint. Modern LED recessed lighting and beautiful luxury vinyl plank flooring throughout, paired with elegant bathroom tiles, completed this transformative journey. We also dedicated our craftsmanship to refurbishing and restoring the original staircase railings, bringing them back to life and preserving the home's timeless character.
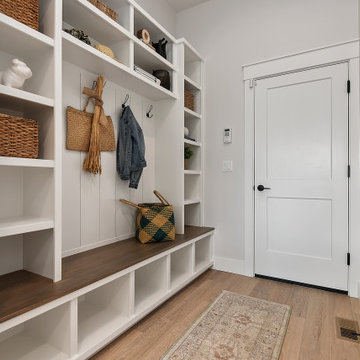
Custom built shelving and stained bench. Arched entry to mudroom opening to repeat design throughout. Storage cubbies and hooks for drop zone. Design element repeat using white vertical shiplap.
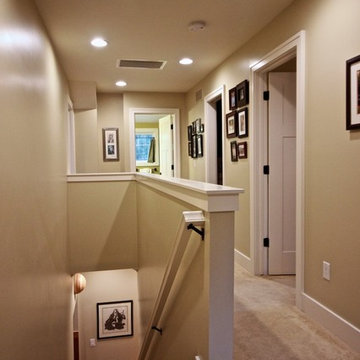
View down the back 'service hall' which connects the entry foyer to the kitchen. Doorway on the left in foreground accesses the pantry, and the one mid-hallway is the powder bath (see other photos, this set).
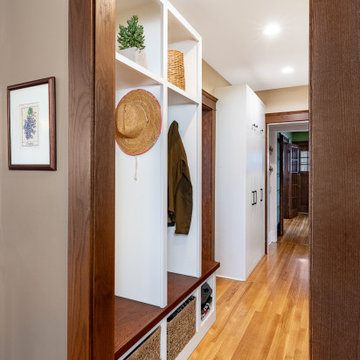
We created a much-need mudroom, powder room and pantry from the old kitchen space. Recessed lighting, white cabinets and a red oak hardwood floor work together to make a functional, attractive space, much used by the owners. The wall color is HC-81 Manchester Tan from Benjamin Moore.
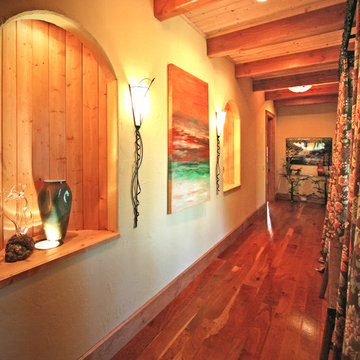
A custom designed timber frame home, with craftsman exterior elements, and interior elements that include barn-style open beams, hardwood floors, and an open living plan. The Meadow Lodge by MossCreek is a beautiful expression of rustic American style for a discriminating client.
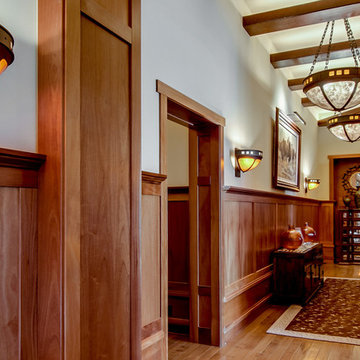
Warm wainscoting, wooden ceiling beams, and gorgeous custom Craftsman style chandeliers and wall sconces made of mica, iron, and glass make this much more than just a hallway. Hallway runners and decorative chests and vases provide visual interest.
Arts and Crafts Hallway Design Ideas with Beige Walls
2
