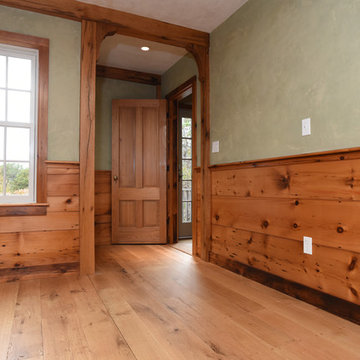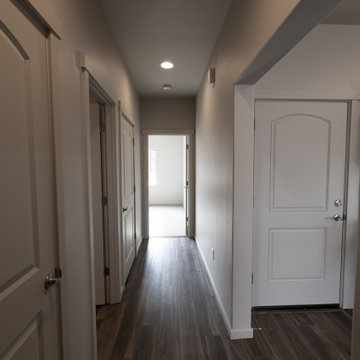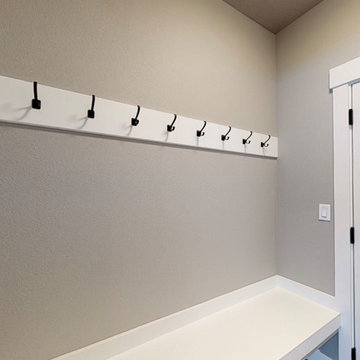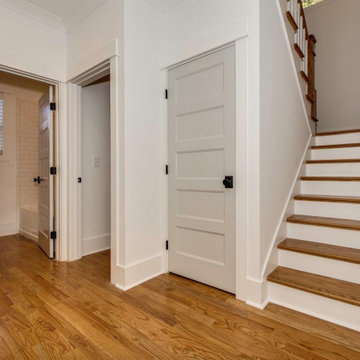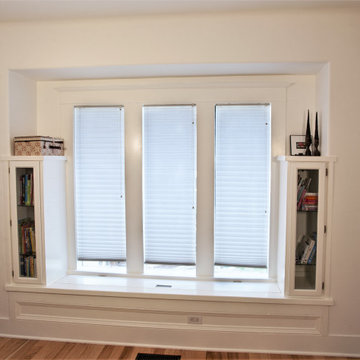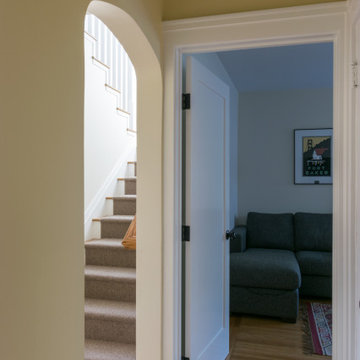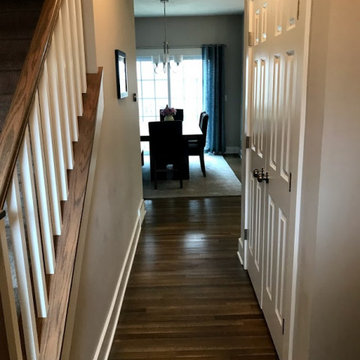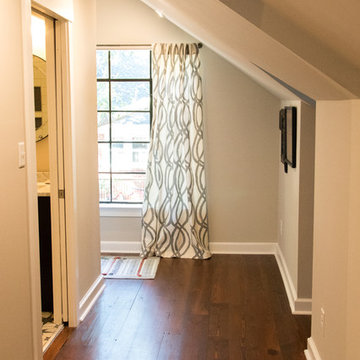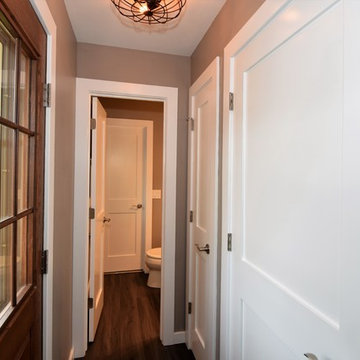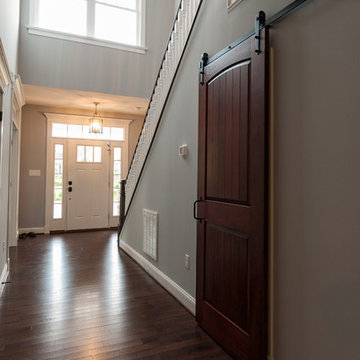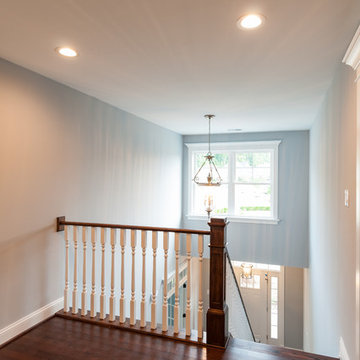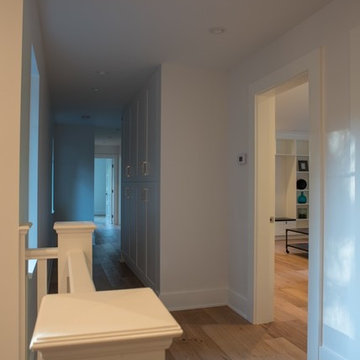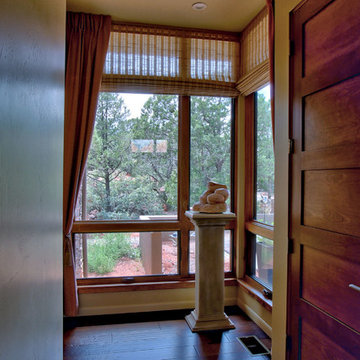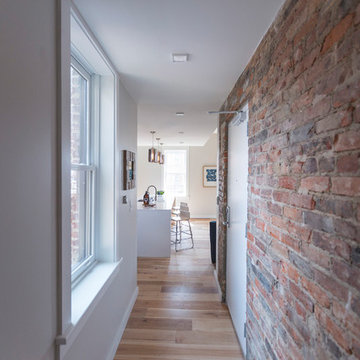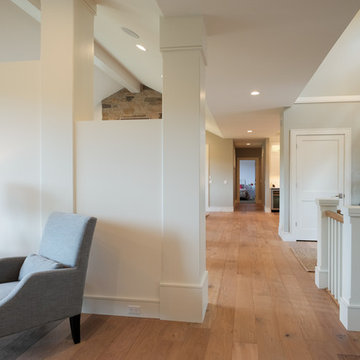Arts and Crafts Hallway Design Ideas with Brown Floor
Refine by:
Budget
Sort by:Popular Today
141 - 160 of 492 photos
Item 1 of 3
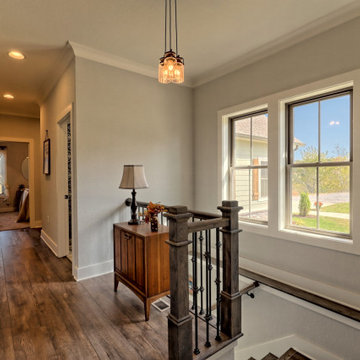
This craftsman style custom homes comes with a view! Features include a large, open floor plan, stone fireplace, and a spacious deck.
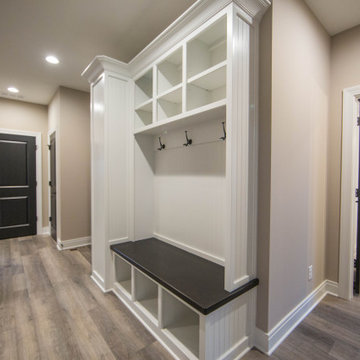
A classic wainscoting custom hall tree provides the perfect place to store shoes, coats and backpacks that get everyday use.
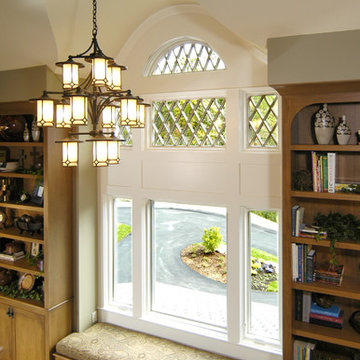
The Parkgate was designed from the inside out to give homage to the past. It has a welcoming wraparound front porch and, much like its ancestors, a surprising grandeur from floor to floor. The stair opens to a spectacular window with flanking bookcases, making the family space as special as the public areas of the home. The formal living room is separated from the family space, yet reconnected with a unique screened porch ideal for entertaining. The large kitchen, with its built-in curved booth and large dining area to the front of the home, is also ideal for entertaining. The back hall entry is perfect for a large family, with big closets, locker areas, laundry home management room, bath and back stair. The home has a large master suite and two children's rooms on the second floor, with an uncommon third floor boasting two more wonderful bedrooms. The lower level is every family’s dream, boasting a large game room, guest suite, family room and gymnasium with 14-foot ceiling. The main stair is split to give further separation between formal and informal living. The kitchen dining area flanks the foyer, giving it a more traditional feel. Upon entering the home, visitors can see the welcoming kitchen beyond.
Photographer: David Bixel
Builder: DeHann Homes
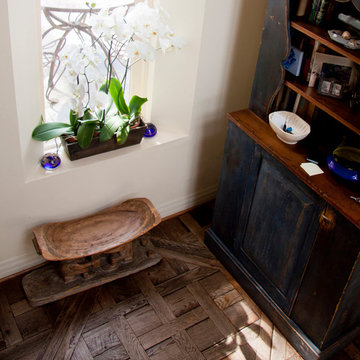
Living Room and Kitchen Design. Renovation & Remodeling. Antique Wood Floor Selection Versailles Pattern. Custom Made Kitchen Counter Tops in Italian Limestone and Structural Element Re-Facing with Custom Made Italian Decorative Tiles and Terra-Cotta Tiles. Application and Installation.
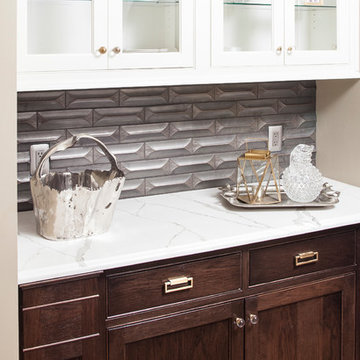
Kitchen, Living Room, Fireplace, Mudroom, Laundry Room, Deck Remodel Custom Living
Designer- Tom Lazzara
After Photos: Jamie Sangar and Justin Simms
Arts and Crafts Hallway Design Ideas with Brown Floor
8
