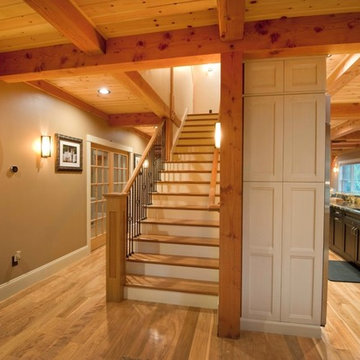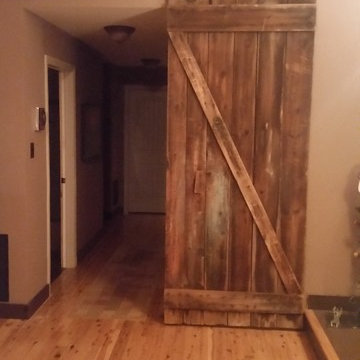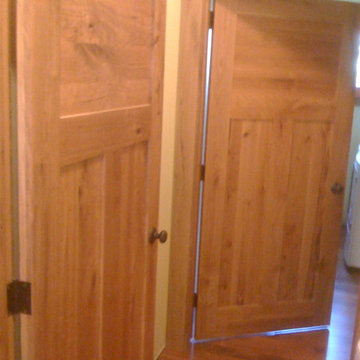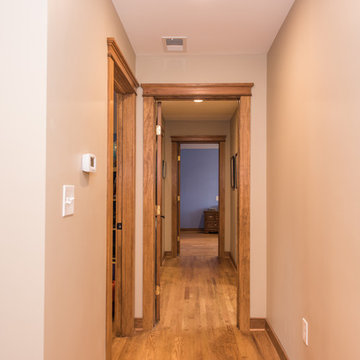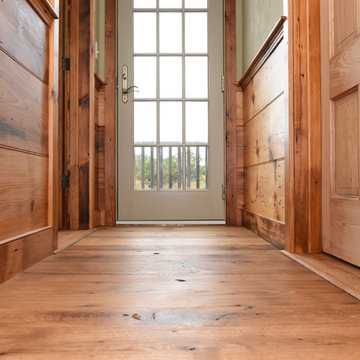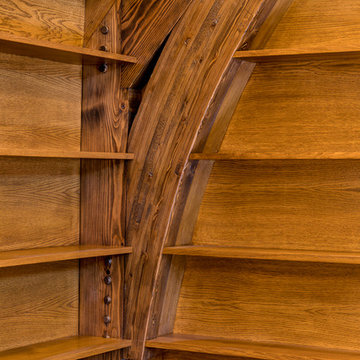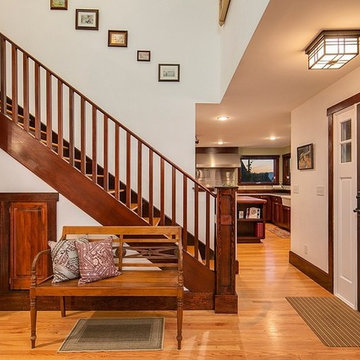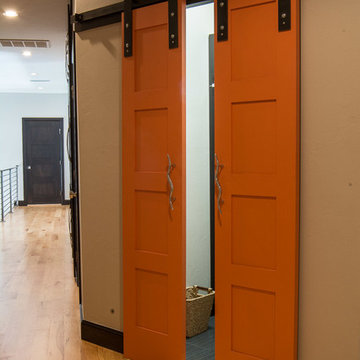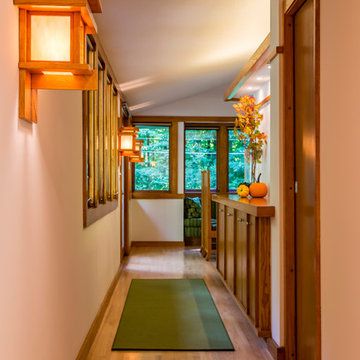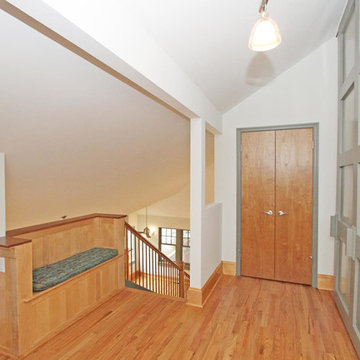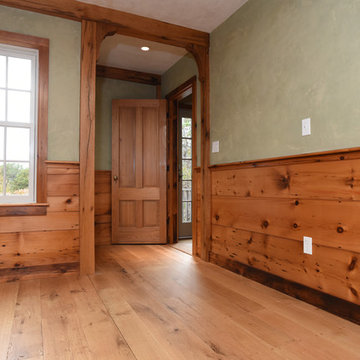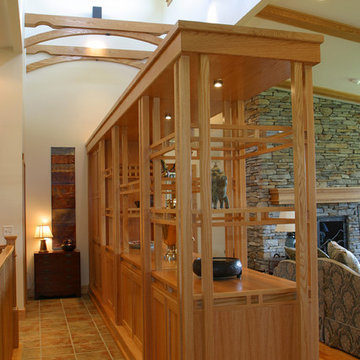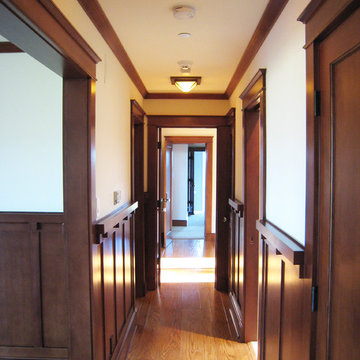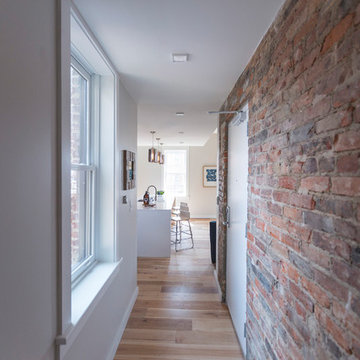Arts and Crafts Hallway Design Ideas with Light Hardwood Floors
Refine by:
Budget
Sort by:Popular Today
61 - 80 of 273 photos
Item 1 of 3
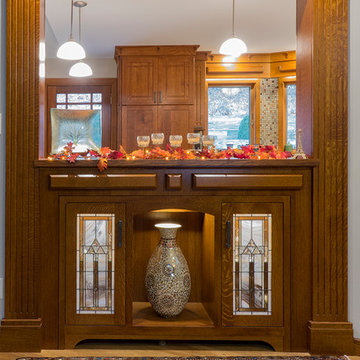
This is the first thing that a guest sees when he climbs the short stairway from the entrance of the home to the kitchen /family /dining areas.
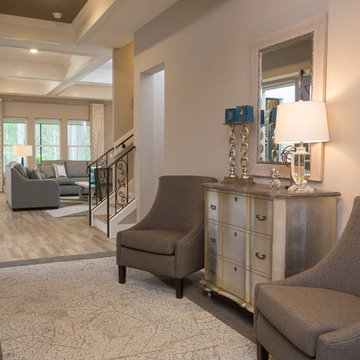
Another shot of the open concept lving room in the Monroe Model with a view of the sliding barn door leading to the study and the wine cellar.
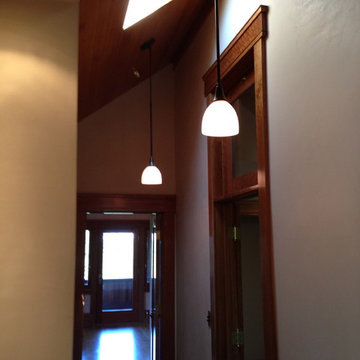
Cherry wood casement trim and American Clay plaster walls. Recycled fir ceilings.
Drew Allen
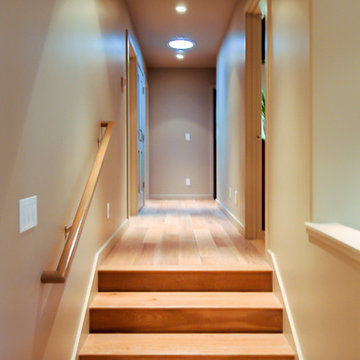
The raised hallway features light hardwood flooring and a Solartube skylight to allow as much natural light into the space as possible.
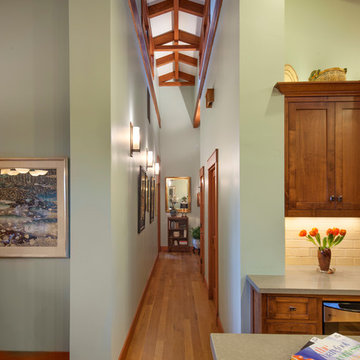
Architect: Banyan Architects
General Contractor: Allen Construction
Photographer: Jim Bartsch Photography
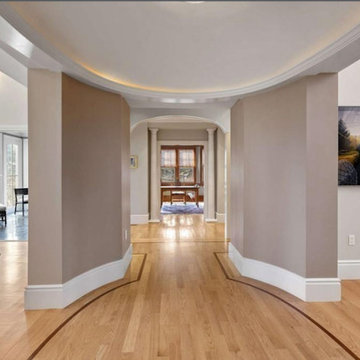
https://www.gibsonsothebysrealty.com/real-estate/36-skyview-lane-sudbury-ma-01776/144820259
A sophisticated Stone and Shingle estate with an elevated level of craftsmanship. The majestic approach is enhanced with beautiful stone walls and a receiving court. The magnificent tiered property is thoughtfully landscaped with specimen plantings by Zen Associates. The foyer showcases a signature floating staircase and custom millwork that enhances the timeless contemporary design. Library with burled wood, dramatic family room with architectural windows, kitchen with Birdseye maple cabinetry and a distinctive curved island encompasses the open floor plan. Enjoy sunsets from the four season porch that overlooks the private grounds with granite patios and hot tub. The master suite has a spa-like bathroom, plentiful closets and a private loft with a fireplace. The versatile lower level has ample space for entertainment featuring a gym, recreation room and a playroom. The prestigious Skyview cul-de-sac is conveniently located to the amenities of historic Concord center.
Arts and Crafts Hallway Design Ideas with Light Hardwood Floors
4
